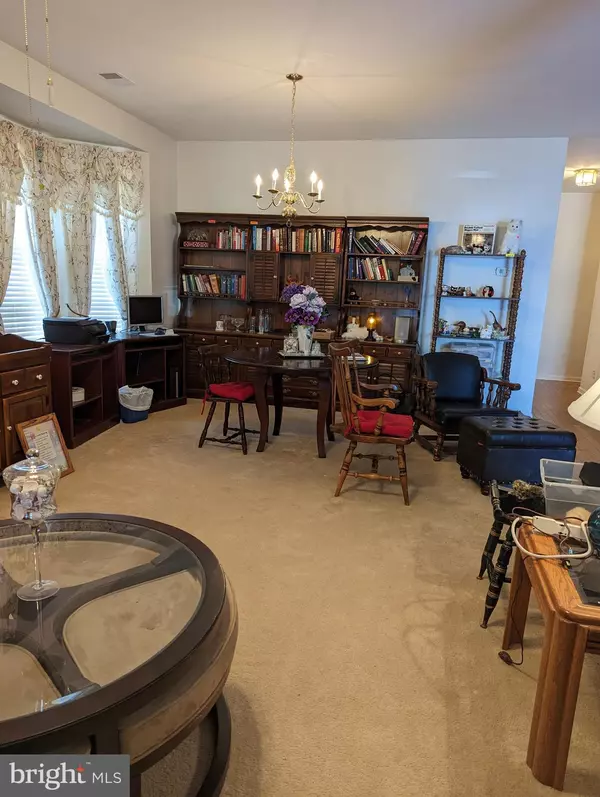$315,000
$335,000
6.0%For more information regarding the value of a property, please contact us for a free consultation.
42 BRAMPTON ST Absecon, NJ 08205
2 Beds
2 Baths
1,709 SqFt
Key Details
Sold Price $315,000
Property Type Single Family Home
Sub Type Detached
Listing Status Sold
Purchase Type For Sale
Square Footage 1,709 sqft
Price per Sqft $184
Subdivision Four Seasons
MLS Listing ID NJAC2007044
Sold Date 04/25/23
Style Ranch/Rambler
Bedrooms 2
Full Baths 2
HOA Fees $220/mo
HOA Y/N Y
Abv Grd Liv Area 1,709
Originating Board BRIGHT
Year Built 2005
Annual Tax Amount $6,759
Tax Year 2022
Lot Size 7,405 Sqft
Acres 0.17
Lot Dimensions 0.00 x 0.00
Property Description
Welcome to Four Seasons! This quiet , active 55+ community boasts a 23,000-square-foot clubhouse with meeting and recreation rooms, including a card room, billiards room, and ballroom as well as a state-of-the-art fitness center, aerobics room, an indoor and outdoor pools, tennis courts, bocce ball courts, and walking and biking paths all included with your fees. 42 Brampton is in the Wexford division. This 2 bedroom, 2 bath beautiful Briar model is an oversized ranch style home with high ceilings, 1700+ square feet and a bonus all season sunroom. The large main bedroom has an en suite, while the second large bedroom is quietly down the hall. Lots of closets and storage, this well appointed home is perfectly situated with its separation of living spaces, large open kitchen with 42" cabinets, breakfast bar, and gas fireplace. Home is being sold in as-is condition. Bring your imagination and start living at Four Seasons!
Location
State NJ
County Atlantic
Area Galloway Twp (20111)
Zoning NR
Rooms
Main Level Bedrooms 2
Interior
Interior Features Breakfast Area, Carpet, Ceiling Fan(s), Combination Dining/Living, Combination Kitchen/Living, Entry Level Bedroom, Family Room Off Kitchen, Pantry, Stall Shower, Tub Shower, Walk-in Closet(s), Window Treatments
Hot Water Natural Gas
Heating Forced Air
Cooling Ceiling Fan(s), Central A/C
Flooring Carpet, Hardwood, Vinyl
Fireplaces Number 1
Equipment Dishwasher, Oven/Range - Gas, Range Hood, Refrigerator
Window Features Bay/Bow,Screens
Appliance Dishwasher, Oven/Range - Gas, Range Hood, Refrigerator
Heat Source Natural Gas
Exterior
Parking Features Garage - Front Entry
Garage Spaces 4.0
Amenities Available Bike Trail, Club House, Common Grounds, Community Center, Exercise Room, Fitness Center, Game Room, Jog/Walk Path, Meeting Room, Pool - Indoor, Pool - Outdoor, Tennis Courts
Water Access N
Roof Type Shingle
Accessibility 32\"+ wide Doors, No Stairs, Other
Attached Garage 2
Total Parking Spaces 4
Garage Y
Building
Story 1
Foundation Slab
Sewer Public Sewer
Water Public
Architectural Style Ranch/Rambler
Level or Stories 1
Additional Building Above Grade, Below Grade
Structure Type 9'+ Ceilings
New Construction N
Schools
School District Galloway Township Public Schools
Others
HOA Fee Include All Ground Fee,Common Area Maintenance,Health Club,Management,Recreation Facility,Trash
Senior Community Yes
Age Restriction 55
Tax ID 11-00978 04-00004 27
Ownership Fee Simple
SqFt Source Assessor
Acceptable Financing Cash, Conventional, FHA, USDA, VA
Listing Terms Cash, Conventional, FHA, USDA, VA
Financing Cash,Conventional,FHA,USDA,VA
Special Listing Condition Standard
Read Less
Want to know what your home might be worth? Contact us for a FREE valuation!

Our team is ready to help you sell your home for the highest possible price ASAP

Bought with Non Member • Non Subscribing Office
GET MORE INFORMATION






