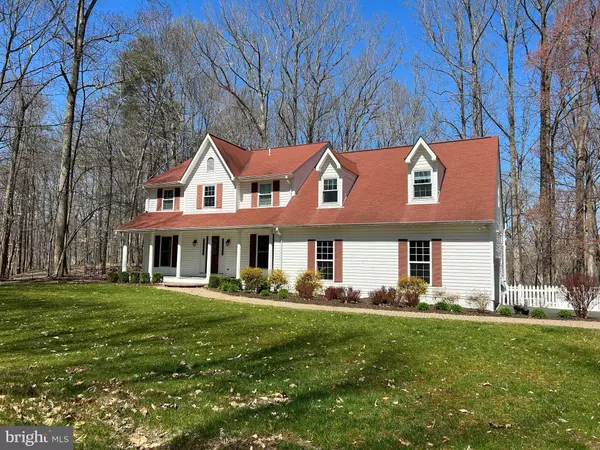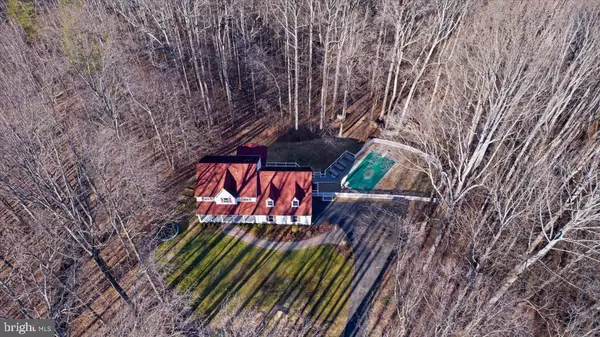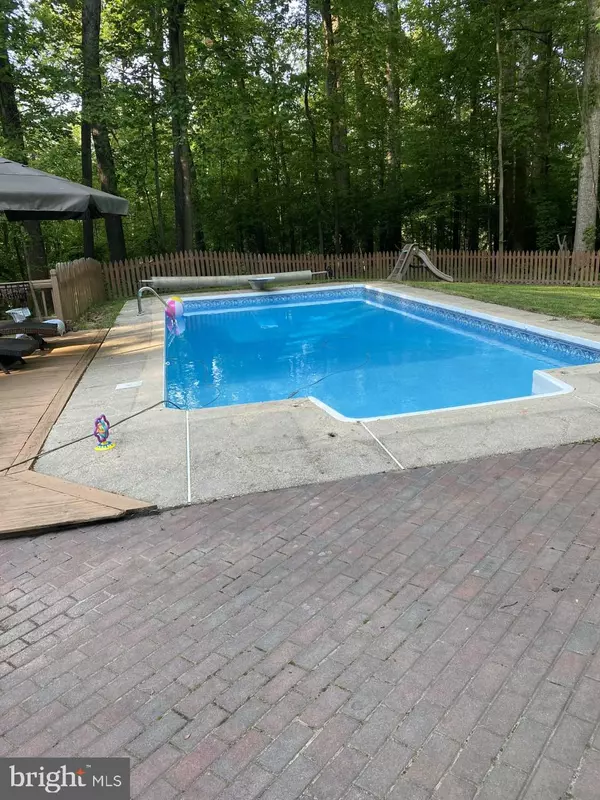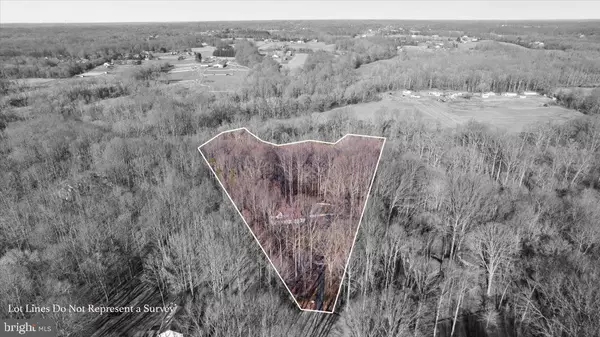$760,000
$784,900
3.2%For more information regarding the value of a property, please contact us for a free consultation.
12851 LONG GUN DR Dunkirk, MD 20754
5 Beds
4 Baths
3,595 SqFt
Key Details
Sold Price $760,000
Property Type Single Family Home
Sub Type Detached
Listing Status Sold
Purchase Type For Sale
Square Footage 3,595 sqft
Price per Sqft $211
Subdivision Lyons Creek Hundred
MLS Listing ID MDCA2009592
Sold Date 05/01/23
Style Colonial
Bedrooms 5
Full Baths 3
Half Baths 1
HOA Fees $10/ann
HOA Y/N Y
Abv Grd Liv Area 2,699
Originating Board BRIGHT
Year Built 1985
Annual Tax Amount $6,205
Tax Year 2023
Lot Size 6.820 Acres
Acres 6.82
Property Description
Just think of having your own 6.8 acres of privacy in the beautiful neighborhood of Lyons Creek Hundred with custom homes all on 3 acres or more! The most northern location in Calvert County with simple access to Rt 4 and less than an hours commute to DC, Alexandria and Annapolis. This beautiful colonial has so many features you have been looking for! A big inground saltwater pool that is all fenced in and completely private. The pool even has a wood burning heater! The lot is huge and a wonderful area for personal use. You can enjoy the outside by sitting on the huge screened porch just off the kitchen and keep your eye on the people using the pool. This kitchen features propane cooking, granite counter tops and lots of space but the very best thing is the HUGE walk in pantry! So much space for your warehouse shopping! Upstairs, the bedrooms are very spacious. The bedroom over the garage has lots of storage in the eves and has had blown in insulation throughout giving it a nice warm feel in the winter and coolness in the summer. The lower level has a full bath, bedroom and a large recreation area as well as laundry space. Lyons Creek Hundred is an exceptional neighborhood of truly custom home with no two alike. Ranging in price from the $600,000's to well into the millions. The HOA is active and really enforces the long time covenants which keeps the subdivision in such good shape. It is the perfect place to walk your dog or take a jog through the well maintained streets.
Location
State MD
County Calvert
Zoning A
Rooms
Other Rooms Living Room, Dining Room, Primary Bedroom, Bedroom 2, Bedroom 3, Bedroom 4, Bedroom 5, Kitchen, Family Room, Laundry, Recreation Room, Bathroom 1, Bathroom 2, Primary Bathroom
Basement Daylight, Full, Full, Outside Entrance, Partially Finished
Interior
Interior Features Breakfast Area, Built-Ins, Carpet, Ceiling Fan(s), Chair Railings, Crown Moldings, Family Room Off Kitchen, Floor Plan - Traditional, Formal/Separate Dining Room, Kitchen - Eat-In, Kitchen - Island, Walk-in Closet(s), Wood Floors
Hot Water Electric
Heating Heat Pump(s)
Cooling Central A/C
Flooring Carpet, Hardwood, Laminate Plank
Equipment Built-In Microwave, Dryer, Dryer - Electric, Exhaust Fan, Extra Refrigerator/Freezer, Oven/Range - Gas, Refrigerator, Stainless Steel Appliances, Stove, Washer, Water Heater
Fireplace Y
Appliance Built-In Microwave, Dryer, Dryer - Electric, Exhaust Fan, Extra Refrigerator/Freezer, Oven/Range - Gas, Refrigerator, Stainless Steel Appliances, Stove, Washer, Water Heater
Heat Source Electric
Laundry Basement
Exterior
Parking Features Garage - Side Entry
Garage Spaces 2.0
Pool Gunite, Saltwater, In Ground
Water Access N
View Trees/Woods
Accessibility None
Attached Garage 2
Total Parking Spaces 2
Garage Y
Building
Story 3
Foundation Block
Sewer Septic Exists
Water Well
Architectural Style Colonial
Level or Stories 3
Additional Building Above Grade, Below Grade
New Construction N
Schools
Middle Schools Northern
High Schools Northern
School District Calvert County Public Schools
Others
HOA Fee Include Other
Senior Community No
Tax ID 0503099628
Ownership Fee Simple
SqFt Source Assessor
Acceptable Financing Cash, Conventional, FHA, VA
Horse Property N
Listing Terms Cash, Conventional, FHA, VA
Financing Cash,Conventional,FHA,VA
Special Listing Condition Standard
Read Less
Want to know what your home might be worth? Contact us for a FREE valuation!

Our team is ready to help you sell your home for the highest possible price ASAP

Bought with Robert T Dinh • RE/MAX Pros
GET MORE INFORMATION






