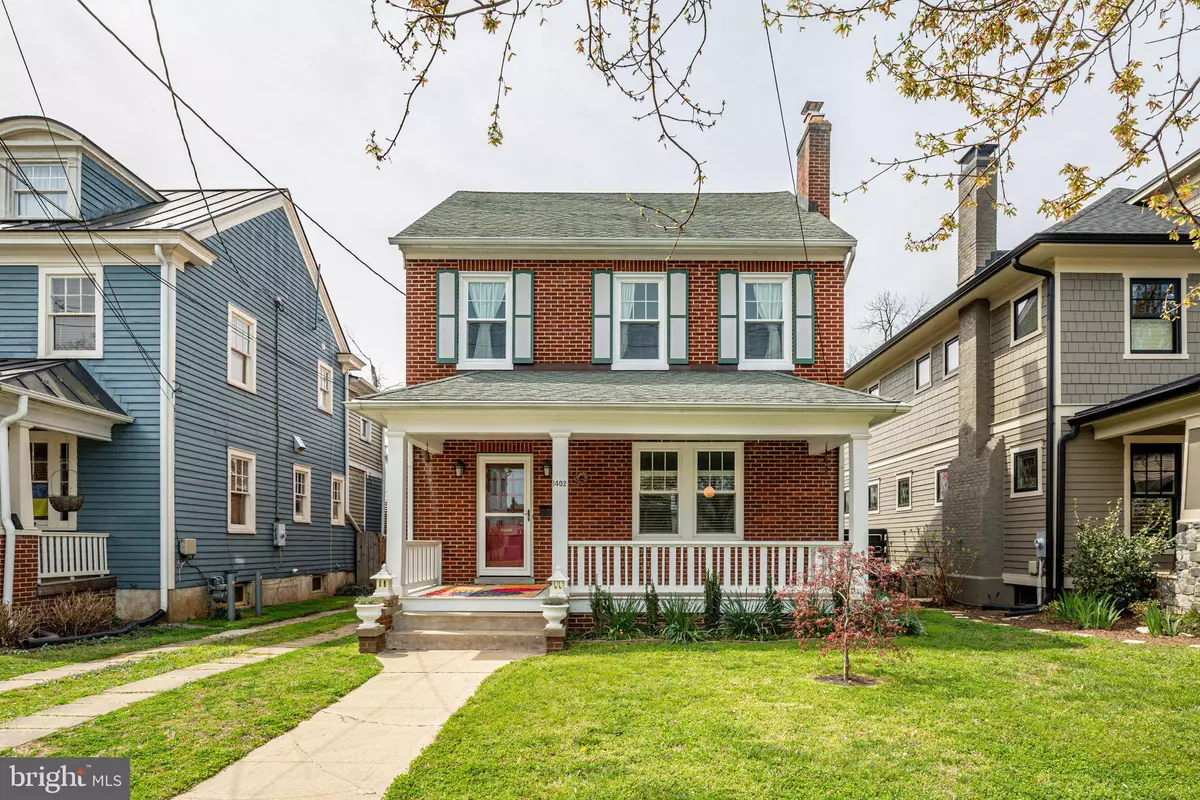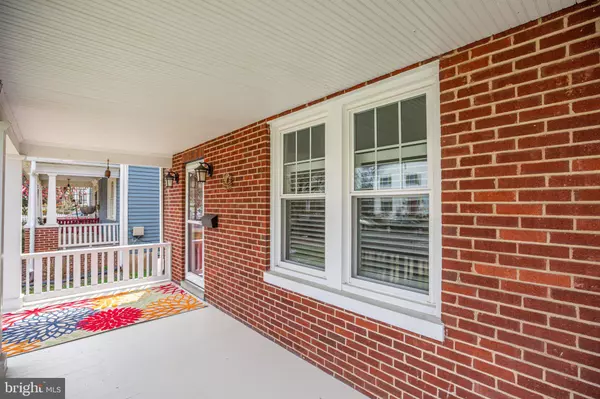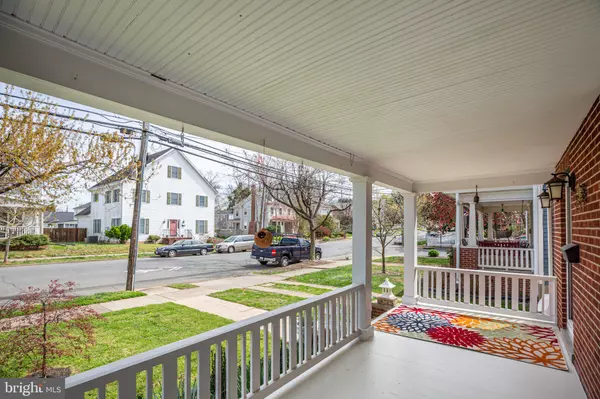$575,000
$574,900
For more information regarding the value of a property, please contact us for a free consultation.
1402 PRINCE EDWARD ST Fredericksburg, VA 22401
4 Beds
2 Baths
2,085 SqFt
Key Details
Sold Price $575,000
Property Type Single Family Home
Sub Type Detached
Listing Status Sold
Purchase Type For Sale
Square Footage 2,085 sqft
Price per Sqft $275
Subdivision City Of Fredericksburg
MLS Listing ID VAFB2003754
Sold Date 05/11/23
Style Colonial
Bedrooms 4
Full Baths 1
Half Baths 1
HOA Y/N N
Abv Grd Liv Area 1,685
Originating Board BRIGHT
Year Built 1921
Annual Tax Amount $3,615
Tax Year 2022
Lot Size 6,888 Sqft
Acres 0.16
Property Description
Welcome to 1402 Prince Edward St., in the heart of downtown Fredericksburg. This impeccable brick four-square is situated just a few homes outside of the historic district, with its own 2 car spaces off-street parking and alley access. The first thing you will notice about this home is its cozy front porch, where you can sit in the mornings and sip your coffee while reading the paper or in the evenings while sipping your favorite beverage and chatting with your neighbors. Upon entering the interior, you will find the expansive foyer with the stairs, the most adorable old phone box, and gleaming hardwood floors that you will find throughout the upper levels. This home has had most of its windows replaced and picture rails installed throughout the entire home to display your favorite art and preserving the original plaster walls beauty. The living room features a fireplace (2 cases that plank the fireplace remain in the home) and leads to the dining and kitchen areas, with a half bath on this level. As you go to the upper level, you will find an adorable vintage-feel bath room and 3 of the 4 bedrooms. In the third bedroom, you enter an additional staircase that leads you to another level that is a fully finished bedroom or could be used as a workout room, an office, a craft space, or just a bonus room. The lower level (basement) has been painted, and the floors are partially covered in carpet. In the basement, you will find all the systems of the home, along with the laundry room. The home comes with a safe. Off the kitchen, you will find an adorable screened-in back porch that leads you to your fenced park-like backyard that is ready for entertaining and gardening. The home has recently had new windows and a newer furnace installed. Do not miss out on this downtown beauty! You will appreciate the convenience to the VRE, shopping, restaurants, and all that downtown living offers.
Location
State VA
County Fredericksburg City
Zoning R4
Rooms
Other Rooms Living Room, Bedroom 2, Bedroom 3, Bedroom 4, Kitchen, Foyer, Breakfast Room, Bedroom 1, Laundry, Bathroom 1, Bathroom 2
Basement Sump Pump, Other, Partially Finished
Interior
Interior Features Dining Area
Hot Water Natural Gas
Heating Forced Air
Cooling Central A/C, Ceiling Fan(s)
Flooring Wood, Tile/Brick, Solid Hardwood
Fireplaces Number 1
Equipment Built-In Microwave, Dryer, Dishwasher, Disposal, Microwave, Range Hood, Refrigerator, Washer
Furnishings No
Fireplace Y
Window Features Double Hung,Storm,Wood Frame
Appliance Built-In Microwave, Dryer, Dishwasher, Disposal, Microwave, Range Hood, Refrigerator, Washer
Heat Source Natural Gas
Laundry Basement
Exterior
Exterior Feature Porch(es), Roof, Screened, Brick
Garage Spaces 2.0
Fence Rear
Utilities Available Cable TV, Natural Gas Available
Water Access N
Roof Type Architectural Shingle
Accessibility None
Porch Porch(es), Roof, Screened, Brick
Total Parking Spaces 2
Garage N
Building
Story 4
Foundation Brick/Mortar
Sewer Public Sewer
Water Public
Architectural Style Colonial
Level or Stories 4
Additional Building Above Grade, Below Grade
Structure Type Plaster Walls
New Construction N
Schools
High Schools James Monroe
School District Fredericksburg City Public Schools
Others
Senior Community No
Tax ID 7779-96-7238
Ownership Fee Simple
SqFt Source Estimated
Acceptable Financing FHA, Cash, Conventional, VA, Other
Listing Terms FHA, Cash, Conventional, VA, Other
Financing FHA,Cash,Conventional,VA,Other
Special Listing Condition Standard
Read Less
Want to know what your home might be worth? Contact us for a FREE valuation!

Our team is ready to help you sell your home for the highest possible price ASAP

Bought with Anne S Overington • Century 21 Redwood Realty
GET MORE INFORMATION






