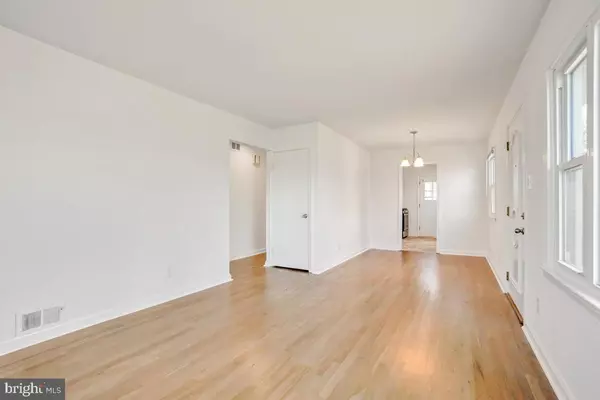$500,000
$529,990
5.7%For more information regarding the value of a property, please contact us for a free consultation.
4406 KALMIA ST Rockville, MD 20853
3 Beds
2 Baths
1,312 SqFt
Key Details
Sold Price $500,000
Property Type Single Family Home
Sub Type Detached
Listing Status Sold
Purchase Type For Sale
Square Footage 1,312 sqft
Price per Sqft $381
Subdivision Wheaton Woods
MLS Listing ID MDMC2085106
Sold Date 05/16/23
Style Ranch/Rambler
Bedrooms 3
Full Baths 2
HOA Y/N N
Abv Grd Liv Area 875
Originating Board BRIGHT
Year Built 1953
Annual Tax Amount $3,978
Tax Year 2023
Lot Size 7,971 Sqft
Acres 0.18
Property Description
Move in Ready without a care on your mind! UPDATED throughout within the past 3 months! Hardwood floors on main level were beautifully sanded and refinished in a grey beige finish. New kitchen with quartz counters, all new appliances, recessed light and side entrance to outside perfect for a future deck! Updated full bath with tub shower with ceramic tile to ceiling . Two hall closets one with cedar! Updated lower level with coordinating luxury laminate flooring. Plenty of area to have seating around the fireplace (seller had the fireplace checked and it worked but since she has not lived there she is putting it "as is") Additional area for office or workout equipment along with more living space to use as needed. The updated lower level bath with shower stall and shelving. Walk out to patio with full fenced in rear yard. New washer and dryer, furnace, hot water heater along with new roof all within past 3 months. Owner replaced windows and siding approximately 2005. TRULY A GEM!
Location
State MD
County Montgomery
Zoning R60
Rooms
Other Rooms Sitting Room, Bedroom 2, Bedroom 3, Kitchen, Family Room, Bedroom 1, Bathroom 1, Bathroom 2
Basement Daylight, Partial, Full, Fully Finished, Heated, Interior Access, Walkout Level, Windows
Main Level Bedrooms 3
Interior
Interior Features Breakfast Area, Cedar Closet(s), Ceiling Fan(s), Combination Dining/Living, Dining Area, Entry Level Bedroom, Family Room Off Kitchen, Floor Plan - Open, Kitchen - Gourmet, Recessed Lighting, Stall Shower, Tub Shower, Upgraded Countertops, Wood Floors
Hot Water Natural Gas
Heating Heat Pump(s), Forced Air
Cooling Ceiling Fan(s), Central A/C
Equipment Built-In Microwave, Dishwasher, Dryer, Oven/Range - Gas, Washer
Appliance Built-In Microwave, Dishwasher, Dryer, Oven/Range - Gas, Washer
Heat Source Natural Gas
Exterior
Fence Chain Link
Water Access N
Accessibility None
Garage N
Building
Lot Description Cleared, Front Yard, Level, Open, Rear Yard
Story 2
Foundation Permanent
Sewer Public Sewer
Water Public
Architectural Style Ranch/Rambler
Level or Stories 2
Additional Building Above Grade, Below Grade
New Construction N
Schools
Elementary Schools Brookhaven
Middle Schools Call School Board
High Schools Call School Board
School District Montgomery County Public Schools
Others
Senior Community No
Tax ID 161301280491
Ownership Fee Simple
SqFt Source Assessor
Special Listing Condition Standard
Read Less
Want to know what your home might be worth? Contact us for a FREE valuation!

Our team is ready to help you sell your home for the highest possible price ASAP

Bought with Neng-Hua Guo • Unex Realtors, Inc.
GET MORE INFORMATION






