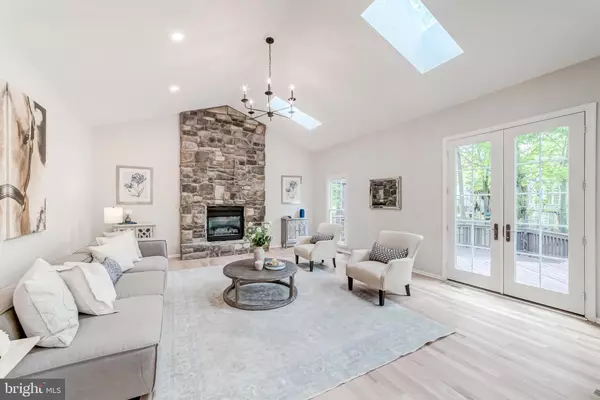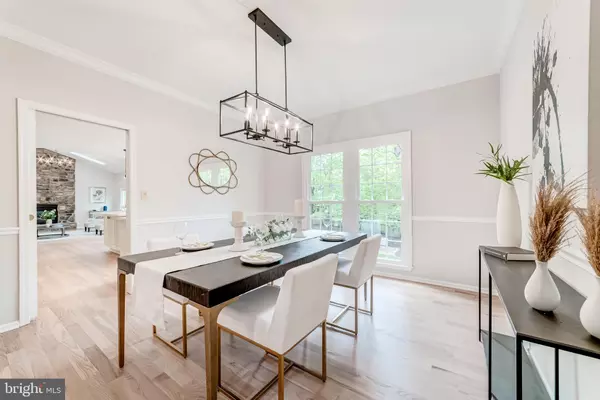$1,228,000
$1,100,000
11.6%For more information regarding the value of a property, please contact us for a free consultation.
13506 PORTAGE PL Centreville, VA 20120
4 Beds
4 Baths
3,568 SqFt
Key Details
Sold Price $1,228,000
Property Type Single Family Home
Sub Type Detached
Listing Status Sold
Purchase Type For Sale
Square Footage 3,568 sqft
Price per Sqft $344
Subdivision Fair Lakes Forest
MLS Listing ID VAFX2121468
Sold Date 05/15/23
Style Colonial
Bedrooms 4
Full Baths 3
Half Baths 1
HOA Fees $46/qua
HOA Y/N Y
Abv Grd Liv Area 2,668
Originating Board BRIGHT
Year Built 1994
Annual Tax Amount $10,612
Tax Year 2023
Lot Size 0.321 Acres
Acres 0.32
Property Description
Stunning brick front colonial in a highly sought after location on a cul-de-sac with no through traffic. This amazing home boasts over 3,500 square feet of living space on three finished levels including four bedrooms, three and a half bathrooms plus a fully finished, walk out basement. It has been meticulously maintained by original owners and is ready for new memories! Situated on a private wooded lot with a fenced in yard in an established community, just minutes to major commuter routes. There is great space to entertain throughout including a daylight, walk out basement with a personal home theatre. Enjoy the comforts of working from home with a private office and high speed internet. The bathrooms were renovated this year and the roof was replaced in 2016 - plenty of life remaining! Low HOA fees! Great community with sidewalks throughout, plus trails to Walney Park. One mile to shopping center. Cub Run Recreation Center located nearby offering pools, classes. Pickleballerz (indoor Pickleball courts) and Twin Lakes golf course are less than ten miles of the home. Convenient to I-66 for commuting and getting to DC for cultural events. 8 miles from Dulles airport, plus DCA and BWI are also airport options for travel. Highly rated schools are located within 3 miles. Must See!!
Location
State VA
County Fairfax
Zoning 121
Rooms
Other Rooms Living Room, Dining Room, Primary Bedroom, Bedroom 2, Bedroom 3, Kitchen, Family Room, Foyer, Breakfast Room, Office, Recreation Room, Media Room, Primary Bathroom
Basement Fully Finished, Walkout Level, Windows, Daylight, Full
Interior
Interior Features Ceiling Fan(s), Recessed Lighting, Wood Floors, Upgraded Countertops, Built-Ins, Breakfast Area, Carpet, Family Room Off Kitchen, Floor Plan - Traditional, Formal/Separate Dining Room, Kitchen - Eat-In, Kitchen - Island, Kitchen - Table Space, Pantry, Primary Bath(s), Soaking Tub, Walk-in Closet(s)
Hot Water Natural Gas
Heating Forced Air
Cooling Central A/C
Flooring Carpet, Hardwood
Fireplaces Number 1
Equipment Built-In Microwave, Dryer, Washer, Dishwasher, Disposal, Refrigerator, Icemaker, Oven/Range - Electric, Extra Refrigerator/Freezer, Stainless Steel Appliances
Fireplace Y
Window Features Skylights
Appliance Built-In Microwave, Dryer, Washer, Dishwasher, Disposal, Refrigerator, Icemaker, Oven/Range - Electric, Extra Refrigerator/Freezer, Stainless Steel Appliances
Heat Source Natural Gas
Exterior
Exterior Feature Deck(s), Patio(s)
Parking Features Garage - Front Entry
Garage Spaces 2.0
Fence Rear
Amenities Available Jog/Walk Path, Pool Mem Avail
Water Access N
Accessibility None
Porch Deck(s), Patio(s)
Attached Garage 2
Total Parking Spaces 2
Garage Y
Building
Lot Description Cul-de-sac, No Thru Street
Story 3
Foundation Concrete Perimeter
Sewer Public Sewer
Water Public
Architectural Style Colonial
Level or Stories 3
Additional Building Above Grade, Below Grade
Structure Type 9'+ Ceilings,Cathedral Ceilings,2 Story Ceilings
New Construction N
Schools
Elementary Schools Poplar Tree
Middle Schools Rocky Run
High Schools Chantilly
School District Fairfax County Public Schools
Others
HOA Fee Include Common Area Maintenance
Senior Community No
Tax ID 0551 11 0078
Ownership Fee Simple
SqFt Source Assessor
Security Features Security System
Special Listing Condition Standard
Read Less
Want to know what your home might be worth? Contact us for a FREE valuation!

Our team is ready to help you sell your home for the highest possible price ASAP

Bought with Zhang Tian • Signature Home Realty LLC
GET MORE INFORMATION






