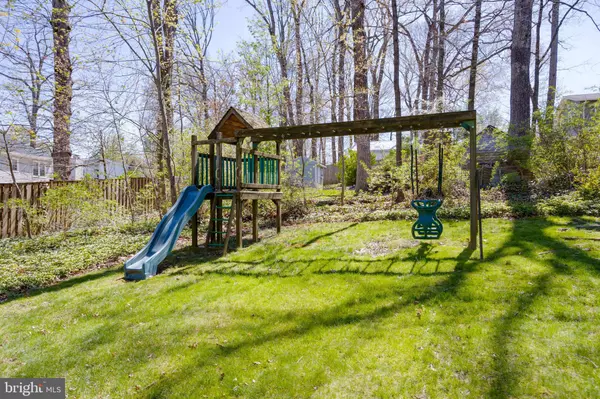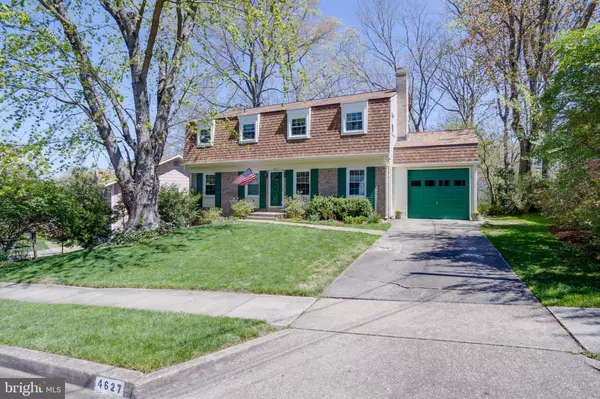$780,000
$749,888
4.0%For more information regarding the value of a property, please contact us for a free consultation.
4627 TARA DR Fairfax, VA 22032
5 Beds
4 Baths
3,240 SqFt
Key Details
Sold Price $780,000
Property Type Single Family Home
Sub Type Detached
Listing Status Sold
Purchase Type For Sale
Square Footage 3,240 sqft
Price per Sqft $240
Subdivision Surrey Square
MLS Listing ID VAFX2116424
Sold Date 05/25/23
Style Colonial
Bedrooms 5
Full Baths 3
Half Baths 1
HOA Y/N N
Abv Grd Liv Area 2,160
Originating Board BRIGHT
Year Built 1968
Annual Tax Amount $8,234
Tax Year 2023
Lot Size 10,537 Sqft
Acres 0.24
Property Description
5 bedroom, Woodson Colonial with grassy yard in desired Surrey Square neighborhood. With nearly 3,000 square feet of living space over three levels, there is plenty of room for the crew to spread out! Enter the foyer and you will find the powder room and oversized closet. Expansive family room has floor to ceiling built-ins surrounding the picture window overlooking the tree-lined backyard. Architectural details include crown and picture frame molding as well as a decorative faux fireplace. Step through to the formal dining room where you can entertain friends, while your inner chef whips up culinary delights in the kitchen. The unique peninsula island is a fantastic location to enjoy a bowl of cereal in the morning or roll out cookie dough! Tucked in the far side of the main level you will find the cozy family room with wood-burning fireplace, perfect for an at-home office.
Upstairs you will find the hardwood floors lead you to FIVE (yup, this home is big) bedrooms and two full bathrooms. With views overlooking your backyard, the primary bedroom and private en-suite bath provide serenity from the hustle and bustle of our area.
Downstairs, the walkout lower level is ready for you to make it your own. Use your imagination! Home office, gym, rec room, or guest space...the possibilities are endless. The full bath has been recently upgraded with modern, white fixtures. Laundry room, storage closet, and expansive utility room offer an incredible amount of storage!
Outside, you will find the large grassy yard and play set. Your inner child is begging to take a ride down the slide! Centrally located near Twinbrook shopping center, George Mason University, and a neighborhood trail to the Frost/Woodson campus. Commuter friendly location has Metro bus direct to the Pentagon, as well as easy access to Braddock Road. Stop by and stay awhile - or stay forever!
Location
State VA
County Fairfax
Zoning 121
Rooms
Other Rooms Living Room, Dining Room, Primary Bedroom, Bedroom 2, Bedroom 3, Bedroom 4, Bedroom 5, Kitchen, Family Room, Laundry, Recreation Room, Storage Room, Primary Bathroom, Full Bath, Half Bath
Basement Walkout Level, Fully Finished
Interior
Interior Features Ceiling Fan(s), Window Treatments, Built-Ins, Family Room Off Kitchen, Floor Plan - Traditional, Formal/Separate Dining Room, Primary Bath(s), Stall Shower, Tub Shower, Upgraded Countertops, Wood Floors
Hot Water Natural Gas
Heating Forced Air
Cooling Central A/C
Fireplaces Number 1
Fireplaces Type Screen
Equipment Built-In Microwave, Dryer, Washer, Dishwasher, Disposal, Refrigerator, Icemaker, Stove
Fireplace Y
Appliance Built-In Microwave, Dryer, Washer, Dishwasher, Disposal, Refrigerator, Icemaker, Stove
Heat Source Natural Gas
Laundry Has Laundry, Lower Floor
Exterior
Parking Features Garage - Front Entry, Garage Door Opener, Inside Access
Garage Spaces 2.0
Water Access N
Accessibility None
Attached Garage 1
Total Parking Spaces 2
Garage Y
Building
Story 3
Foundation Other
Sewer Public Sewer
Water Public
Architectural Style Colonial
Level or Stories 3
Additional Building Above Grade, Below Grade
New Construction N
Schools
Elementary Schools Olde Creek
Middle Schools Frost
High Schools Woodson
School District Fairfax County Public Schools
Others
Senior Community No
Tax ID 0691 05 0155
Ownership Fee Simple
SqFt Source Assessor
Special Listing Condition Standard
Read Less
Want to know what your home might be worth? Contact us for a FREE valuation!

Our team is ready to help you sell your home for the highest possible price ASAP

Bought with Leah Molina • Pearson Smith Realty, LLC
GET MORE INFORMATION






