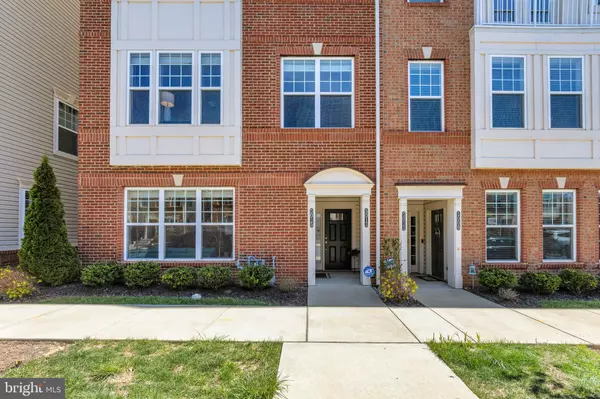$370,000
$380,000
2.6%For more information regarding the value of a property, please contact us for a free consultation.
5015 JUDICIAL WAY Frederick, MD 21703
3 Beds
3 Baths
1,655 SqFt
Key Details
Sold Price $370,000
Property Type Condo
Sub Type Condo/Co-op
Listing Status Sold
Purchase Type For Sale
Square Footage 1,655 sqft
Price per Sqft $223
Subdivision Westview South
MLS Listing ID MDFR2033376
Sold Date 05/31/23
Style Colonial
Bedrooms 3
Full Baths 2
Half Baths 1
Condo Fees $177/mo
HOA Fees $91/mo
HOA Y/N Y
Abv Grd Liv Area 1,655
Originating Board BRIGHT
Year Built 2018
Annual Tax Amount $3,340
Tax Year 2022
Lot Size 1,787 Sqft
Acres 0.04
Property Description
Welcome to 5015 Judicial Way, a stunning end unit, two-story, main-level condo you have been dreaming of located in the desirable Westview South Community in Frederick, MD. This beautiful home boasts three bedrooms, two and a half baths, and tons of natural light, making it the perfect place to call home. Step inside the front door, and you will be greeted with an open and bright living area, perfect for relaxing after a long day. The main level also features a spacious kitchen with stainless steel appliances, beautiful cabinetry, and plenty of granite counter space for all of your cooking needs. Adjacent to the kitchen is a dining area, perfect for enjoying meals with family and friends. Upstairs, you'll find the primary suite with its own private bath, along with two additional bedrooms and another full bath. The bedrooms are spacious and have ample closet space. The home also has a convenient half bath on the main level. As an end unit, this condo offers plenty of natural light and an added sense of privacy. Imagine sitting on your charming balcony off of the master suite, enjoying your morning coffee. Located in a quiet and peaceful neighborhood, this home is within walking distance of local shops, restaurants, and entertainment. With easy access to major highways, commuting is a breeze. Don't miss out on the opportunity to make this beautiful condo your new home. Schedule a showing today!
Location
State MD
County Frederick
Zoning RESIDENTIAL
Rooms
Other Rooms Living Room, Dining Room, Primary Bedroom, Bedroom 2, Bedroom 3, Kitchen, Laundry, Primary Bathroom, Full Bath, Half Bath
Interior
Interior Features Carpet, Combination Dining/Living, Dining Area, Family Room Off Kitchen, Floor Plan - Open, Kitchen - Gourmet, Primary Bath(s), Recessed Lighting, Upgraded Countertops, Walk-in Closet(s), Sprinkler System, Stall Shower, Tub Shower
Hot Water Electric
Heating Forced Air
Cooling Central A/C
Flooring Carpet, Laminate Plank
Equipment Built-In Microwave, Dishwasher, Disposal, Dryer, Exhaust Fan, Oven/Range - Gas, Refrigerator, Stainless Steel Appliances, Stove, Washer, Water Heater
Appliance Built-In Microwave, Dishwasher, Disposal, Dryer, Exhaust Fan, Oven/Range - Gas, Refrigerator, Stainless Steel Appliances, Stove, Washer, Water Heater
Heat Source Natural Gas
Laundry Upper Floor, Dryer In Unit, Washer In Unit
Exterior
Exterior Feature Balcony
Parking Features Garage - Rear Entry, Inside Access
Garage Spaces 2.0
Utilities Available Cable TV
Amenities Available Basketball Courts, Common Grounds, Tennis Courts, Tot Lots/Playground
Water Access N
Roof Type Shingle
Accessibility None
Porch Balcony
Attached Garage 1
Total Parking Spaces 2
Garage Y
Building
Story 2
Foundation Slab
Sewer Public Sewer
Water Public
Architectural Style Colonial
Level or Stories 2
Additional Building Above Grade, Below Grade
Structure Type Dry Wall
New Construction N
Schools
Elementary Schools Tuscarora
Middle Schools Crestwood
High Schools Tuscarora
School District Frederick County Public Schools
Others
Pets Allowed Y
HOA Fee Include Common Area Maintenance,Recreation Facility,Pool(s),Trash
Senior Community No
Tax ID 1101596861
Ownership Fee Simple
SqFt Source Estimated
Acceptable Financing Cash, Conventional, FHA, VA
Listing Terms Cash, Conventional, FHA, VA
Financing Cash,Conventional,FHA,VA
Special Listing Condition Standard
Pets Allowed No Pet Restrictions
Read Less
Want to know what your home might be worth? Contact us for a FREE valuation!

Our team is ready to help you sell your home for the highest possible price ASAP

Bought with Luis A Navarro • RE/MAX Realty Centre, Inc.
GET MORE INFORMATION






