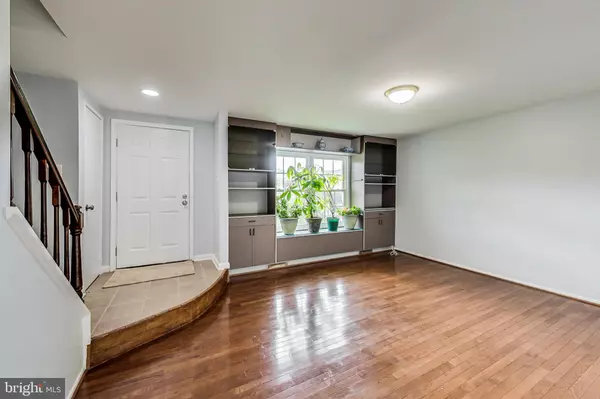$404,000
$399,900
1.0%For more information regarding the value of a property, please contact us for a free consultation.
132 BOWSPRIT CT Gaithersburg, MD 20877
3 Beds
4 Baths
1,660 SqFt
Key Details
Sold Price $404,000
Property Type Townhouse
Sub Type End of Row/Townhouse
Listing Status Sold
Purchase Type For Sale
Square Footage 1,660 sqft
Price per Sqft $243
Subdivision Audubon Square
MLS Listing ID MDMC2091750
Sold Date 06/02/23
Style Traditional
Bedrooms 3
Full Baths 3
Half Baths 1
HOA Fees $83/qua
HOA Y/N Y
Abv Grd Liv Area 1,260
Originating Board BRIGHT
Year Built 1986
Annual Tax Amount $3,760
Tax Year 2022
Lot Size 1,800 Sqft
Acres 0.04
Property Description
This stunning home is conveniently located just minutes away from shopping, restaurants, and easy access to I-270. As you enter, you'll be welcomed by beautiful hardwood floors on the main level, which have been recently refinished. The entire home has been freshly painted throughout, giving it a clean, modern feel. One of the main highlights of this property is the stunning front and rear gardens, which have been meticulously maintained and landscaped. They provide the perfect backdrop for outdoor entertaining and relaxing. The first floor features a remodeled powder room, which adds a touch of luxury and convenience. The fully finished basement is a great bonus, with new luxury vinyl flooring and a full bathroom. In the kitchen, you'll find stainless steel appliances that add a sleek, modern touch. The newly replaced "Pella" windows allow plenty of natural light to flood into the home. Upstairs, the large owner's suite offers a tranquil retreat with a full tile bathroom. The backyard is a true oasis, featuring a gorgeous garden and a fully-fenced area that offers privacy and seclusion. Overall, this property is a must-see for anyone looking for a convenient and stylish home that offers plenty of space and charm.
Location
State MD
County Montgomery
Zoning R18
Rooms
Other Rooms Primary Bedroom, Bedroom 2, Bedroom 1, Bathroom 3, Primary Bathroom, Full Bath
Basement Daylight, Full, Fully Finished
Interior
Hot Water Electric
Heating Central
Cooling Central A/C
Fireplaces Number 1
Heat Source Electric
Laundry Basement
Exterior
Garage Spaces 2.0
Parking On Site 230
Fence Wood
Water Access N
Roof Type Asphalt
Accessibility 32\"+ wide Doors, Level Entry - Main
Total Parking Spaces 2
Garage N
Building
Story 3
Foundation Other
Sewer Public Sewer
Water Public
Architectural Style Traditional
Level or Stories 3
Additional Building Above Grade, Below Grade
New Construction N
Schools
School District Montgomery County Public Schools
Others
HOA Fee Include Common Area Maintenance,Snow Removal,Trash
Senior Community No
Tax ID 160901909392
Ownership Fee Simple
SqFt Source Assessor
Special Listing Condition Standard
Read Less
Want to know what your home might be worth? Contact us for a FREE valuation!

Our team is ready to help you sell your home for the highest possible price ASAP

Bought with Jennifer L Drennan • Taylor Properties
GET MORE INFORMATION






