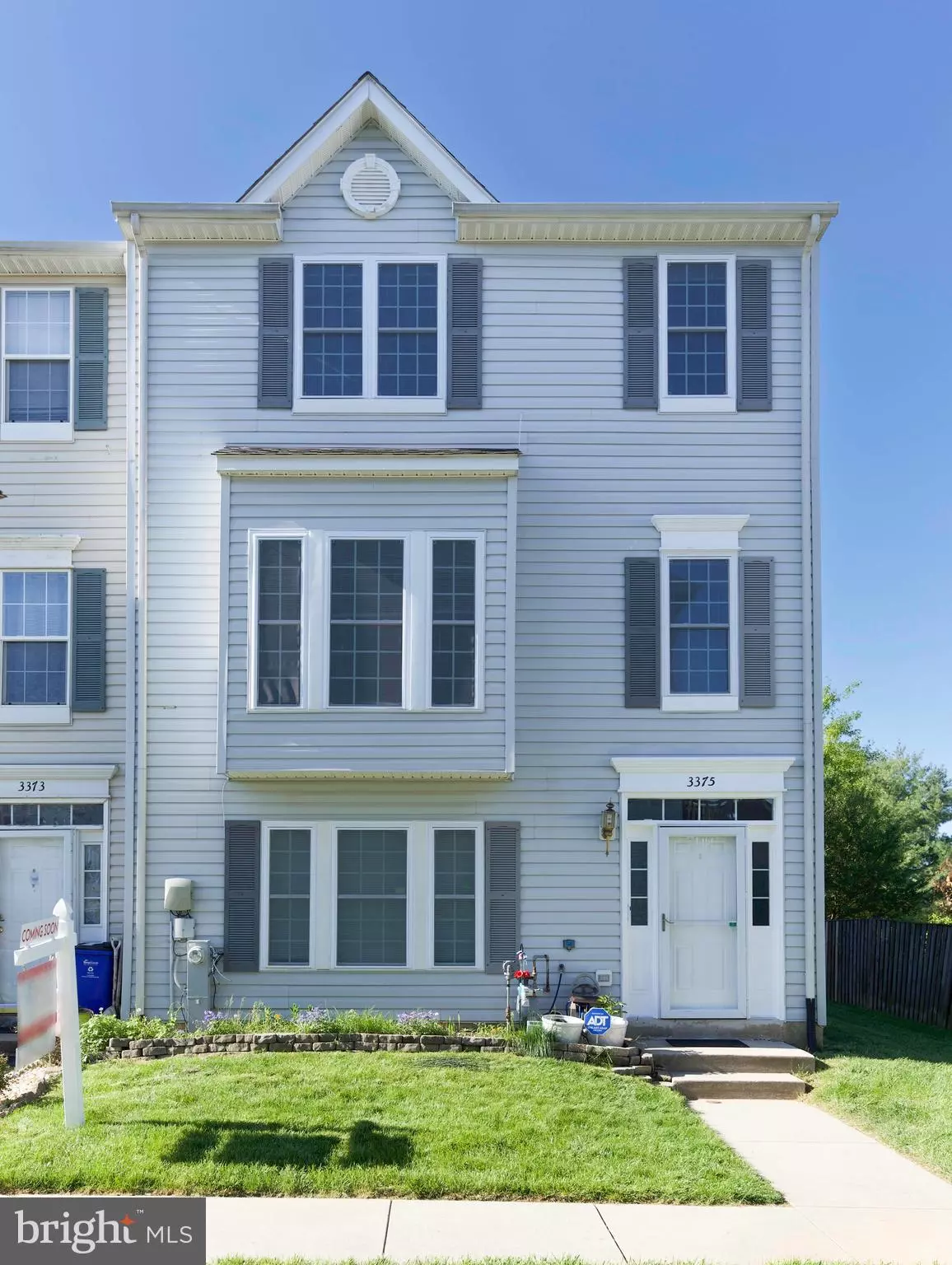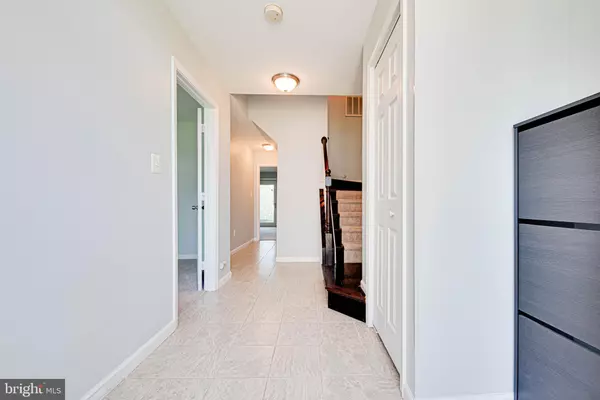$538,000
$538,000
For more information regarding the value of a property, please contact us for a free consultation.
3375 SONIA TRL #27 Ellicott City, MD 21043
4 Beds
4 Baths
2,592 SqFt
Key Details
Sold Price $538,000
Property Type Condo
Sub Type Condo/Co-op
Listing Status Sold
Purchase Type For Sale
Square Footage 2,592 sqft
Price per Sqft $207
Subdivision Emerald Knolls
MLS Listing ID MDHW2027806
Sold Date 06/06/23
Style Colonial
Bedrooms 4
Full Baths 3
Half Baths 1
Condo Fees $143/mo
HOA Y/N N
Abv Grd Liv Area 2,592
Originating Board BRIGHT
Year Built 2000
Annual Tax Amount $6,576
Tax Year 2022
Property Description
Gorgeous 3-level end unit townhouse in Emerald Knolls. Ready to move in. This 4 bedrooms, 3 full & 1 half bathroom house situated in a quiet end of the street. The lower level features a bedroom, a full bathroom and a rec-room with walk out slider to the private backyard. The main level offers the kitchen, a half bathroom, and the dining room and the formal living room. The gourmet kitchen features large island, granite countertop and SS appliances and opens to the dining room and the living room. The deck is right off the kitchen and overlook the backyard. The upper level offers master suite, one hallway full bathroom and two bedrooms. The spacious master suite features attached spa bath w/double vanity. This house is conveniently located in the center of Ellicott City near Rt 40, 29. 100 & I-70. The shopping stores are in walking distance!
Location
State MD
County Howard
Zoning RA15
Direction North
Interior
Interior Features Kitchen - Gourmet, Combination Kitchen/Dining, Kitchen - Island, Kitchen - Eat-In, Breakfast Area, Primary Bath(s), Entry Level Bedroom, Chair Railings, Upgraded Countertops, Window Treatments, Wainscotting, Wood Floors, Recessed Lighting, Floor Plan - Open
Hot Water Electric
Heating Forced Air
Cooling Central A/C, Ceiling Fan(s)
Equipment Dishwasher, Disposal, Microwave, Oven/Range - Electric, Refrigerator, Icemaker, Washer, Dryer, Water Heater
Fireplace N
Appliance Dishwasher, Disposal, Microwave, Oven/Range - Electric, Refrigerator, Icemaker, Washer, Dryer, Water Heater
Heat Source Natural Gas
Exterior
Exterior Feature Deck(s)
Parking On Site 2
Fence Rear
Utilities Available Cable TV Available, Electric Available, Natural Gas Available
Amenities Available Jog/Walk Path
Water Access N
Accessibility Other
Porch Deck(s)
Garage N
Building
Lot Description Corner, Premium
Story 3
Foundation Concrete Perimeter
Sewer Public Sewer
Water Public
Architectural Style Colonial
Level or Stories 3
Additional Building Above Grade, Below Grade
Structure Type High
New Construction N
Schools
Elementary Schools St. Johns Lane
Middle Schools Dunloggin
High Schools Mt. Hebron
School District Howard County Public School System
Others
Pets Allowed Y
HOA Fee Include Other
Senior Community No
Tax ID 1402397579
Ownership Condominium
Special Listing Condition Standard
Pets Allowed Cats OK, Dogs OK
Read Less
Want to know what your home might be worth? Contact us for a FREE valuation!

Our team is ready to help you sell your home for the highest possible price ASAP

Bought with Robert J Chew • Berkshire Hathaway HomeServices PenFed Realty
GET MORE INFORMATION






