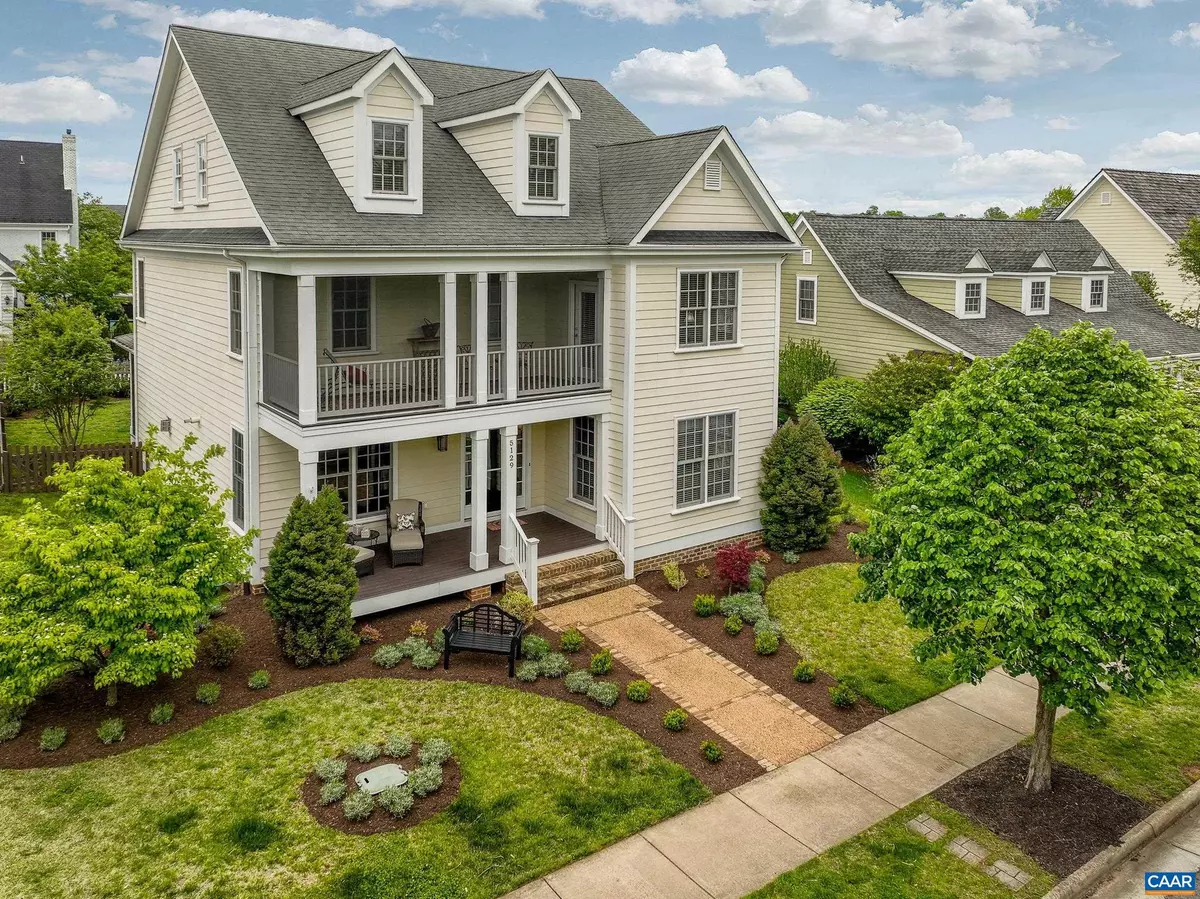$802,000
$825,000
2.8%For more information regarding the value of a property, please contact us for a free consultation.
5129 BROOK VIEW RD Crozet, VA 22932
4 Beds
5 Baths
3,881 SqFt
Key Details
Sold Price $802,000
Property Type Single Family Home
Sub Type Detached
Listing Status Sold
Purchase Type For Sale
Square Footage 3,881 sqft
Price per Sqft $206
Subdivision Old Trail
MLS Listing ID 641692
Sold Date 06/16/23
Style Colonial
Bedrooms 4
Full Baths 4
Half Baths 1
Condo Fees $50
HOA Fees $66/qua
HOA Y/N Y
Abv Grd Liv Area 3,881
Originating Board CAAR
Year Built 2011
Annual Tax Amount $6,774
Tax Year 2023
Lot Size 8,712 Sqft
Acres 0.2
Property Description
Must see in Old Trail! Lovingly maintained home overlooking the community park in Old Trail. Walk to pool and shops! This move-in ready home features engineered hardwood floors throughout the main level, on the second floor landing and in the third floor loft space. Custom window treatments, high ceilings and light filled rooms make this home shine. Main level study with new plush carpet and French doors could also be a fourth bedroom. Entertainers will love the formal dining room, butler's pantry with beverage cooler, and the gourmet kitchen. Kitchen features large solid surface island with seating, painted cabinets, granite surrounding counters, and stainless steel appliances. Great room features corner gas fireplace and opens to large, newly added screened porch. Second floor owners suite features ensuite bathroom and private screened porch overlooking the community park across the street. Two additional bedrooms each feature a private bathroom, and large closets. Finished third floor features large open rec room, full bathroom and finished storage area. Conditioned crawlspace accessed from study closet.,Granite Counter,Painted Cabinets,Solid Surface Counter,Fireplace in Great Room
Location
State VA
County Albemarle
Zoning R-1
Rooms
Other Rooms Dining Room, Primary Bedroom, Kitchen, Foyer, Great Room, Laundry, Mud Room, Bonus Room, Primary Bathroom, Full Bath, Half Bath, Additional Bedroom
Basement Interior Access
Main Level Bedrooms 1
Interior
Interior Features Walk-in Closet(s), Breakfast Area, Kitchen - Island, Recessed Lighting, Wine Storage
Hot Water Tankless
Heating Central, Heat Pump(s)
Cooling Programmable Thermostat, Central A/C
Flooring Carpet, Ceramic Tile, Hardwood
Fireplaces Number 1
Fireplaces Type Gas/Propane
Equipment Dryer, Washer, Dishwasher, Disposal, Oven - Double, Oven/Range - Gas, Microwave, Refrigerator, Oven - Wall, Water Heater - Tankless
Fireplace Y
Appliance Dryer, Washer, Dishwasher, Disposal, Oven - Double, Oven/Range - Gas, Microwave, Refrigerator, Oven - Wall, Water Heater - Tankless
Heat Source Other, Propane - Owned
Exterior
Parking Features Other, Garage - Rear Entry
Fence Partially
Amenities Available Jog/Walk Path
View Mountain, Garden/Lawn
Roof Type Architectural Shingle
Accessibility None
Road Frontage Private
Garage Y
Building
Story 3
Foundation Concrete Perimeter, Crawl Space
Sewer Public Sewer
Water Public
Architectural Style Colonial
Level or Stories 3
Additional Building Above Grade, Below Grade
Structure Type 9'+ Ceilings
New Construction N
Schools
Elementary Schools Brownsville
Middle Schools Henley
High Schools Western Albemarle
School District Albemarle County Public Schools
Others
Ownership Other
Security Features Smoke Detector
Special Listing Condition Standard
Read Less
Want to know what your home might be worth? Contact us for a FREE valuation!

Our team is ready to help you sell your home for the highest possible price ASAP

Bought with MARY NEWTON • KELLER WILLIAMS ALLIANCE - CHARLOTTESVILLE
GET MORE INFORMATION






