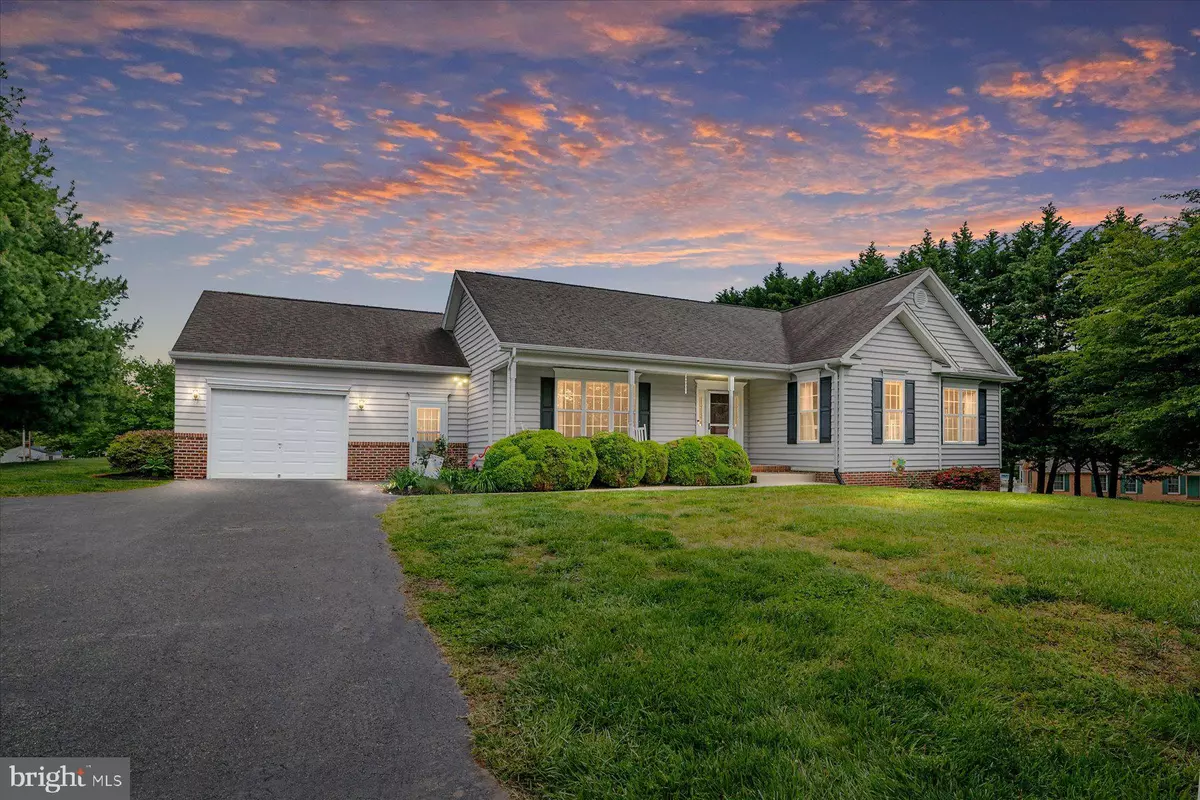$535,000
$499,900
7.0%For more information regarding the value of a property, please contact us for a free consultation.
11965 LURAY LN Dunkirk, MD 20754
3 Beds
2 Baths
2,268 SqFt
Key Details
Sold Price $535,000
Property Type Single Family Home
Sub Type Detached
Listing Status Sold
Purchase Type For Sale
Square Footage 2,268 sqft
Price per Sqft $235
Subdivision None Available
MLS Listing ID MDCA2011304
Sold Date 06/21/23
Style Ranch/Rambler
Bedrooms 3
Full Baths 2
HOA Y/N N
Abv Grd Liv Area 1,512
Originating Board BRIGHT
Year Built 2000
Annual Tax Amount $3,997
Tax Year 2022
Lot Size 1.000 Acres
Acres 1.0
Property Description
Welcome to your dream home in Dunkirk! This stunning property boasts 1,500 square feet of living space on the main level, with 3 spacious bedrooms and 2 full bathrooms. You'll love the beautiful hardwood floors throughout the main living areas, and the plush carpeting in the bedrooms. The closet organizers in each bedroom ensure ample storage space, and the walk-in master closet is a true luxury. The master bathroom features a walk-in shower and large vanity, while the convenient washer and dryer on the main level make laundry a breeze. Enjoy your morning coffee on the 10x10 deck, or at the breakfast bar in the spacious kitchen. The new dishwasher and refrigerator are an added bonus! The 2-car garage has plenty of room for storage, and the dryer and new heat pump, both installed in 2020, ensure optimal comfort year-round. The heat pump with oil back up provides efficient heating, and the 1,500 square feet of unfinished basement with walkout makes for the perfect canvas to create your dream space. The tree-lined drive and front porch create a welcoming entrance to the property, while the white fence at the beginning of the driveway adds a touch of charm. Situated on 1 acre in a cul-de-sac with only 5 houses and no HOA, this property is a true gem. Don't miss your chance to make it your own!
Location
State MD
County Calvert
Zoning RUR
Rooms
Other Rooms Living Room, Primary Bedroom, Bedroom 2, Bedroom 3, Kitchen, Basement, Foyer
Basement Interior Access, Walkout Level, Poured Concrete, Unfinished
Main Level Bedrooms 3
Interior
Interior Features Carpet, Combination Kitchen/Dining, Entry Level Bedroom, Family Room Off Kitchen, Floor Plan - Open, Floor Plan - Traditional, Kitchen - Eat-In, Kitchen - Table Space, Primary Bath(s), Tub Shower, Stall Shower
Hot Water Electric
Heating Heat Pump(s)
Cooling Ceiling Fan(s), Central A/C
Flooring Carpet, Ceramic Tile, Laminate Plank
Equipment Dishwasher, Dryer, Exhaust Fan, Oven/Range - Electric, Refrigerator, Washer, Built-In Microwave
Fireplace N
Appliance Dishwasher, Dryer, Exhaust Fan, Oven/Range - Electric, Refrigerator, Washer, Built-In Microwave
Heat Source Electric, Oil
Laundry Has Laundry
Exterior
Exterior Feature Deck(s), Porch(es)
Parking Features Garage - Front Entry, Inside Access, Additional Storage Area
Garage Spaces 5.0
Water Access N
View Trees/Woods
Roof Type Asphalt
Accessibility Other
Porch Deck(s), Porch(es)
Attached Garage 1
Total Parking Spaces 5
Garage Y
Building
Story 2
Foundation Slab
Sewer Private Septic Tank
Water Well
Architectural Style Ranch/Rambler
Level or Stories 2
Additional Building Above Grade, Below Grade
New Construction N
Schools
Elementary Schools Mount Harmony
Middle Schools Northern
High Schools Northern
School District Calvert County Public Schools
Others
Senior Community No
Tax ID 0503169243
Ownership Fee Simple
SqFt Source Assessor
Security Features Smoke Detector
Special Listing Condition Standard
Read Less
Want to know what your home might be worth? Contact us for a FREE valuation!

Our team is ready to help you sell your home for the highest possible price ASAP

Bought with Pamela V Alcantara • Impact Real Estate, LLC
GET MORE INFORMATION






