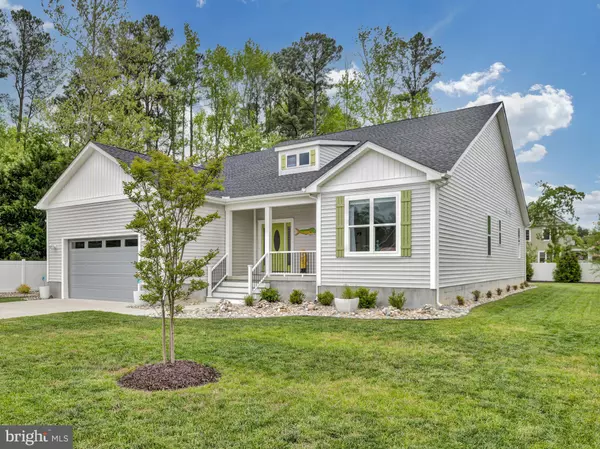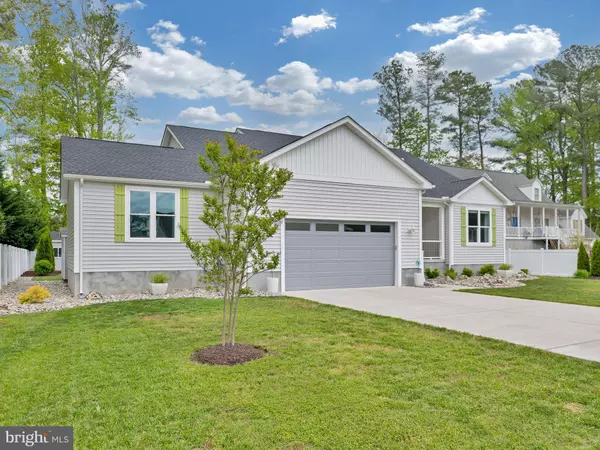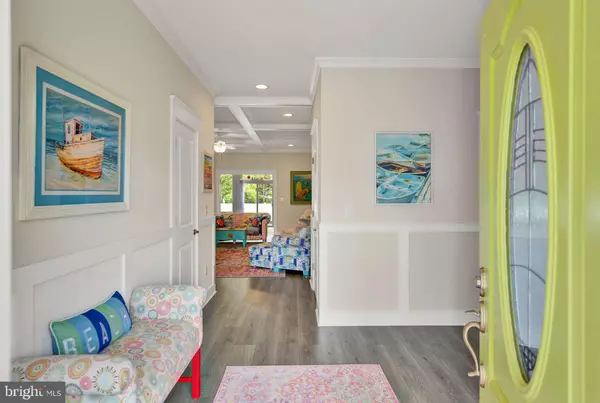$760,000
$774,900
1.9%For more information regarding the value of a property, please contact us for a free consultation.
32924 REBA RD Millville, DE 19967
4 Beds
4 Baths
2,754 SqFt
Key Details
Sold Price $760,000
Property Type Single Family Home
Sub Type Detached
Listing Status Sold
Purchase Type For Sale
Square Footage 2,754 sqft
Price per Sqft $275
Subdivision Woodcrest
MLS Listing ID DESU2040462
Sold Date 06/23/23
Style Coastal,Ranch/Rambler
Bedrooms 4
Full Baths 3
Half Baths 1
HOA Y/N N
Abv Grd Liv Area 2,754
Originating Board BRIGHT
Year Built 2019
Annual Tax Amount $1,494
Tax Year 2022
Lot Size 0.342 Acres
Acres 0.34
Lot Dimensions 100.00 x 149.00
Property Description
Discover this beautiful, like-new home just 3 miles to the beach! Built in 2019 and expanded in 2021, this ranch style home features two separate suites, one on each side of the house, making it a perfect place for guests or multi-generational families to gather. In the entryway you will find luxury vinyl plank flooring, crown and chair rail molding, a half bath for guests, and a hallway leading to two guest bedrooms and a full bathroom. The living room flows just past the entry and opens to the kitchen and dining area, providing a great space for entertaining. The coffered ceilings in the living room, white kitchen cabinets and granite countertops offer a luxurious feel to the home. Situated off of the living room is the large primary suite with built-in bookshelves and a huge walk-in closet. The primary bath is complete with two sinks, a tiled, walk-in shower, and a separate water closet. The additional suite was added in 2021 and is located past the laundry room, providing total privacy. Just past the living room you will find the recently enclosed porch, complete with a mini-split HVAC system so it can be enjoyed year round. Walk out to the fenced back yard and relax on the newly added 620sqft paver patio, or enjoy crabs on the deck that is wired with electric so you can have lighting or music easily accessible. The HVAC was replaced 2 years ago, kitchen appliances 6 months ago and an in-ground sprinkler system last summer. With 2 sheds plus a 2-car garage, there is plenty of storage for all of your beach toys. Located in a quiet community with no HOA, this home is ideally placed within minutes of amazing restaurants, shops, grocery stores, banks, doctor's offices and more!
Location
State DE
County Sussex
Area Baltimore Hundred (31001)
Zoning TN
Rooms
Main Level Bedrooms 4
Interior
Interior Features Breakfast Area, Ceiling Fan(s), Combination Kitchen/Dining, Combination Kitchen/Living, Dining Area, Entry Level Bedroom, Family Room Off Kitchen, Floor Plan - Open, Kitchen - Island, Kitchen - Table Space, Primary Bath(s), Pantry, Stall Shower, Upgraded Countertops, Walk-in Closet(s), Chair Railings, Crown Moldings, Kitchen - Gourmet, Recessed Lighting, Window Treatments
Hot Water Electric
Heating Heat Pump(s)
Cooling Central A/C
Flooring Luxury Vinyl Plank, Ceramic Tile, Carpet
Equipment Built-In Microwave, Dishwasher, Disposal, Dryer - Electric, Energy Efficient Appliances, Icemaker, Oven/Range - Electric, Range Hood, Refrigerator, Stainless Steel Appliances, Washer, Water Heater
Fireplace N
Window Features Energy Efficient
Appliance Built-In Microwave, Dishwasher, Disposal, Dryer - Electric, Energy Efficient Appliances, Icemaker, Oven/Range - Electric, Range Hood, Refrigerator, Stainless Steel Appliances, Washer, Water Heater
Heat Source Electric
Laundry Dryer In Unit, Washer In Unit
Exterior
Exterior Feature Patio(s), Porch(es), Enclosed
Parking Features Garage - Front Entry, Garage Door Opener
Garage Spaces 6.0
Fence Vinyl
Water Access N
Roof Type Architectural Shingle
Street Surface Black Top,Paved
Accessibility Level Entry - Main
Porch Patio(s), Porch(es), Enclosed
Attached Garage 2
Total Parking Spaces 6
Garage Y
Building
Lot Description Cleared, Front Yard, Landscaping, Level, No Thru Street, Open, Private, Rear Yard
Story 1
Foundation Crawl Space
Sewer Public Sewer
Water Public
Architectural Style Coastal, Ranch/Rambler
Level or Stories 1
Additional Building Above Grade, Below Grade
New Construction N
Schools
Elementary Schools Lord Baltimore
Middle Schools Selbyville
High Schools Indian River
School District Indian River
Others
Senior Community No
Tax ID 134-12.00-1877.00
Ownership Fee Simple
SqFt Source Estimated
Security Features Smoke Detector
Acceptable Financing Cash, Conventional, FHA, VA
Listing Terms Cash, Conventional, FHA, VA
Financing Cash,Conventional,FHA,VA
Special Listing Condition Standard
Read Less
Want to know what your home might be worth? Contact us for a FREE valuation!

Our team is ready to help you sell your home for the highest possible price ASAP

Bought with Stephanie Bray • Berkshire Hathaway HomeServices PenFed Realty
GET MORE INFORMATION






