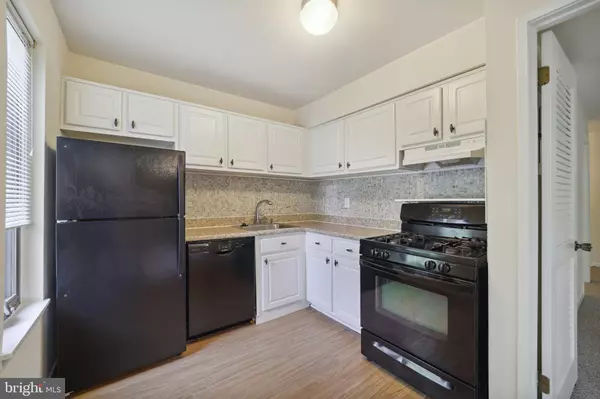$175,000
$155,000
12.9%For more information regarding the value of a property, please contact us for a free consultation.
5870 THUNDER HILL RD #B-2 Columbia, MD 21045
1 Bed
1 Bath
734 SqFt
Key Details
Sold Price $175,000
Property Type Condo
Sub Type Condo/Co-op
Listing Status Sold
Purchase Type For Sale
Square Footage 734 sqft
Price per Sqft $238
Subdivision Shadow Oaks
MLS Listing ID MDHW2028812
Sold Date 06/16/23
Style Traditional
Bedrooms 1
Full Baths 1
Condo Fees $282/mo
HOA Fees $30/ann
HOA Y/N Y
Abv Grd Liv Area 734
Originating Board BRIGHT
Year Built 1973
Annual Tax Amount $1,600
Tax Year 2022
Property Description
Spacious and Bright one Bedroom & Bonus Rm(Dining/ Den /Office ) Condo! Freshly Painted & New Neutral Carpet! Eat-in Kitchen with recent updates,( Refrigerator, Dishwasher & Disposal). Sun Room to enjoy on a lazy afternoon, Spacious Bedroom with an oversized Walk-in Closet! Tiled Bath! Laundry Room on unit level. Upgraded Circuit breaker box from Aluminum wiring and upgraded "Pig tailed Outlets ! New bath exhaust fan! ***** Indoor HVAC is 2018 per inspection owner had. Outside unit is 1996 per inspector
Secured building entry! Many nearby amenities, Shopping, Tennis, Ice rink, Community Pool (heated)( membership Columbia Association or paid admission) Walk paths!
Opportunity Knocks, Call today!
Location
State MD
County Howard
Zoning NT
Rooms
Other Rooms Living Room, Primary Bedroom, Kitchen, Foyer, Solarium, Bonus Room, Full Bath
Main Level Bedrooms 1
Interior
Interior Features Carpet, Chair Railings, Dining Area, Entry Level Bedroom, Floor Plan - Open, Floor Plan - Traditional, Kitchen - Eat-In, Kitchen - Table Space, Walk-in Closet(s)
Hot Water Electric
Heating Forced Air
Cooling Central A/C
Equipment Dishwasher, Disposal, Icemaker, Oven - Self Cleaning, Refrigerator, Oven/Range - Gas
Appliance Dishwasher, Disposal, Icemaker, Oven - Self Cleaning, Refrigerator, Oven/Range - Gas
Heat Source Natural Gas
Exterior
Amenities Available Community Center, Common Grounds, Golf Course Membership Available, Jog/Walk Path, Pool Mem Avail, Tot Lots/Playground
Water Access N
View Trees/Woods, Panoramic
Accessibility None
Garage N
Building
Story 3
Unit Features Garden 1 - 4 Floors
Sewer Public Sewer
Water Public
Architectural Style Traditional
Level or Stories 3
Additional Building Above Grade, Below Grade
New Construction N
Schools
Middle Schools Oakland Mills
High Schools Oakland Mills
School District Howard County Public School System
Others
Pets Allowed Y
HOA Fee Include Common Area Maintenance,Ext Bldg Maint,Insurance,Lawn Care Front,Lawn Care Rear,Lawn Maintenance,Pest Control,Reserve Funds,Road Maintenance,Sewer,Snow Removal,Trash,Water
Senior Community No
Tax ID 1416107743
Ownership Condominium
Horse Property N
Special Listing Condition Standard
Pets Allowed Cats OK, Dogs OK
Read Less
Want to know what your home might be worth? Contact us for a FREE valuation!

Our team is ready to help you sell your home for the highest possible price ASAP

Bought with Joseph Hunter • EXIT Vanguard Realty
GET MORE INFORMATION






