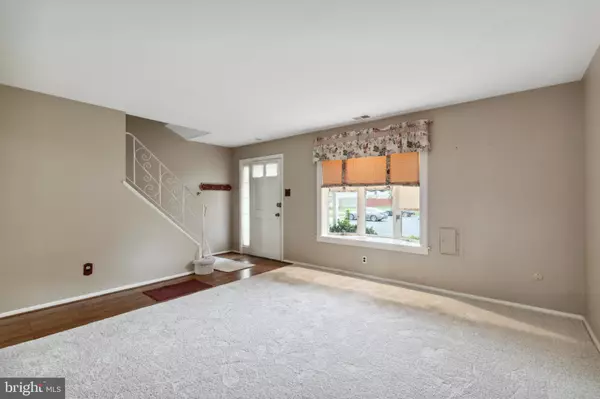$364,900
$364,900
For more information regarding the value of a property, please contact us for a free consultation.
6352 MILITIA CT Bensalem, PA 19020
3 Beds
2 Baths
2,096 SqFt
Key Details
Sold Price $364,900
Property Type Townhouse
Sub Type Interior Row/Townhouse
Listing Status Sold
Purchase Type For Sale
Square Footage 2,096 sqft
Price per Sqft $174
Subdivision Neshaminy Valley
MLS Listing ID PABU2048492
Sold Date 06/28/23
Style Colonial
Bedrooms 3
Full Baths 1
Half Baths 1
HOA Y/N N
Abv Grd Liv Area 2,096
Originating Board BRIGHT
Year Built 1972
Annual Tax Amount $4,582
Tax Year 2022
Lot Size 3,100 Sqft
Acres 0.07
Lot Dimensions 31.00 x 100.00
Property Description
Tasteful 3 bdr., 1 1/2 bath townhome on a cul-de-sac in the Neshaminy Valley section of Bensalem Township. The first floor has an open layout living and dining area with brand new carpeting. The kitchen has plenty of room for a small table to enjoy casual dining. The family room, with fireplace, has been expanded, so instead of a small family room with a patio, there is an expansive room, with ceiling fan, and entry from kitchen. A wonderful spot for entertaining, or to gather the family for TV time. There is a door which leads from the family room outside to the fenced-in private backyard. There is also a laundry room on the main floor which leads into the 1 car garage, and a powder room on this level. New carpeting on the stairway will lead you to the upper level. The new carpeting runs throughout the hall and into each bedroom. The master bedroom has been split into 2 rooms with a wall. So if you really need 4 bedrooms to house the family, this is the ideal situation, For those looking for the large master bedroom, the wall could be removed. The updated full bathroom also has a 2nd sink which sits outside of the bathroom on its own, and leads into a large closet. New A/C(2022) No association fees. Convenient to all shopping, including the Neshaminy Mall, and I- 95, Rt. 1 and PA turnpike. Set your appointment today.
Location
State PA
County Bucks
Area Bensalem Twp (10102)
Zoning R3
Rooms
Other Rooms Living Room, Dining Room, Primary Bedroom, Bedroom 2, Bedroom 3, Kitchen, Family Room, Laundry, Other, Office, Primary Bathroom, Half Bath
Interior
Interior Features Ceiling Fan(s), Combination Dining/Living, Tub Shower
Hot Water Electric
Heating Forced Air
Cooling Central A/C
Flooring Carpet, Engineered Wood, Vinyl
Fireplaces Number 1
Fireplaces Type Gas/Propane
Equipment Built-In Range, Dishwasher, Extra Refrigerator/Freezer, Water Heater
Fireplace Y
Appliance Built-In Range, Dishwasher, Extra Refrigerator/Freezer, Water Heater
Heat Source Natural Gas
Laundry Main Floor
Exterior
Parking Features Garage - Front Entry, Inside Access
Garage Spaces 2.0
Fence Partially, Rear, Wood
Water Access N
Roof Type Pitched,Shingle
Accessibility None
Attached Garage 1
Total Parking Spaces 2
Garage Y
Building
Lot Description Cul-de-sac, Front Yard, Level, Rear Yard
Story 2
Foundation Concrete Perimeter
Sewer Public Sewer
Water Public
Architectural Style Colonial
Level or Stories 2
Additional Building Above Grade, Below Grade
New Construction N
Schools
Elementary Schools Valley
Middle Schools Snyder
High Schools Bensalem Township
School District Bensalem Township
Others
Senior Community No
Tax ID 02-091-122
Ownership Fee Simple
SqFt Source Assessor
Acceptable Financing Cash, Conventional, VA
Listing Terms Cash, Conventional, VA
Financing Cash,Conventional,VA
Special Listing Condition Standard
Read Less
Want to know what your home might be worth? Contact us for a FREE valuation!

Our team is ready to help you sell your home for the highest possible price ASAP

Bought with Erica Dubler • Keller Williams Real Estate
GET MORE INFORMATION






