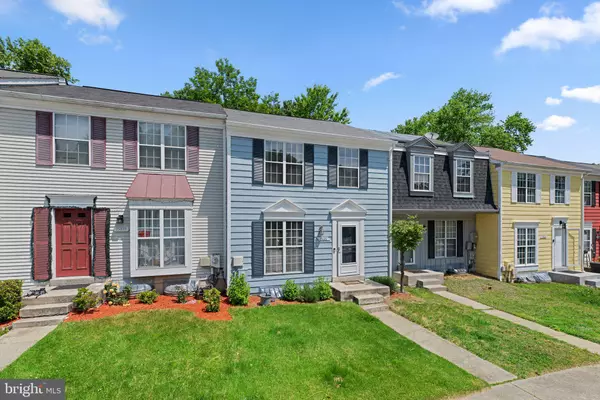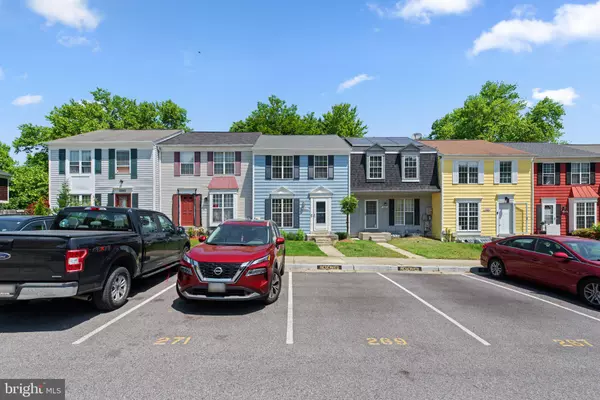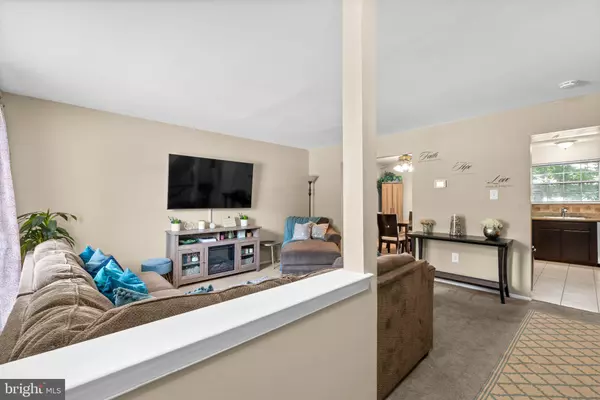$350,000
$315,000
11.1%For more information regarding the value of a property, please contact us for a free consultation.
15820 PILLER LN Bowie, MD 20716
3 Beds
2 Baths
1,720 SqFt
Key Details
Sold Price $350,000
Property Type Townhouse
Sub Type Interior Row/Townhouse
Listing Status Sold
Purchase Type For Sale
Square Footage 1,720 sqft
Price per Sqft $203
Subdivision Lake Village Manor
MLS Listing ID MDPG2078712
Sold Date 06/29/23
Style Colonial
Bedrooms 3
Full Baths 1
Half Baths 1
HOA Fees $66/qua
HOA Y/N Y
Abv Grd Liv Area 1,160
Originating Board BRIGHT
Year Built 1981
Annual Tax Amount $4,569
Tax Year 2022
Lot Size 1,600 Sqft
Acres 0.04
Property Description
DUE TO HIGH INTEREST A OFFER DEADLINE HAS BEEN SET FOR MONDAY 5/22 @ NOON! Don't miss your chance to call this one home!This 3 level townhome located in the highly sought after Lake Village Manor of Bowie Community will not last long! The exterior shines with its fresh paint, beautiful backyard, new air condenser and new roof (replaced in 2015). As you walk inside this beautiful home you are greeted with a spacious living room, a dining room, that leads to an amazing deck, and a delightful kitchen with new stainless steel appliances. As you travel upstairs you will find 3 generous sized bedrooms, 1 full bath and a new washer/dryer. The finished basement, with new carpet, holds an additional living room, powder room, built in wet bar and fourth room that can be converted into a bedroom. Additionally the basement houses the new HVAC system and water heater with expansion tank. This home is conveniently located - close to trails, shopping, and dining with quick access to bus stops and major commuter routes, such as 301, 495, and 50. Easy access to Bowie Town Center, Allen Pond Park, and many more! Monthly HOA dues include 1 assigned parking space in front of the home plus snow removal, lawn maintenance, and trash.
Location
State MD
County Prince Georges
Zoning RSFA
Rooms
Other Rooms Living Room, Dining Room, Kitchen, Recreation Room
Basement Connecting Stairway, Full, Fully Finished
Interior
Interior Features Combination Kitchen/Dining, Dining Area, Upgraded Countertops
Hot Water Electric
Heating Heat Pump(s)
Cooling Heat Pump(s)
Flooring Ceramic Tile, Carpet
Equipment Dryer, Washer, Exhaust Fan, Disposal, Dishwasher, Stove, Refrigerator
Appliance Dryer, Washer, Exhaust Fan, Disposal, Dishwasher, Stove, Refrigerator
Heat Source Electric
Exterior
Exterior Feature Deck(s)
Parking On Site 2
Water Access N
Accessibility None
Porch Deck(s)
Garage N
Building
Story 3
Foundation Other
Sewer Public Sewer
Water Public
Architectural Style Colonial
Level or Stories 3
Additional Building Above Grade, Below Grade
New Construction N
Schools
School District Prince George'S County Public Schools
Others
HOA Fee Include Management,Snow Removal,Trash
Senior Community No
Tax ID 17070751743
Ownership Fee Simple
SqFt Source Assessor
Special Listing Condition Standard
Read Less
Want to know what your home might be worth? Contact us for a FREE valuation!

Our team is ready to help you sell your home for the highest possible price ASAP

Bought with Virginia Stephenson • Q. Williams Real Estate Associates
GET MORE INFORMATION






