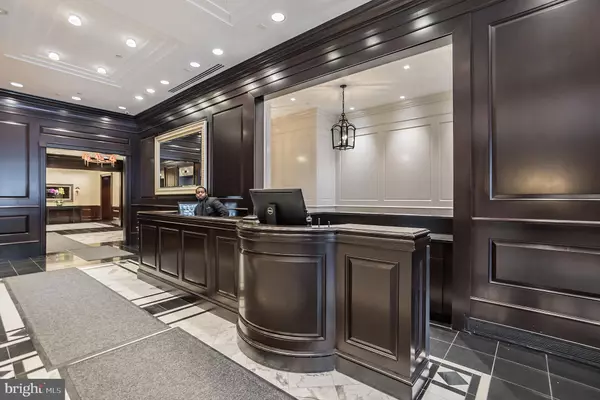$600,000
$649,900
7.7%For more information regarding the value of a property, please contact us for a free consultation.
219-29 S 18TH ST #520 Philadelphia, PA 19103
2 Beds
2 Baths
1,481 SqFt
Key Details
Sold Price $600,000
Property Type Condo
Sub Type Condo/Co-op
Listing Status Sold
Purchase Type For Sale
Square Footage 1,481 sqft
Price per Sqft $405
Subdivision Rittenhouse Square
MLS Listing ID PAPH2223064
Sold Date 06/29/23
Style Art Deco,Traditional
Bedrooms 2
Full Baths 2
Condo Fees $1,262/mo
HOA Y/N N
Abv Grd Liv Area 1,481
Originating Board BRIGHT
Year Built 1900
Annual Tax Amount $10,778
Tax Year 2022
Lot Dimensions 0.00 x 0.00
Property Description
Here is your opportunity to live in the Parc Rittenhouse, a coveted building right on historic Rittenhouse Square in one of Center City Philadelphia's most desirable, walkable neighborhoods convenient to many restaurants, shopping, public transportation, and cultural institutions. This spacious and quiet unit features 2 bedrooms and 2 full baths with 1,481 square feet of living space. Entry to the unit is through a foyer with a generous closet. From the foyer, appreciate the open floor plan with Juliet balconies overlooking the beautifully maintained courtyard. Nine foot ceilings, recessed lighting, and Brazilian cherry hardwood floors enhance the inviting open living room and dining room. The contemporary kitchen area features granite counters, stainless steel appliances, generous cabinet space, a pantry, and a wrap-around breakfast bar with a built in wine refrigerator and additional storage. The large master bedroom suite features a bay window and a large walk-in closet, with built in cabinetry and a dressing area. There is also an enclosed additional storage space. The ensuite bathroom is appointed in marble with a walk-in shower. Both bedrooms have wall to wall carpeting in good condition. The unit includes a stacked washer/dryer and a second full bathroom with a bath/shower combination. Residents of the Parc Rittenhouse enjoy the convenience of a 24 hour doorman and responsive management. The 7th floor features a sundeck with an outdoor pool, whirlpool spa, kiddy pool, a well appointed fitness center, club/boardroom and media room. Garage parking may be available below the building for an additional monthly fee.
Location
State PA
County Philadelphia
Area 19103 (19103)
Zoning RMX3
Rooms
Main Level Bedrooms 2
Interior
Interior Features Carpet, Combination Dining/Living, Combination Kitchen/Living, Elevator, Floor Plan - Open, Primary Bath(s), Recessed Lighting, Upgraded Countertops, Walk-in Closet(s), Wood Floors
Hot Water Electric
Heating Forced Air
Cooling Central A/C
Heat Source Electric
Laundry Dryer In Unit, Washer In Unit
Exterior
Utilities Available Electric Available
Amenities Available Concierge, Fitness Center, Pool - Outdoor, Security, Swimming Pool
Water Access N
Accessibility None
Garage N
Building
Story 1
Unit Features Hi-Rise 9+ Floors
Sewer Public Sewer
Water Public
Architectural Style Art Deco, Traditional
Level or Stories 1
Additional Building Above Grade, Below Grade
New Construction N
Schools
School District The School District Of Philadelphia
Others
Pets Allowed Y
HOA Fee Include Cable TV,Common Area Maintenance,Custodial Services Maintenance,Health Club,High Speed Internet,Management,Pool(s),Recreation Facility,Sewer,Trash,Water
Senior Community No
Tax ID 888092602
Ownership Condominium
Security Features 24 hour security,Desk in Lobby,Doorman
Special Listing Condition Standard
Pets Allowed Case by Case Basis
Read Less
Want to know what your home might be worth? Contact us for a FREE valuation!

Our team is ready to help you sell your home for the highest possible price ASAP

Bought with Arielle K Roemer • BHHS Fox & Roach At the Harper, Rittenhouse Square
GET MORE INFORMATION






