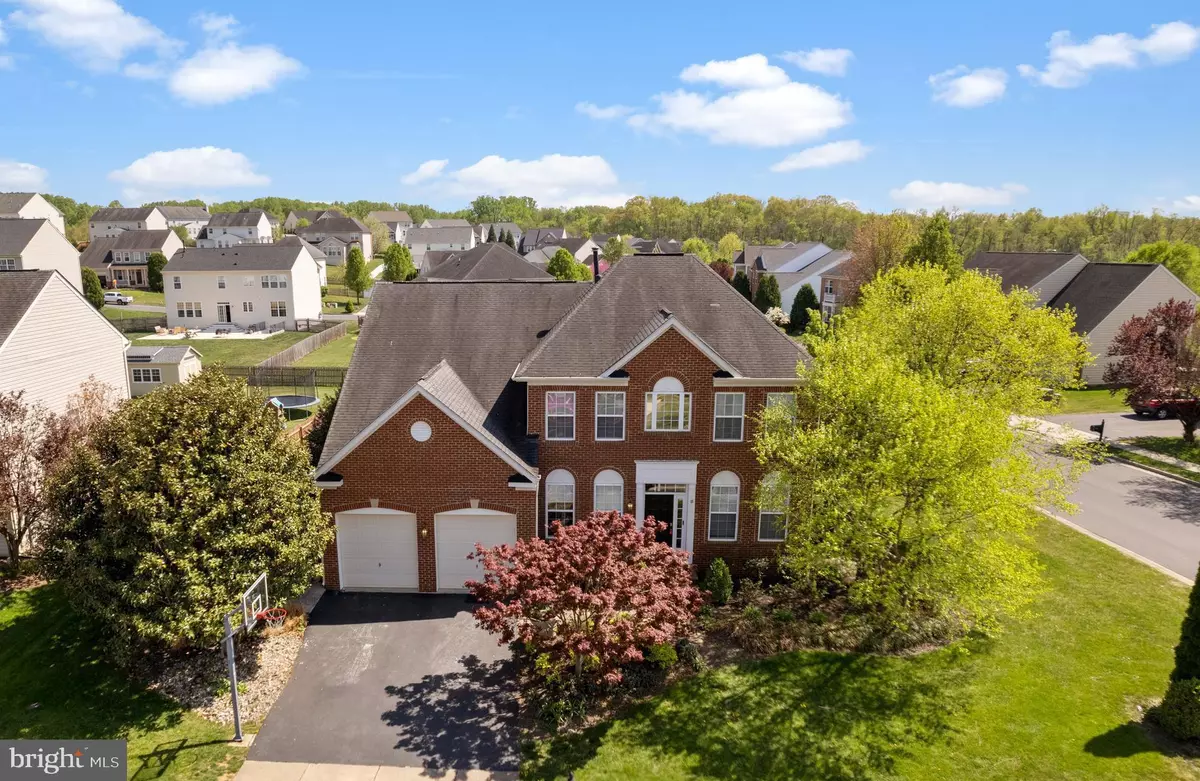$505,000
$512,999
1.6%For more information regarding the value of a property, please contact us for a free consultation.
18 DRAWING ARM LN Martinsburg, WV 25403
4 Beds
4 Baths
4,288 SqFt
Key Details
Sold Price $505,000
Property Type Single Family Home
Sub Type Detached
Listing Status Sold
Purchase Type For Sale
Square Footage 4,288 sqft
Price per Sqft $117
Subdivision Archers Rock
MLS Listing ID WVBE2018230
Sold Date 06/30/23
Style Colonial
Bedrooms 4
Full Baths 3
Half Baths 1
HOA Fees $50/ann
HOA Y/N Y
Abv Grd Liv Area 3,088
Originating Board BRIGHT
Year Built 2006
Annual Tax Amount $2,489
Tax Year 2022
Property Description
WOW, just WOW describes this home!!! This was the model home for the neighborhood and has all the bells, whistles and upgrades that you can imagine. It is one of the largest homes and corner lot in the neighborhood with 4 bedrooms at 3.5 baths and over 5000 sq ft! This impressive, beautiful, brick colonial will greet you when you arrive. When you enter this freshly painted home, the grand staircase will catch your attention. Beautiful hardwood floors are through-out the main level. There's ceramic tile in the sunroom to enjoy the natural sunlight. Every single detail and upgrade are on this level, triple crown molding through-out whole house, chair railing, custom wainscot panels, wine/coffee bar between the kitchen and dining room, tiled backsplash, lots of recess lightning, upgraded cabinet's, built-in desk, stainless steel appliances, and so much more. The separate formal dining room is the grandest of all, a perfect place for holiday dinners and get togethers. Relax in the cozy family room around the fireplace or just talk in the separate formal living room. Enjoy your own office space with custom built-ins bookshelves. On the second level you will find the spacious primary bedroom with tray ceilings, triple crown molding. and huge walk-in closet. The primary bath with ceramic tile has a double vanity with jetted tub and separate shower stall. You will certainly appreciate the laundry room on this level that's right beside the primary bedroom. You will find the other 3 beds and full bath on this level with a little reading nook and window to relax at. We can't forget the very open and roomy basement with a wet bar to entertain those guests. There's a separate area that could be used as a possible 5th bedroom and a FULL bath. Two large unfinished rooms for storage and decorations. Walk out to the stairs that will take you to the large fenced in backyard with shed. Enjoy those warm days on your patio under the pergola, which does convey. Seller prefers to close with Cardinal Tile. Pool table, projector and screen can convey separately for the right price.
Location
State WV
County Berkeley
Zoning 101
Rooms
Basement Connecting Stairway, Fully Finished, Improved, Outside Entrance, Rear Entrance, Walkout Level, Walkout Stairs
Interior
Interior Features Bar, Breakfast Area, Built-Ins, Carpet, Ceiling Fan(s), Chair Railings, Crown Moldings, Dining Area, Formal/Separate Dining Room, Kitchen - Island, Pantry, Primary Bath(s), Recessed Lighting, Bathroom - Soaking Tub, Bathroom - Stall Shower, Store/Office, Upgraded Countertops, Wainscotting, Walk-in Closet(s), Wet/Dry Bar, Window Treatments, Wood Floors
Hot Water Propane
Heating Heat Pump(s)
Cooling Central A/C
Flooring Hardwood, Carpet, Ceramic Tile
Fireplaces Number 1
Fireplaces Type Gas/Propane, Mantel(s)
Equipment Built-In Microwave, Dishwasher, Disposal, Energy Efficient Appliances, Extra Refrigerator/Freezer, Oven - Wall, Refrigerator, Stainless Steel Appliances
Fireplace Y
Appliance Built-In Microwave, Dishwasher, Disposal, Energy Efficient Appliances, Extra Refrigerator/Freezer, Oven - Wall, Refrigerator, Stainless Steel Appliances
Heat Source Propane - Metered, Propane - Leased
Laundry Hookup, Upper Floor
Exterior
Exterior Feature Patio(s), Porch(es)
Parking Features Additional Storage Area, Garage - Front Entry, Garage Door Opener, Oversized
Garage Spaces 6.0
Fence Board
Utilities Available Propane - Community
Water Access N
Roof Type Architectural Shingle
Accessibility None
Porch Patio(s), Porch(es)
Attached Garage 4
Total Parking Spaces 6
Garage Y
Building
Lot Description Corner, Front Yard, Landscaping, Level, Rear Yard, SideYard(s)
Story 2
Foundation Concrete Perimeter
Sewer Public Sewer
Water Public
Architectural Style Colonial
Level or Stories 2
Additional Building Above Grade, Below Grade
New Construction N
Schools
School District Berkeley County Schools
Others
HOA Fee Include Trash
Senior Community No
Tax ID 02 16A002300000000
Ownership Fee Simple
SqFt Source Estimated
Special Listing Condition Standard
Read Less
Want to know what your home might be worth? Contact us for a FREE valuation!

Our team is ready to help you sell your home for the highest possible price ASAP

Bought with Jodee Silva • Pearson Smith Realty, LLC
GET MORE INFORMATION






