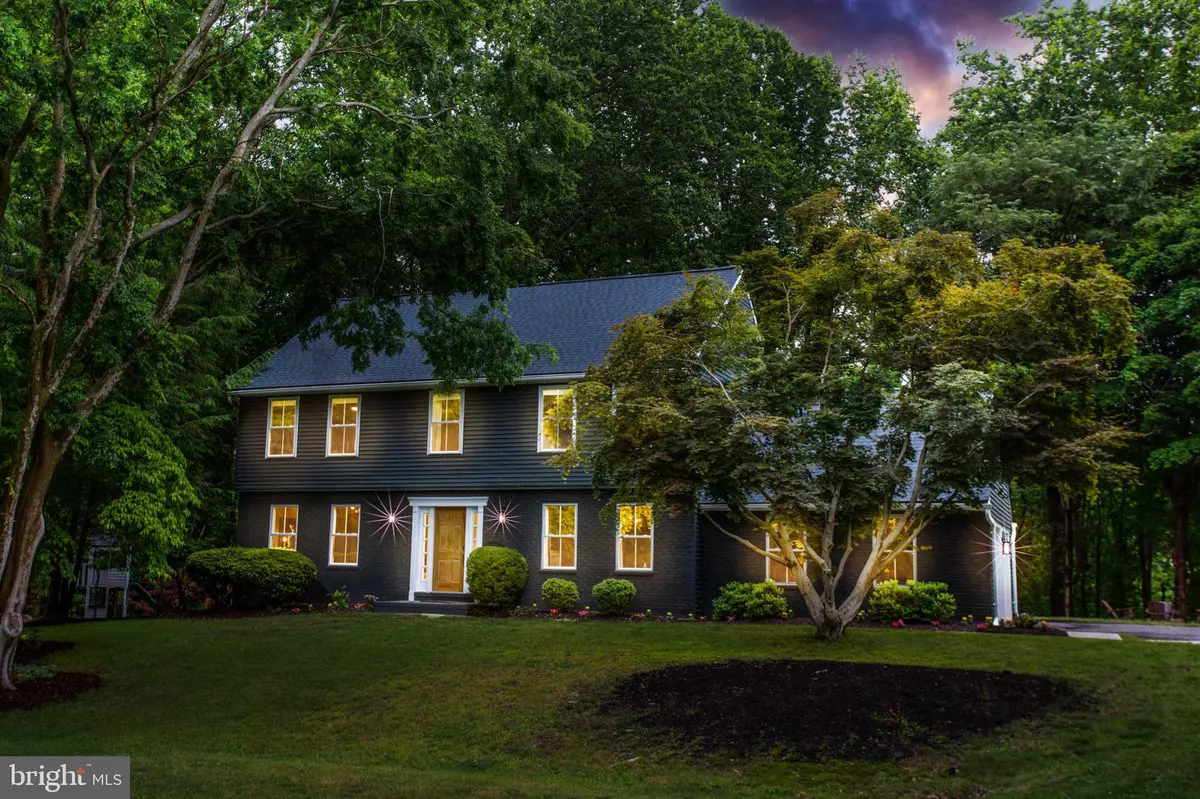$692,000
$685,000
1.0%For more information regarding the value of a property, please contact us for a free consultation.
283 MCKENDREE CT Dunkirk, MD 20754
4 Beds
4 Baths
2,852 SqFt
Key Details
Sold Price $692,000
Property Type Single Family Home
Sub Type Detached
Listing Status Sold
Purchase Type For Sale
Square Footage 2,852 sqft
Price per Sqft $242
Subdivision Bay Country
MLS Listing ID MDAA2061730
Sold Date 06/30/23
Style Colonial
Bedrooms 4
Full Baths 3
Half Baths 1
HOA Fees $3/ann
HOA Y/N Y
Abv Grd Liv Area 2,052
Originating Board BRIGHT
Year Built 1981
Annual Tax Amount $4,212
Tax Year 2019
Lot Size 1.240 Acres
Acres 1.24
Property Description
Stunning Single-Family Home on 1.24 Acres in a Quiet Cul-de-Sac!
Welcome to your dream home nestled on a spacious 1.24-acre lot in a serene cul-de-sac location. This meticulously maintained single-family house boasts an impressive array of features, including major renovations completed just three years ago. The roof is only 2 years old with a transferable warranty!
The water heather is 2 years old and have an updated water filtration system. With a finished basement and a two-car garage, this property offers both style and functionality. As you step inside, you'll be greeted by a warm and inviting atmosphere. The main level showcases a thoughtfully designed layout, with an open concept living and dining area that is perfect for entertaining guests or enjoying quality time with family. The beautifully renovated kitchen is a chef's delight, featuring stainless steel appliances, ample cabinet space, and a convenient center island. The upper level of the home features well-appointed bedrooms, each offering comfort and privacy. The primary suite is a true oasis, complete with a spacious walk-in closet and a luxurious en-suite bathroom. Relax and unwind after a long day in your very own private retreat. The finished basement provides additional living space and endless possibilities. It can serve as a recreation room, home office, or a cozy media room, accommodating all your lifestyle needs. The two-car garage ensures ample storage for vehicles and other belongings. One of the standout features of this property is the expansive backyard, offering a tranquil escape from the hustle and bustle of everyday life. With 1.24 acres of land, you'll have plenty of space for outdoor activities, gardening, or even the potential to expand further. Imagine hosting barbecues, picnics, fire pit, or simply enjoying the natural beauty that surrounds you. Located in a sought-after neighborhood, this home offers a peaceful setting while still being conveniently close to amenities, schools, shopping centers, and major transportation routes. Whether you're commuting to work or exploring the local area, you'll appreciate the easy access to everything you need. Don't miss out on the opportunity to make this remarkable property your own. Schedule a showing today and experience the perfect combination of elegance, functionality, and serene living on 1.24 acres.
Location
State MD
County Anne Arundel
Zoning RA
Rooms
Basement Other, Fully Finished
Interior
Hot Water Electric
Heating Heat Pump(s)
Cooling Central A/C
Flooring Carpet, Luxury Vinyl Plank, Ceramic Tile
Fireplaces Number 1
Fireplaces Type Wood
Equipment Built-In Microwave, Dishwasher, Dryer - Electric, Oven/Range - Electric, Washer, Water Heater - High-Efficiency, Refrigerator, Stainless Steel Appliances
Fireplace Y
Appliance Built-In Microwave, Dishwasher, Dryer - Electric, Oven/Range - Electric, Washer, Water Heater - High-Efficiency, Refrigerator, Stainless Steel Appliances
Heat Source Electric
Laundry Basement
Exterior
Parking Features Garage - Side Entry
Garage Spaces 2.0
Water Access N
View Trees/Woods
Roof Type Architectural Shingle
Accessibility None
Attached Garage 2
Total Parking Spaces 2
Garage Y
Building
Lot Description Backs to Trees, Cul-de-sac
Story 3
Foundation Brick/Mortar
Sewer Septic Exists
Water Well
Architectural Style Colonial
Level or Stories 3
Additional Building Above Grade, Below Grade
Structure Type Dry Wall
New Construction N
Schools
High Schools Southern
School District Anne Arundel County Public Schools
Others
Senior Community No
Tax ID 020800690023433
Ownership Fee Simple
SqFt Source Estimated
Acceptable Financing Cash, Conventional, FHA, VA
Horse Property N
Listing Terms Cash, Conventional, FHA, VA
Financing Cash,Conventional,FHA,VA
Special Listing Condition Standard
Read Less
Want to know what your home might be worth? Contact us for a FREE valuation!

Our team is ready to help you sell your home for the highest possible price ASAP

Bought with Joanna M Dalton • Coldwell Banker Realty
GET MORE INFORMATION






