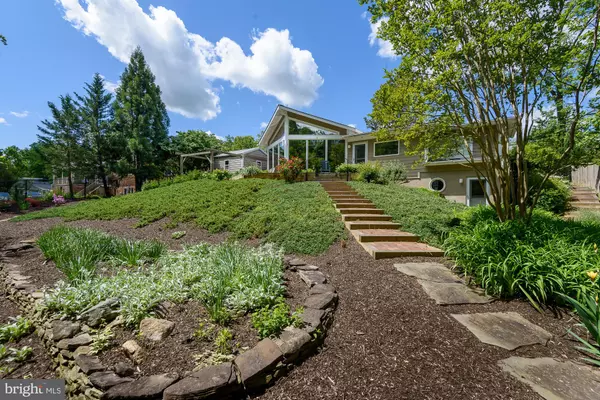$850,000
$850,000
For more information regarding the value of a property, please contact us for a free consultation.
3525 DEVON DR Falls Church, VA 22042
4 Beds
2 Baths
2,188 SqFt
Key Details
Sold Price $850,000
Property Type Single Family Home
Sub Type Detached
Listing Status Sold
Purchase Type For Sale
Square Footage 2,188 sqft
Price per Sqft $388
Subdivision Holmes Run Park
MLS Listing ID VAFX2130068
Sold Date 06/30/23
Style Colonial
Bedrooms 4
Full Baths 2
HOA Y/N N
Abv Grd Liv Area 2,056
Originating Board BRIGHT
Year Built 1956
Annual Tax Amount $9,437
Tax Year 2023
Lot Size 0.465 Acres
Acres 0.47
Property Description
EXCELLENT LOCATION!! CLOSE TO SHOPPING, COMMUTING, PARKS, JOIN POOL AROUND THE CORNER**BEAUTIFUL BRIGHT ONE LEVEL LIVING WITH BONUS ROOM IN LOWER LEVEL WITH WALKOUT TO FULLY FENCED BACKYARD & ACCESS TO CRAWL SPACE**CONTEMPORARY FLARE WITH GREAT ROOM FULL OF WINDOWS, FACING EAST, EXTENSIVE ALMOST 1/2 ACRE OF GORGEOUS HARDSCAPE & LANDSCAPE, VIEW OF TREES & GREENERY!**LARGE OPEN SPACE FOR DINING ROOM, AND WARM FAMILY ROOM WITH BUILT IN SHELVING & A GAS FIREPLACE**GOURMET KITCHEN WITH GAS COOKTOP, WALL OVEN, SILESTONE COUNTERS, BUILT-IN MICROWAVE WITH ACCESS TO GARAGE FOR CONVENIENT UNLOADING/LOADING CAR!!**SWEDISH KAHRS HARDWOOD FLOORS IN MAIN LIVING AREAS & 1 BEDROOM, TILE IN BOTH BATHS, 2 OF THE BEDROOMS HAVE BRAND NEW CARPET** BONUS ROOM IN LOWER LEVEL WITH LUXURY PLANK VINYL**PRIMARY BEDROOM HAS EN SUITE BATH & HALL BATH HAS LARGE WALK IN SHOWER AND PLENTY OF STORAGE CABINETRY**LAUNDRY IS ON MAIN LEVEL CONVENIENTLY NEAR BEDROOMS**FRONT & BACKYARD HAVE BEAUTIFUL FLOWERING LANDSCAPING**HUGE SHED WITH ELECTRICITY & RETRACTIBLE ROOF (STAR GAZERS PARADISE) AND AN EXTRA REFRIGERATOR THAT CONVEYS**HVAC ROOM HAS EXTRA FREEZER ALSO CONVEYS**2 CAR GARAGE HAS BRAND NEW QUIET GARAGE DOOR OPENER!!**THIS HOME HAS A GAS GENERATOR TOO!!**QUALITY & LOVINGLY CARED FOR**MAKE THIS YOUR OASIS!!
Location
State VA
County Fairfax
Zoning 120
Direction West
Rooms
Other Rooms Dining Room, Bedroom 2, Bedroom 3, Bedroom 4, Kitchen, Family Room, Great Room, Laundry, Primary Bathroom
Basement Combination, Daylight, Partial, Outside Entrance, Rear Entrance, Windows
Main Level Bedrooms 3
Interior
Interior Features Ceiling Fan(s), Entry Level Bedroom, Floor Plan - Open, Kitchen - Gourmet, Window Treatments, Wood Floors
Hot Water Natural Gas
Cooling Central A/C, Ceiling Fan(s)
Flooring Ceramic Tile, Carpet, Hardwood
Fireplaces Number 1
Fireplaces Type Gas/Propane
Equipment Built-In Microwave, Cooktop, Dishwasher, Disposal, Dryer - Electric, Oven - Self Cleaning, Oven - Wall, Refrigerator, Washer, Extra Refrigerator/Freezer
Fireplace Y
Appliance Built-In Microwave, Cooktop, Dishwasher, Disposal, Dryer - Electric, Oven - Self Cleaning, Oven - Wall, Refrigerator, Washer, Extra Refrigerator/Freezer
Heat Source Natural Gas
Laundry Main Floor
Exterior
Exterior Feature Patio(s)
Parking Features Garage - Front Entry, Garage Door Opener, Inside Access
Garage Spaces 2.0
Fence Fully, Rear
Water Access N
View Trees/Woods
Roof Type Asphalt
Accessibility None
Porch Patio(s)
Attached Garage 2
Total Parking Spaces 2
Garage Y
Building
Lot Description Landscaping, Rear Yard, Trees/Wooded
Story 1.5
Foundation Crawl Space, Slab
Sewer Public Sewer
Water Public
Architectural Style Colonial
Level or Stories 1.5
Additional Building Above Grade, Below Grade
New Construction N
Schools
School District Fairfax County Public Schools
Others
Senior Community No
Tax ID 0602 24 0055
Ownership Fee Simple
SqFt Source Assessor
Special Listing Condition Standard
Read Less
Want to know what your home might be worth? Contact us for a FREE valuation!

Our team is ready to help you sell your home for the highest possible price ASAP

Bought with Bonnie Ray • Compass
GET MORE INFORMATION






