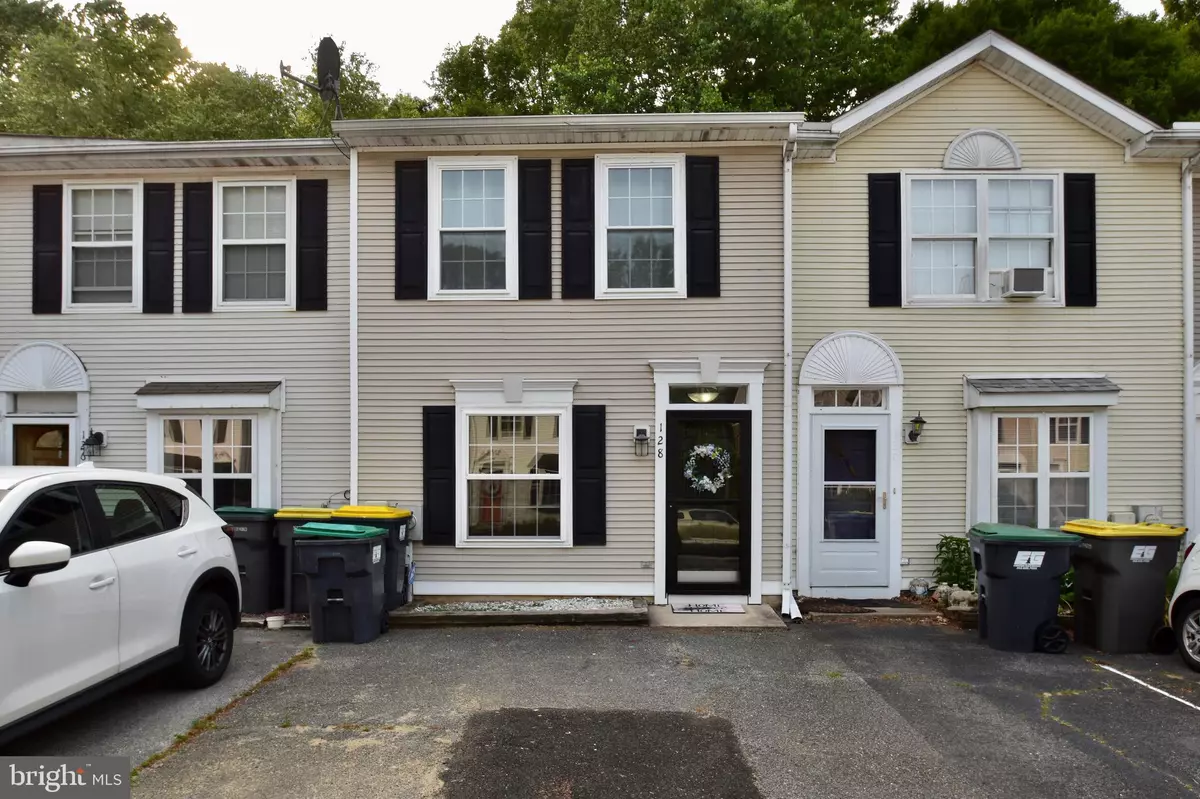$245,900
$245,900
For more information regarding the value of a property, please contact us for a free consultation.
128 CREEKSIDE CT Newark, DE 19702
2 Beds
3 Baths
1,225 SqFt
Key Details
Sold Price $245,900
Property Type Townhouse
Sub Type Interior Row/Townhouse
Listing Status Sold
Purchase Type For Sale
Square Footage 1,225 sqft
Price per Sqft $200
Subdivision Country Creek
MLS Listing ID DENC2043096
Sold Date 06/30/23
Style Traditional
Bedrooms 2
Full Baths 2
Half Baths 1
HOA Y/N N
Abv Grd Liv Area 1,225
Originating Board BRIGHT
Year Built 1994
Annual Tax Amount $1,859
Tax Year 2022
Lot Size 1,742 Sqft
Acres 0.04
Lot Dimensions 16.00 x 110.10
Property Description
Welcome to 128 Creekside Court!
A well maintained 2 Bedroom, 2.5 Bath townhome in the quiet cul-de-sac of the neighborhood, Country Creek. This community is in a great location off Walther Road with easy access to the major roads, including U.S. Route 40 of Newark.
This beautiful home features 2 large bedrooms; the master has carpet flooring, a vaulted ceiling, jack and jill closets, with a ceiling fan and a private full bath. The spacious second bedroom has carpet flooring with 2 closets and would make a great kids' room or home office. It is plenty of convenience with a second-floor laundry, consisting of a 2 year old Samsung washer and dryer, linen closet and a full bath in the hallway. The kitchen is great for entertaining with white, soft close cabinets, and granite counter tops that extends to the kitchen island. Inside the kitchen is a slider atrium door that opens to a concreted patio. The outside of the home is fenced, great for pets, occupied with a shed that holds plenty of storage space and backs to an open wooded space. Super-efficient home with an energy efficient HVAC system.
If location is important to you, 1-95, route 1 and shopping are all close by! This a great home and won't last long, so add it to your tour!
Location
State DE
County New Castle
Area Newark/Glasgow (30905)
Zoning NCTH
Rooms
Other Rooms Living Room, Primary Bedroom, Bedroom 2, Kitchen
Interior
Interior Features Ceiling Fan(s), Carpet, Combination Kitchen/Dining, Kitchen - Eat-In, Kitchen - Island, Pantry
Hot Water Electric
Heating Heat Pump(s)
Cooling Central A/C
Equipment Dishwasher, Dryer - Electric, Icemaker, Oven - Self Cleaning, Refrigerator, Washer, Built-In Microwave
Furnishings No
Fireplace N
Appliance Dishwasher, Dryer - Electric, Icemaker, Oven - Self Cleaning, Refrigerator, Washer, Built-In Microwave
Heat Source Electric
Laundry Upper Floor
Exterior
Exterior Feature Patio(s)
Garage Spaces 2.0
Fence Wood
Water Access N
Roof Type Shingle
Accessibility 32\"+ wide Doors
Porch Patio(s)
Total Parking Spaces 2
Garage N
Building
Lot Description Cul-de-sac
Story 2
Foundation Slab, Concrete Perimeter
Sewer Public Sewer
Water Public
Architectural Style Traditional
Level or Stories 2
Additional Building Above Grade, Below Grade
New Construction N
Schools
School District Christina
Others
Senior Community No
Tax ID 09-040.40-006
Ownership Fee Simple
SqFt Source Assessor
Acceptable Financing Cash, Conventional, FHA
Listing Terms Cash, Conventional, FHA
Financing Cash,Conventional,FHA
Special Listing Condition Standard
Read Less
Want to know what your home might be worth? Contact us for a FREE valuation!

Our team is ready to help you sell your home for the highest possible price ASAP

Bought with David M Foster • Virginia Country Homes & Cabins Realty
GET MORE INFORMATION






