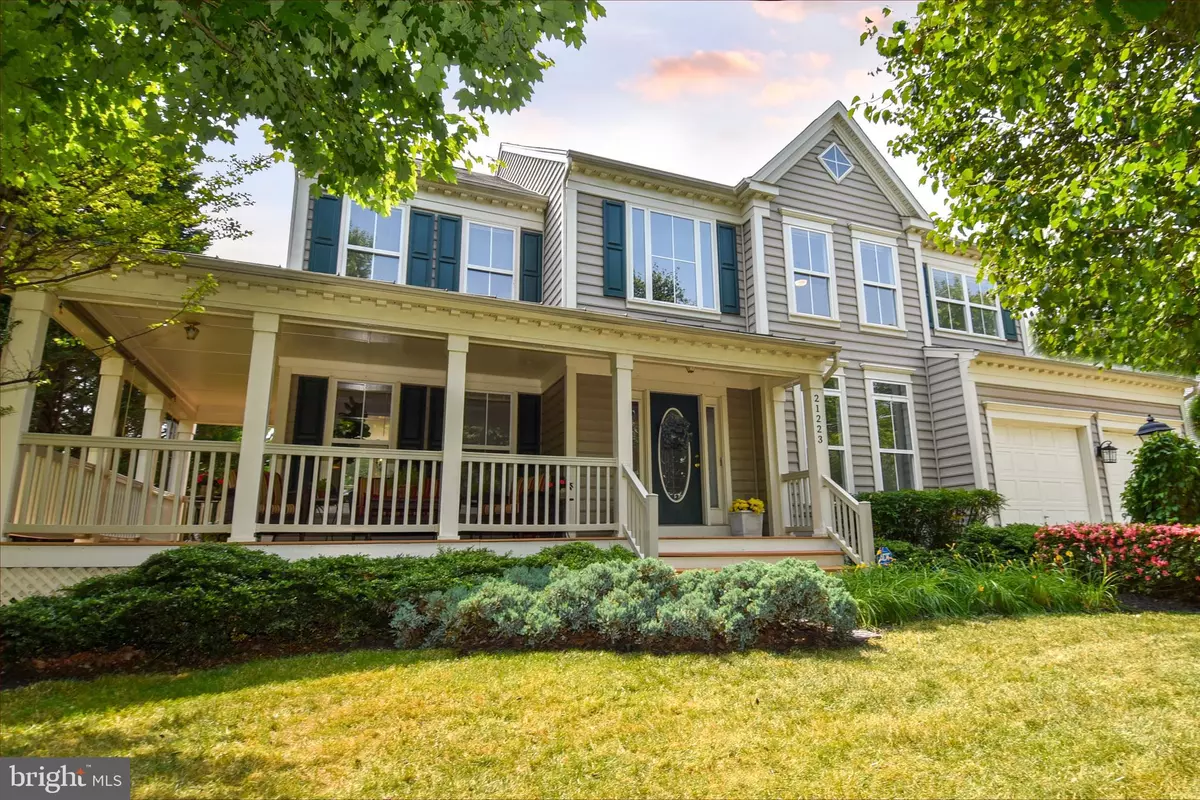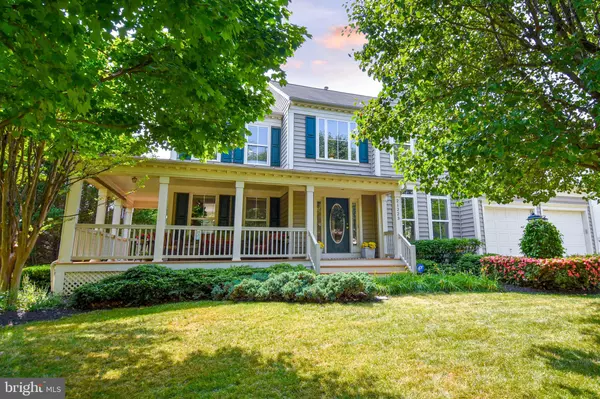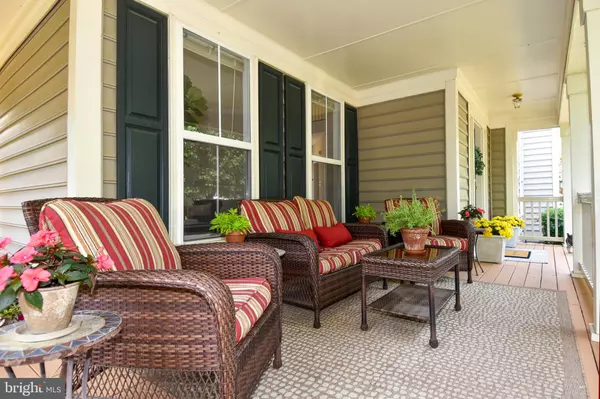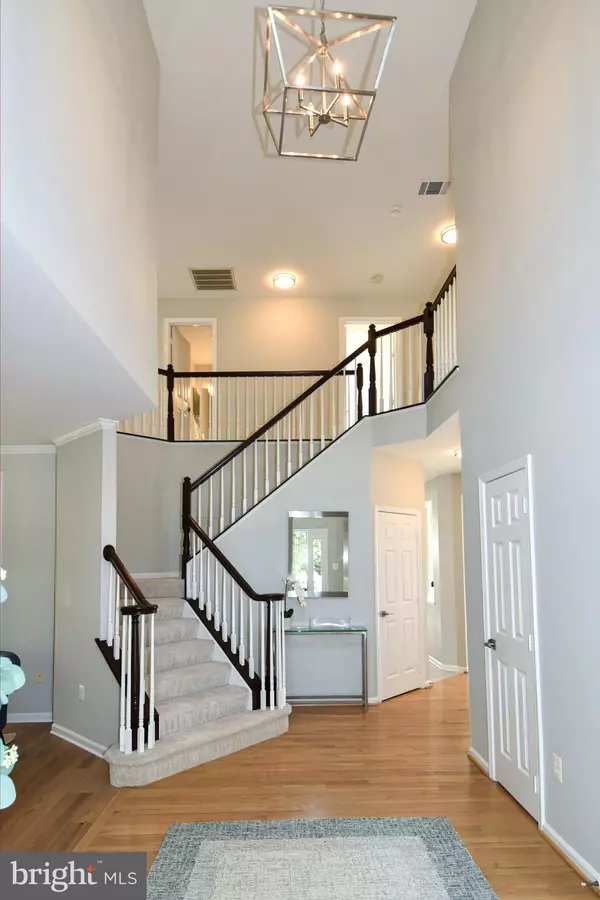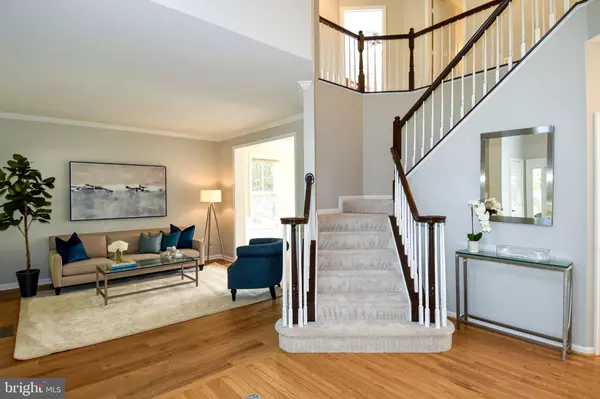$971,250
$959,500
1.2%For more information regarding the value of a property, please contact us for a free consultation.
21223 CRUCIBLE CT Ashburn, VA 20147
4 Beds
4 Baths
4,237 SqFt
Key Details
Sold Price $971,250
Property Type Single Family Home
Sub Type Detached
Listing Status Sold
Purchase Type For Sale
Square Footage 4,237 sqft
Price per Sqft $229
Subdivision Ashburn Village
MLS Listing ID VALO2051230
Sold Date 07/05/23
Style Colonial
Bedrooms 4
Full Baths 3
Half Baths 1
HOA Fees $110/mo
HOA Y/N Y
Abv Grd Liv Area 3,133
Originating Board BRIGHT
Year Built 1997
Annual Tax Amount $7,492
Tax Year 2023
Lot Size 9,583 Sqft
Acres 0.22
Property Description
***MUST SEE!***MOVE IN READY***BEAUTIFULLY UPDATED Single family home on a picturesque CUL-DE-SAC in highly sought after ASHBURN VILLAGE is ready for its next lucky owner! From the moment you enter the home from the large wrap around porch featuring built-in retractable privacy shades, metal roof and surrounded by beautiful landscaping - you'll know you've found the one! Stunning hardwoods grace the two-story foyer giving the home an open concept feel, while offering the benefits of a traditional layout. You'll be happy to work from home in the sun-filled den/office featuring double doors, lots of natural light from two oversized windows and plenty of privacy. This home's ideal main level layout includes a formal living room leading to the elegant oversized dining room. The dining room's convenient swinging door leads to the beautiful and bright, fully updated kitchen, where you'll find all new appliances, a stunning quartz countertop and delightfully sunny breakfast nook featuring a bay window overlooking the home's beautiful rear exterior landscaping. You'll LOVE entertaining with so many indoor-outdoor options on the main-level; including a roomy, comfortable great room, where you'll enjoy gathering around the featured gas fireplace. The great room offers easy access to the incredible back deck and gazebo, an ideal setting for sunset dining - you'll also have privacy options with the gazebo's custom integrated shades. You'll appreciate the convenience of the main level laundry room located in between the garage and foyer. This home also features not one, but two (2) sets of stairs leading to the upper level, where you'll find the oversized Primary Suite and retreat. This private suite features sweeping high ceilings, two closets, one walk-in and a four-piece Primary Suite Bath with a water closet, soaking tub, separate stall shower and two sink vanity. The additional three (3) bedrooms on the upper level, all have an abundance of natural light and closet space with two of the three featuring ceiling fans. Rounding out the upper level, you'll have two points of access to the second updated double-vanity bath. Heading down to the walk-out basement, (also perfect for entertaining) you'll find a custom built wet bar, a large recreational room, full bath a second private office area. In addition you'll find a perfect project area and abundance of storage space! As the new homeowner, you'll "own" the incredible setting affording unencumbered sunset views and open yet private green space as your "backyard". Additionally, you'll have access to the incredible amenities offered by Ashburn Village including, indoor and outdoor pools, indoor and outdoor tennis courts, steam and sauna rooms, racquetball courts, fully appointed fitness center and lake privileges and MORE ****PLEASE NOTE - NEW STAINLESS DOUBLE OVEN PANEL TO BE INSTALLED WITHIN 3 WEEKS***WE ARE ASKING THAT ANY OFFERS BE SUBMITTED BY MONDAY, JUNE 19TH AT 10AM***Please note: Seller reserves the right to accept an offer prior to deadline.
Location
State VA
County Loudoun
Zoning PDH4
Direction East
Rooms
Basement Daylight, Partial, Fully Finished, Outside Entrance, Rear Entrance, Walkout Stairs, Sump Pump, Windows
Interior
Interior Features Additional Stairway, Attic, Bar, Breakfast Area, Carpet, Ceiling Fan(s), Chair Railings, Crown Moldings, Family Room Off Kitchen, Floor Plan - Traditional, Formal/Separate Dining Room, Kitchen - Eat-In, Kitchen - Gourmet, Kitchen - Island, Kitchen - Table Space, Recessed Lighting, Soaking Tub, Sprinkler System, Upgraded Countertops, Tub Shower, Wainscotting, Walk-in Closet(s), Wet/Dry Bar, Window Treatments, Wood Floors, Built-Ins, Primary Bath(s), Stall Shower
Hot Water Natural Gas
Heating Central
Cooling Central A/C
Flooring Ceramic Tile, Hardwood, Luxury Vinyl Plank, Luxury Vinyl Tile, Partially Carpeted, Solid Hardwood
Fireplaces Number 1
Equipment Built-In Microwave, Built-In Range, Cooktop, Cooktop - Down Draft, Disposal, Dryer, Washer, Oven - Double, Oven - Wall, Oven/Range - Gas, Refrigerator, Stainless Steel Appliances
Fireplace Y
Window Features Double Hung
Appliance Built-In Microwave, Built-In Range, Cooktop, Cooktop - Down Draft, Disposal, Dryer, Washer, Oven - Double, Oven - Wall, Oven/Range - Gas, Refrigerator, Stainless Steel Appliances
Heat Source Natural Gas
Laundry Main Floor
Exterior
Exterior Feature Deck(s), Patio(s), Porch(es), Roof, Screened, Wrap Around
Parking Features Garage - Front Entry, Garage Door Opener, Inside Access
Garage Spaces 4.0
Utilities Available Cable TV Available, Natural Gas Available, Phone Available, Water Available
Amenities Available Basketball Courts, Bike Trail, Club House, Common Grounds, Exercise Room, Fitness Center, Game Room, Jog/Walk Path, Lake, Pool - Indoor, Pool - Outdoor, Racquet Ball, Recreational Center, Swimming Pool, Tennis Courts, Tennis - Indoor, Tot Lots/Playground, Water/Lake Privileges
Water Access N
Roof Type Architectural Shingle
Accessibility None
Porch Deck(s), Patio(s), Porch(es), Roof, Screened, Wrap Around
Attached Garage 2
Total Parking Spaces 4
Garage Y
Building
Lot Description Cul-de-sac, Front Yard, Landscaping, No Thru Street, Rear Yard, SideYard(s)
Story 3
Foundation Concrete Perimeter, Block
Sewer Public Sewer
Water Public
Architectural Style Colonial
Level or Stories 3
Additional Building Above Grade, Below Grade
Structure Type 2 Story Ceilings,Dry Wall
New Construction N
Schools
Elementary Schools Dominion Trail
Middle Schools Farmwell Station
High Schools Broad Run
School District Loudoun County Public Schools
Others
Pets Allowed Y
Senior Community No
Tax ID 087480570000
Ownership Fee Simple
SqFt Source Assessor
Security Features Monitored,Motion Detectors,Security System
Acceptable Financing Cash, Conventional, VA
Listing Terms Cash, Conventional, VA
Financing Cash,Conventional,VA
Special Listing Condition Standard
Pets Allowed No Pet Restrictions
Read Less
Want to know what your home might be worth? Contact us for a FREE valuation!

Our team is ready to help you sell your home for the highest possible price ASAP

Bought with Jean K Garrell • Keller Williams Realty
GET MORE INFORMATION


