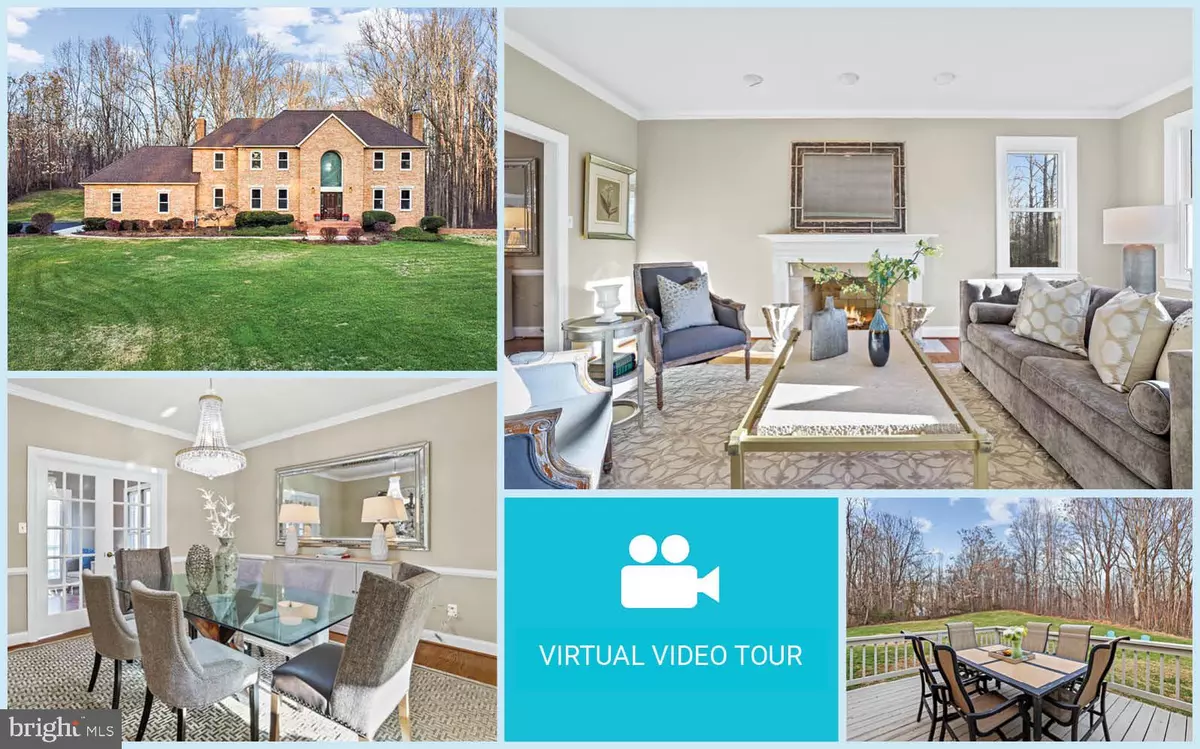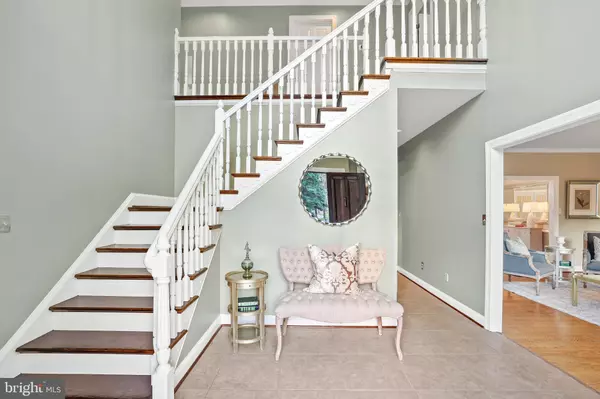$960,000
$947,000
1.4%For more information regarding the value of a property, please contact us for a free consultation.
12761 CARRONADE CT Dunkirk, MD 20754
5 Beds
6 Baths
5,341 SqFt
Key Details
Sold Price $960,000
Property Type Single Family Home
Sub Type Detached
Listing Status Sold
Purchase Type For Sale
Square Footage 5,341 sqft
Price per Sqft $179
Subdivision Lyons Creek Overlook
MLS Listing ID MDCA2010324
Sold Date 05/31/23
Style Colonial
Bedrooms 5
Full Baths 5
Half Baths 1
HOA Fees $10/ann
HOA Y/N Y
Abv Grd Liv Area 4,148
Originating Board BRIGHT
Year Built 1989
Annual Tax Amount $7,986
Tax Year 2023
Lot Size 3.310 Acres
Acres 3.31
Property Description
Welcome to this beautiful 5 bedroom, 5.5 bath, 3 level brick colonial with large 3.31 acre lot on a quiet cul-de-sac backing to trees! Boasting over 6,500 square feet of living space, this home features a spacious floor plan with 2 story foyer, abundant windows, gleaming hardwood flooring, 3 fireplaces, recessed lighting and crown molding. Formal living room with wood-burning fireplace and large windows. Elegant dining room with chair railing, crown molding and chandelier. Large gourmet kitchen with center island with new cooktop (2022), granite countertops, tile backsplash, walk-in pantry, stainless steel appliances, abundant cabinetry and spacious breakfast area. Inviting family room with stone fireplace, large closet and access to deck. Amazing sunroom with ceiling fan and deck access. Main level also features an office/5th bedroom with walk-in closet. Expansive primary bedroom with walk-in closet and luxurious en-suite bath with jetted tub, dual sink vanity and separate shower. 3 additional upper level bedrooms each with a shared Jack and Jill bathroom and ample closet space. Additional bonus room on the upper level. Large finished walk-out lower level with rec room, bonus room, full bathroom, game area and additional storage space. Enjoy the outdoors with generously sized deck and spacious backyard backing to trees. Plenty of parking with 3 car garage and deep driveway. Windows (14) installed in 2022. 2 new HVAC units and 1 air handler in 2022. Water heater 2016. Great location close to shopping, dining and entertainment including Dunkirk Gateway Shopping mall, Happy Harbor, Dockside Restaurant and Sports Bar and Country Plaza Shopping Mall. Enjoy nearby parks and activities such as Nerrington Harbour North, North Beach, Chesapeake Beach, Adventure Bound Camping Resorts and Dunkirk District Park. Easy access to major commuter routes such as Rt.4/Southern Maryland Blvd, Rt. 260/W Chesapeake Rd, I-495, Rt.301/Crain Hwy and Rt. 2/Solomon Island Rd.
Location
State MD
County Calvert
Zoning A
Rooms
Other Rooms Living Room, Dining Room, Primary Bedroom, Bedroom 2, Bedroom 3, Bedroom 4, Bedroom 5, Kitchen, Game Room, Family Room, Basement, Sun/Florida Room, Laundry, Media Room, Bathroom 2, Bathroom 3, Bonus Room, Primary Bathroom, Full Bath, Half Bath
Basement Daylight, Full, Fully Finished, Heated, Improved, Interior Access, Outside Entrance, Side Entrance, Walkout Level, Windows
Main Level Bedrooms 1
Interior
Interior Features Breakfast Area, Ceiling Fan(s), Crown Moldings, Entry Level Bedroom, Floor Plan - Open, Formal/Separate Dining Room, Kitchen - Eat-In, Kitchen - Gourmet, Kitchen - Island, Primary Bath(s), Recessed Lighting, Upgraded Countertops, Wood Floors, Carpet
Hot Water Electric
Heating Heat Pump(s)
Cooling Ceiling Fan(s), Central A/C
Flooring Hardwood, Ceramic Tile, Carpet, Luxury Vinyl Plank
Fireplaces Number 3
Fireplaces Type Wood
Equipment Cooktop, Dishwasher, Disposal, Icemaker, Oven - Wall, Refrigerator, Stainless Steel Appliances, Water Heater
Fireplace Y
Appliance Cooktop, Dishwasher, Disposal, Icemaker, Oven - Wall, Refrigerator, Stainless Steel Appliances, Water Heater
Heat Source Oil
Laundry Hookup, Upper Floor
Exterior
Exterior Feature Deck(s), Patio(s)
Parking Features Garage - Side Entry, Garage Door Opener
Garage Spaces 3.0
Utilities Available Propane
Water Access N
View Garden/Lawn, Scenic Vista, Trees/Woods
Accessibility Other
Porch Deck(s), Patio(s)
Attached Garage 3
Total Parking Spaces 3
Garage Y
Building
Lot Description Backs to Trees, Front Yard, Landscaping, Private, Rear Yard, SideYard(s), Trees/Wooded
Story 3
Foundation Other
Sewer Septic Exists
Water Well
Architectural Style Colonial
Level or Stories 3
Additional Building Above Grade, Below Grade
Structure Type 2 Story Ceilings,9'+ Ceilings
New Construction N
Schools
Elementary Schools Windy Hill
Middle Schools Northern
High Schools Northern
School District Calvert County Public Schools
Others
Senior Community No
Tax ID 0503099431
Ownership Fee Simple
SqFt Source Assessor
Special Listing Condition Standard
Read Less
Want to know what your home might be worth? Contact us for a FREE valuation!

Our team is ready to help you sell your home for the highest possible price ASAP

Bought with Linda Stock • RE/MAX One
GET MORE INFORMATION






