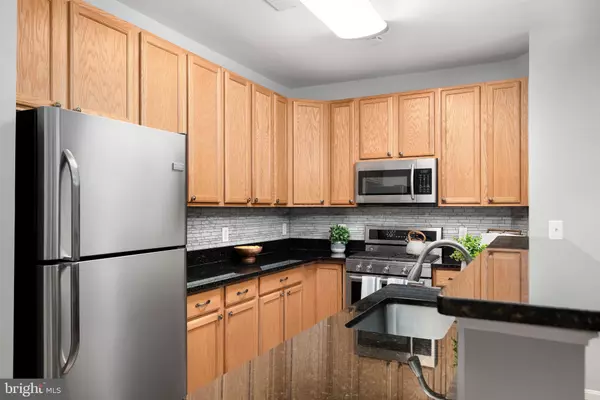$440,000
$425,000
3.5%For more information regarding the value of a property, please contact us for a free consultation.
11503 SPERRIN CIR #305 Fairfax, VA 22030
2 Beds
2 Baths
1,181 SqFt
Key Details
Sold Price $440,000
Property Type Condo
Sub Type Condo/Co-op
Listing Status Sold
Purchase Type For Sale
Square Footage 1,181 sqft
Price per Sqft $372
Subdivision Courts At Wescott Ridge
MLS Listing ID VAFX2128874
Sold Date 07/07/23
Style Traditional
Bedrooms 2
Full Baths 2
Condo Fees $462/mo
HOA Y/N N
Abv Grd Liv Area 1,181
Originating Board BRIGHT
Year Built 2003
Annual Tax Amount $4,401
Tax Year 2023
Property Description
Beautiful and bright condo at Wescott Ridge in Fairfax. Enjoy parking in your private driveway or garage, taking the elevator to the third floor, and entering a sun soaked unit with a gourmet kitchen, open living and dining room, and 2 bedroom suites - with lots of storage and closet organizers. Current owner has installed hardwoods throughout and a newer gas range for true chefs. This unit has just been painted with easy neutral grays and is the definition of turnkey. There is a large walk in laundry room with pantry storage - a remarkable laundry space for a condo unit. Wescott Ridge is a beautifully maintained community with a clubhouse and outdoor pool, as well as walking paths. This location cannot be beat if you enjoy spending time at the Fairfax Town Center and having easy access to commuter routes, tons of dining options, and easy errand running.
Location
State VA
County Fairfax
Zoning 312
Rooms
Main Level Bedrooms 2
Interior
Interior Features Breakfast Area, Dining Area, Family Room Off Kitchen, Floor Plan - Open, Kitchen - Gourmet, Kitchen - Island, Primary Bath(s), Soaking Tub, Stall Shower, Wood Floors, Window Treatments
Hot Water Natural Gas
Heating Central
Cooling Central A/C
Flooring Hardwood
Fireplaces Number 1
Fireplaces Type Gas/Propane
Equipment Built-In Microwave, Dishwasher, Disposal, Dryer - Front Loading, Exhaust Fan, Oven/Range - Gas, Refrigerator, Stainless Steel Appliances, Water Heater
Fireplace Y
Window Features Screens
Appliance Built-In Microwave, Dishwasher, Disposal, Dryer - Front Loading, Exhaust Fan, Oven/Range - Gas, Refrigerator, Stainless Steel Appliances, Water Heater
Heat Source Natural Gas
Laundry Dryer In Unit, Washer In Unit, Main Floor
Exterior
Exterior Feature Balcony
Parking Features Garage - Rear Entry, Garage Door Opener, Inside Access
Garage Spaces 2.0
Amenities Available Club House, Common Grounds, Pool - Outdoor
Water Access N
Accessibility 48\"+ Halls, Elevator, No Stairs
Porch Balcony
Attached Garage 1
Total Parking Spaces 2
Garage Y
Building
Story 1
Unit Features Garden 1 - 4 Floors
Sewer Public Sewer
Water Public
Architectural Style Traditional
Level or Stories 1
Additional Building Above Grade, Below Grade
New Construction N
Schools
School District Fairfax County Public Schools
Others
Pets Allowed Y
HOA Fee Include Common Area Maintenance,Fiber Optics Available,Pool(s),Recreation Facility,Reserve Funds,Snow Removal,Trash,Water,Road Maintenance
Senior Community No
Tax ID 0562 24030060
Ownership Condominium
Security Features Main Entrance Lock,Surveillance Sys
Acceptable Financing Cash, Conventional, FHA, VA
Listing Terms Cash, Conventional, FHA, VA
Financing Cash,Conventional,FHA,VA
Special Listing Condition Standard
Pets Allowed Cats OK, Dogs OK
Read Less
Want to know what your home might be worth? Contact us for a FREE valuation!

Our team is ready to help you sell your home for the highest possible price ASAP

Bought with Carmen S Carter-Howell • Samson Properties
GET MORE INFORMATION






