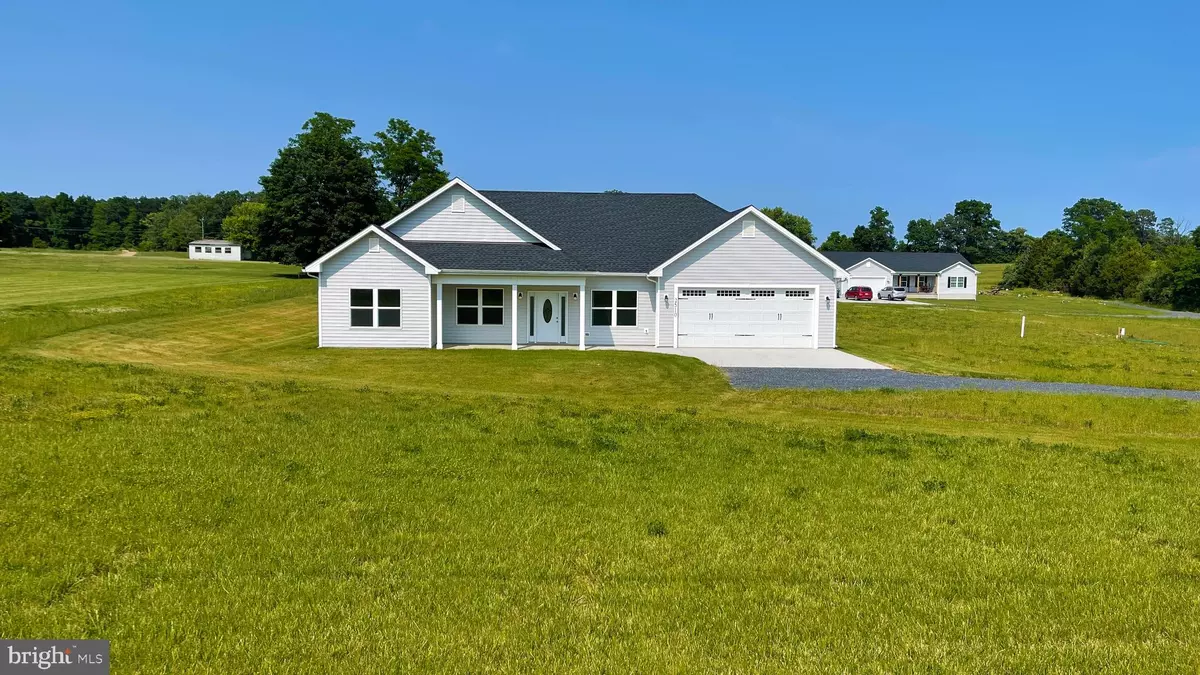$499,000
$499,000
For more information regarding the value of a property, please contact us for a free consultation.
2510 JOHN MARSHALL HWY JOHN MARSHALL Strasburg, VA 22641
3 Beds
2 Baths
2,114 SqFt
Key Details
Sold Price $499,000
Property Type Single Family Home
Sub Type Detached
Listing Status Sold
Purchase Type For Sale
Square Footage 2,114 sqft
Price per Sqft $236
Subdivision None Available
MLS Listing ID VASH2006144
Sold Date 07/14/23
Style Ranch/Rambler
Bedrooms 3
Full Baths 2
HOA Y/N N
Abv Grd Liv Area 2,114
Originating Board BRIGHT
Year Built 2022
Annual Tax Amount $2,365
Tax Year 2022
Lot Size 2.794 Acres
Acres 2.79
Property Description
Welcome to your dream home, conveniently located near the intersection of routes 66 and 81. Prepare to be dazzled by this brand-new masterpiece that embodies the perfect blend of luxury and comfort.
Step inside and be greeted by an open and spacious one-floor plan that caters to your every need. The heart of this home is the gourmet kitchen, boasting a huge island, granite countertops, stainless steel appliances, and upgraded cabinets. Whether you're an aspiring chef or simply enjoy culinary delights, this kitchen will inspire your inner epicurean.
Adjacent to the kitchen is the family/living room, creating a seamless flow for entertaining and relaxation. Imagine cozy evenings with loved ones or hosting unforgettable gatherings in this inviting space. The dining area provides the ideal setting for enjoying meals with family and friends, creating cherished memories that will last a lifetime.
This home is designed to accommodate your every need, featuring a master suite that will leave you in awe. With a huge walk-in closet and a stunning full bath, this sanctuary offers a private oasis where you can unwind and recharge in style.
In addition to the master suite, you'll find two more bathrooms and four versatile rooms with windows and closets. Let your imagination run wild as you decide whether to transform these rooms into bedrooms, offices, or a combination of both. The possibilities are endless, allowing you to tailor this home to suit your unique lifestyle.
With an approved septic system for six people, this home offers both practicality and peace of mind. Say goodbye to parking woes, as this property boasts an attached two-car garage and a spacious driveway, providing ample space for your vehicles and more.
And the best part? No HOA! Enjoy the freedom to personalize your home and live without the constraints of an association. This is your chance to embrace the lifestyle you desire, with the flexibility to express your individuality.
Don't miss out on this incredible opportunity! Schedule a showing today and be prepared to write an offer on this exceptional property. Your dream home awaits, ready to welcome you with open arms.
Location
State VA
County Shenandoah
Zoning R-1
Rooms
Main Level Bedrooms 3
Interior
Hot Water Electric
Heating Heat Pump(s)
Cooling Central A/C
Heat Source Electric
Exterior
Parking Features Built In
Garage Spaces 2.0
Water Access N
Accessibility None
Attached Garage 2
Total Parking Spaces 2
Garage Y
Building
Story 1
Foundation Concrete Perimeter, Slab
Sewer On Site Septic
Water Well
Architectural Style Ranch/Rambler
Level or Stories 1
Additional Building Above Grade, Below Grade
New Construction Y
Schools
School District Shenandoah County Public Schools
Others
Senior Community No
Tax ID 016A A 016
Ownership Fee Simple
SqFt Source Assessor
Special Listing Condition Standard
Read Less
Want to know what your home might be worth? Contact us for a FREE valuation!

Our team is ready to help you sell your home for the highest possible price ASAP

Bought with Cathy Ann Nowell • NextHome Realty Select
GET MORE INFORMATION






