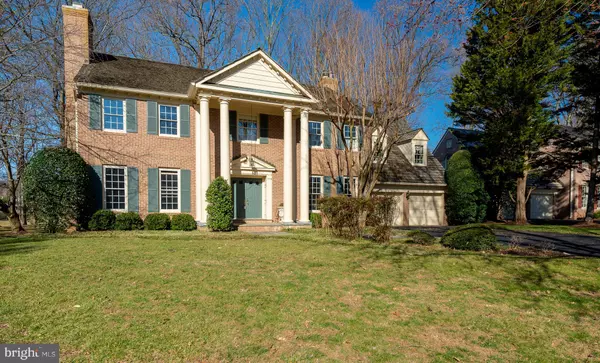$1,665,000
$1,650,000
0.9%For more information regarding the value of a property, please contact us for a free consultation.
9723 MEYER POINT DR Potomac, MD 20854
4 Beds
5 Baths
5,021 SqFt
Key Details
Sold Price $1,665,000
Property Type Single Family Home
Sub Type Detached
Listing Status Sold
Purchase Type For Sale
Square Footage 5,021 sqft
Price per Sqft $331
Subdivision Avenel
MLS Listing ID MDMC2083392
Sold Date 07/20/23
Style Traditional
Bedrooms 4
Full Baths 4
Half Baths 1
HOA Fees $403/mo
HOA Y/N Y
Abv Grd Liv Area 3,621
Originating Board BRIGHT
Year Built 1989
Annual Tax Amount $15,133
Tax Year 2023
Lot Size 0.391 Acres
Acres 0.39
Property Description
Classic Georgian-style brick home situated at the end of a cul-de-sac backing to 4th fairway of TPC Potomac at Avenel Farm golf course. Open flowing floor plan with two story marble floored foyer with curved, wood-stained staircase. Hardwood floors and crown moldings adorn most of the 1st floor. Formal living room with wood-burning fireplace and built-ins leads to formal dining room with chair rail and bay window overlooking private rear yard. Huge and fully equipped kitchen with solid Cherry cabinetry, new Quartz countertops, Island with cooktop and Sub Zero side-by side refrigerator. Enjoy breathtaking views of the rear yard and golf course in the breakfast room atrium that is outfitted with a desk area. The adjoining family room area is equipped with a stone fireplace and hearth, built-in bookcases and access to the sunroom with ceramic-tiled floors, brick accent wall and skylights. The 1st floor quaint study is furnished with custom-built cherry cabinets and shelves. The 2nd floor comprises of the laundry room, 4 bedrooms and 3 fully remodeled ceramic baths. The primary suite boasts hardwood floors, a wood burning fireplace and mantle, vaulted ceilings and fan, 2 walk-in closets and a gorgeous bathroom with plenty of lighting, dual sinks, garden tub and a separate shower. New carpets dress the remaining bedrooms. The guest suite over the garage features dormer windows, 2 closets and a private full bath. The finished basement has new carpeting, recessed lighting, a cedar closet, wet bar and a great space for rec room, in-law or nanny suite with its own full ceramic bathroom. There is also a large unfinished space that serves as storage and houses the furnace and sump pump. This beautiful home also has a cedar shake roof, over-sized two car garage, public water and sewer, dual zone gas heat and central air conditioning. Easy access to major transportation routes, including Clara Barton Parkway, I-495 and close proximity to Potomac Village, DC and Bethesda make the location incredibly convenient.
Location
State MD
County Montgomery
Zoning RESIDENTIAL
Direction East
Rooms
Other Rooms Living Room, Dining Room, Primary Bedroom, Bedroom 2, Bedroom 3, Bedroom 4, Kitchen, Family Room, Foyer, Breakfast Room, Study, Sun/Florida Room, Laundry, Recreation Room, Storage Room, Bathroom 2, Bathroom 3, Primary Bathroom, Full Bath, Half Bath
Basement Connecting Stairway, Drain, Full, Heated, Interior Access, Partially Finished, Poured Concrete, Shelving, Sump Pump, Water Proofing System
Interior
Interior Features Bar, Breakfast Area, Built-Ins, Carpet, Cedar Closet(s), Ceiling Fan(s), Crown Moldings, Chair Railings, Dining Area, Exposed Beams, Family Room Off Kitchen, Floor Plan - Open, Formal/Separate Dining Room, Kitchen - Gourmet, Kitchen - Island, Kitchen - Table Space, Pantry, Recessed Lighting, Skylight(s), Soaking Tub, Stall Shower, Walk-in Closet(s), Wet/Dry Bar, Window Treatments, Wood Floors
Hot Water 60+ Gallon Tank, Natural Gas
Heating Forced Air, Heat Pump(s), Programmable Thermostat, Zoned
Cooling Central A/C, Ceiling Fan(s), Heat Pump(s), Programmable Thermostat, Zoned
Flooring Carpet, Hardwood, Ceramic Tile
Fireplaces Number 3
Fireplaces Type Fireplace - Glass Doors, Mantel(s), Stone, Wood
Equipment Built-In Microwave, Cooktop - Down Draft, Cooktop, Dishwasher, Disposal, Dryer, Dryer - Electric, Exhaust Fan, Humidifier, Icemaker, Microwave, Oven - Double, Oven - Self Cleaning, Refrigerator, Washer, Water Heater
Furnishings No
Fireplace Y
Window Features Double Hung,Double Pane,Insulated,Palladian,Screens,Skylights,Vinyl Clad
Appliance Built-In Microwave, Cooktop - Down Draft, Cooktop, Dishwasher, Disposal, Dryer, Dryer - Electric, Exhaust Fan, Humidifier, Icemaker, Microwave, Oven - Double, Oven - Self Cleaning, Refrigerator, Washer, Water Heater
Heat Source Natural Gas, Electric
Laundry Dryer In Unit, Hookup, Upper Floor, Washer In Unit
Exterior
Exterior Feature Deck(s)
Parking Features Garage - Front Entry, Additional Storage Area, Garage Door Opener, Inside Access, Oversized
Garage Spaces 10.0
Amenities Available Basketball Courts, Bike Trail, Club House, Golf Course Membership Available, Golf Course, Jog/Walk Path, Lake, Pool Mem Avail, Soccer Field, Swimming Pool, Tennis Courts, Tot Lots/Playground
Water Access N
View Golf Course, Pond, Scenic Vista, Trees/Woods
Roof Type Shake,Wood
Accessibility None
Porch Deck(s)
Road Frontage City/County
Attached Garage 2
Total Parking Spaces 10
Garage Y
Building
Lot Description Backs to Trees, Cul-de-sac, Front Yard, Landscaping, Level, No Thru Street, Premium, Other
Story 3
Foundation Concrete Perimeter
Sewer Public Sewer
Water Public
Architectural Style Traditional
Level or Stories 3
Additional Building Above Grade, Below Grade
Structure Type Dry Wall,9'+ Ceilings,Brick,Vaulted Ceilings,Beamed Ceilings
New Construction N
Schools
Elementary Schools Seven Locks
Middle Schools Cabin John
High Schools Winston Churchill
School District Montgomery County Public Schools
Others
Pets Allowed Y
HOA Fee Include Common Area Maintenance,Lawn Care Front,Lawn Care Rear,Management,Pool(s),Recreation Facility,Reserve Funds,Road Maintenance,Snow Removal,Trash
Senior Community No
Tax ID 161002747274
Ownership Fee Simple
SqFt Source Assessor
Acceptable Financing Cash, Conventional
Horse Property N
Listing Terms Cash, Conventional
Financing Cash,Conventional
Special Listing Condition Standard
Pets Allowed Cats OK, Dogs OK
Read Less
Want to know what your home might be worth? Contact us for a FREE valuation!

Our team is ready to help you sell your home for the highest possible price ASAP

Bought with Ning Zhi • Hometown Elite Realty LLC
GET MORE INFORMATION






