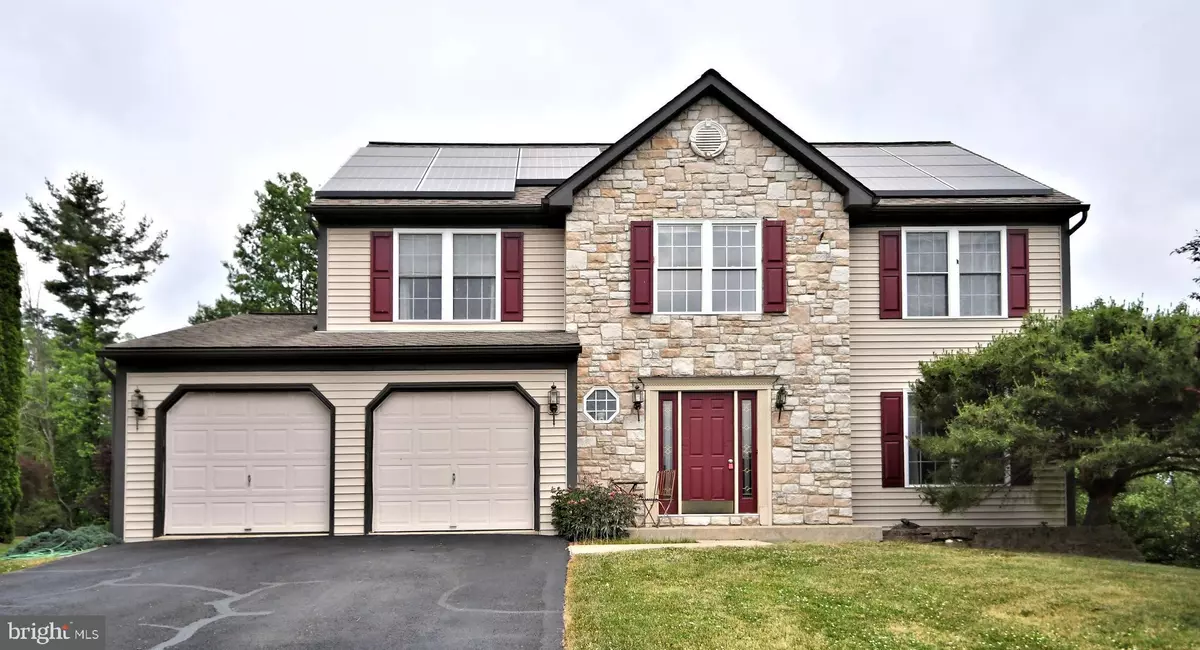$425,500
$440,000
3.3%For more information regarding the value of a property, please contact us for a free consultation.
103 BIRDSONG WAY Pottstown, PA 19464
4 Beds
3 Baths
3,328 SqFt
Key Details
Sold Price $425,500
Property Type Single Family Home
Sub Type Detached
Listing Status Sold
Purchase Type For Sale
Square Footage 3,328 sqft
Price per Sqft $127
Subdivision Cherry Tree Farms
MLS Listing ID PAMC2073980
Sold Date 07/21/23
Style Colonial
Bedrooms 4
Full Baths 2
Half Baths 1
HOA Y/N N
Abv Grd Liv Area 2,616
Originating Board BRIGHT
Year Built 2000
Annual Tax Amount $7,229
Tax Year 2023
Lot Size 0.283 Acres
Acres 0.28
Lot Dimensions 77.00 x 0.00
Property Description
WOW!! Seller Offering a $10,000 dollar credit towards lighting /UPgrades with an accetable offer by 6/11/2023 and also a proffesional cleaner before settlement. Welcome Home! To This 4 BR 2.5 Bath 2-Story Colonial in the Desirable Cherry Tree Farms Community. Situated on a corner lot with mature landscaping and backing up to Cherry Tree Park with swings and a slide. Walk in the front door you will see an open floor plan with hardwood flooring and tile in the kitchen. The kitchen with white cabinetry, kitchen Island, stainless steel appliances and breakfast area with sliders to a large maintenance free Trex-Deck for summer picnics. Enjoy family gatherings in the family room with a gas fireplace and views to the back yard. To finish off the 1st floor the dining room and living room combo and easy access to the powder room, laundry room and 2 car garage. The 2nd level features hardwood flooring a owners retreat with walk in closet and full master bath with jacuzzi, skylight and shower. If that's no enough a full finished basement with separate room for a home office and double French doors to a concreate patio. Energy saving Solar Panels installed on the roof, New Hot Water Heater 2020, Newer Hardwood Flooring and new dishwasher in 2022. Close to Sprogel's Run Trail, Shopping, Rt. 100 and easy access to 422. “Do Not Miss the Opportunity to Schedule A Tour”
Location
State PA
County Montgomery
Area Upper Pottsgrove Twp (10660)
Zoning R2
Rooms
Other Rooms Living Room, Dining Room, Primary Bedroom, Bedroom 2, Bedroom 3, Bedroom 4, Kitchen, Family Room, Basement, Laundry, Attic
Basement Fully Finished, Side Entrance, Walkout Level
Interior
Hot Water Natural Gas
Heating Forced Air
Cooling Central A/C
Fireplaces Number 1
Fireplaces Type Gas/Propane
Equipment Dishwasher, Disposal
Fireplace Y
Window Features Bay/Bow
Appliance Dishwasher, Disposal
Heat Source Natural Gas
Laundry Main Floor
Exterior
Exterior Feature Deck(s)
Parking Features Garage - Front Entry, Garage Door Opener
Garage Spaces 4.0
Water Access N
Roof Type Pitched,Shingle
Accessibility None
Porch Deck(s)
Attached Garage 2
Total Parking Spaces 4
Garage Y
Building
Story 2
Foundation Concrete Perimeter
Sewer Public Sewer
Water Public
Architectural Style Colonial
Level or Stories 2
Additional Building Above Grade, Below Grade
Structure Type Cathedral Ceilings,9'+ Ceilings,High
New Construction N
Schools
School District Pottsgrove
Others
Senior Community No
Tax ID 60-00-00005-232
Ownership Fee Simple
SqFt Source Assessor
Special Listing Condition Standard
Read Less
Want to know what your home might be worth? Contact us for a FREE valuation!

Our team is ready to help you sell your home for the highest possible price ASAP

Bought with Lydia Vessels • Coldwell Banker Hearthside Realtors
GET MORE INFORMATION






