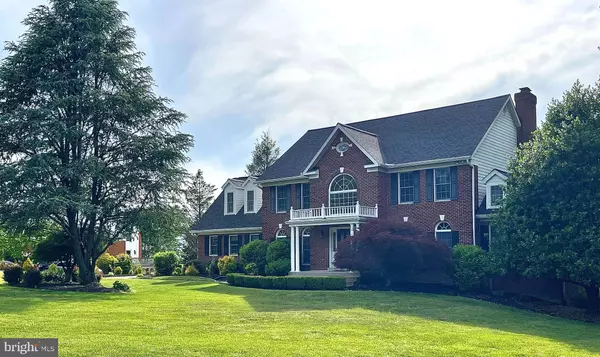$795,000
$819,900
3.0%For more information regarding the value of a property, please contact us for a free consultation.
2835 DUNLEIGH DR Dunkirk, MD 20754
4 Beds
5 Baths
3,396 SqFt
Key Details
Sold Price $795,000
Property Type Single Family Home
Sub Type Detached
Listing Status Sold
Purchase Type For Sale
Square Footage 3,396 sqft
Price per Sqft $234
Subdivision Dunleigh
MLS Listing ID MDCA2011574
Sold Date 07/26/23
Style Colonial
Bedrooms 4
Full Baths 4
Half Baths 1
HOA Fees $16/ann
HOA Y/N Y
Abv Grd Liv Area 3,396
Originating Board BRIGHT
Year Built 1989
Annual Tax Amount $6,974
Tax Year 2022
Lot Size 1.070 Acres
Acres 1.07
Property Description
Stunning home in highly sought after northern Calvert County's Dunleigh neighborhood. Meticulously maintained, and ready for it's next owner. The updated kitchen is gorgeous with white cabinets, stainless steel appliances, an expansive center island, wall oven and microwave as well as an adjacent butler's pantry. It is open to the living area, and is great for hosting. The main floor has 2 additional spaces that could function as an at home office or separate seating area, as well as a private room that can be closed off to guests. Laundry hook ups are on the main floor in the mud room off of the garage so you can stop the dirt before it gets in. The owner's suite is well suited, and has a large bright spacious bathroom with a soaking tub as well as a separate shower, and a walk in closet. The second bedroom also has a full ensuite bathroom and walk in closet. The home has 2 additional bedrooms (for a total of 4 on the upper level) and a hall bathroom. The unfinished basement is your semi blank canvas. Use your imagination to create your dream space, that already comes with a finished full bathroom. The approximately 1 acre lot is gorgeous and ready to be enjoyed. See yourself at home here.
Location
State MD
County Calvert
Zoning A
Rooms
Basement Rear Entrance, Unfinished, Windows, Workshop
Interior
Interior Features Dining Area, Breakfast Area, Upgraded Countertops, Primary Bath(s), Curved Staircase, Wood Floors, Butlers Pantry, Ceiling Fan(s), Formal/Separate Dining Room, Kitchen - Island, Skylight(s), Walk-in Closet(s)
Hot Water Electric
Heating Heat Pump(s)
Cooling Heat Pump(s)
Fireplaces Number 2
Equipment Washer/Dryer Hookups Only, Exhaust Fan, Refrigerator, Built-In Microwave, Dishwasher, Oven - Single, Stainless Steel Appliances
Fireplace Y
Appliance Washer/Dryer Hookups Only, Exhaust Fan, Refrigerator, Built-In Microwave, Dishwasher, Oven - Single, Stainless Steel Appliances
Heat Source Electric
Exterior
Parking Features Garage - Side Entry, Garage Door Opener
Garage Spaces 5.0
Water Access N
Roof Type Shingle
Accessibility None
Attached Garage 2
Total Parking Spaces 5
Garage Y
Building
Story 3
Foundation Slab, Permanent
Sewer Private Septic Tank
Water Well
Architectural Style Colonial
Level or Stories 3
Additional Building Above Grade, Below Grade
New Construction N
Schools
School District Calvert County Public Schools
Others
Senior Community No
Tax ID 0503128148
Ownership Fee Simple
SqFt Source Assessor
Special Listing Condition Standard
Read Less
Want to know what your home might be worth? Contact us for a FREE valuation!

Our team is ready to help you sell your home for the highest possible price ASAP

Bought with William J Sammons • Home Towne Real Estate
GET MORE INFORMATION






