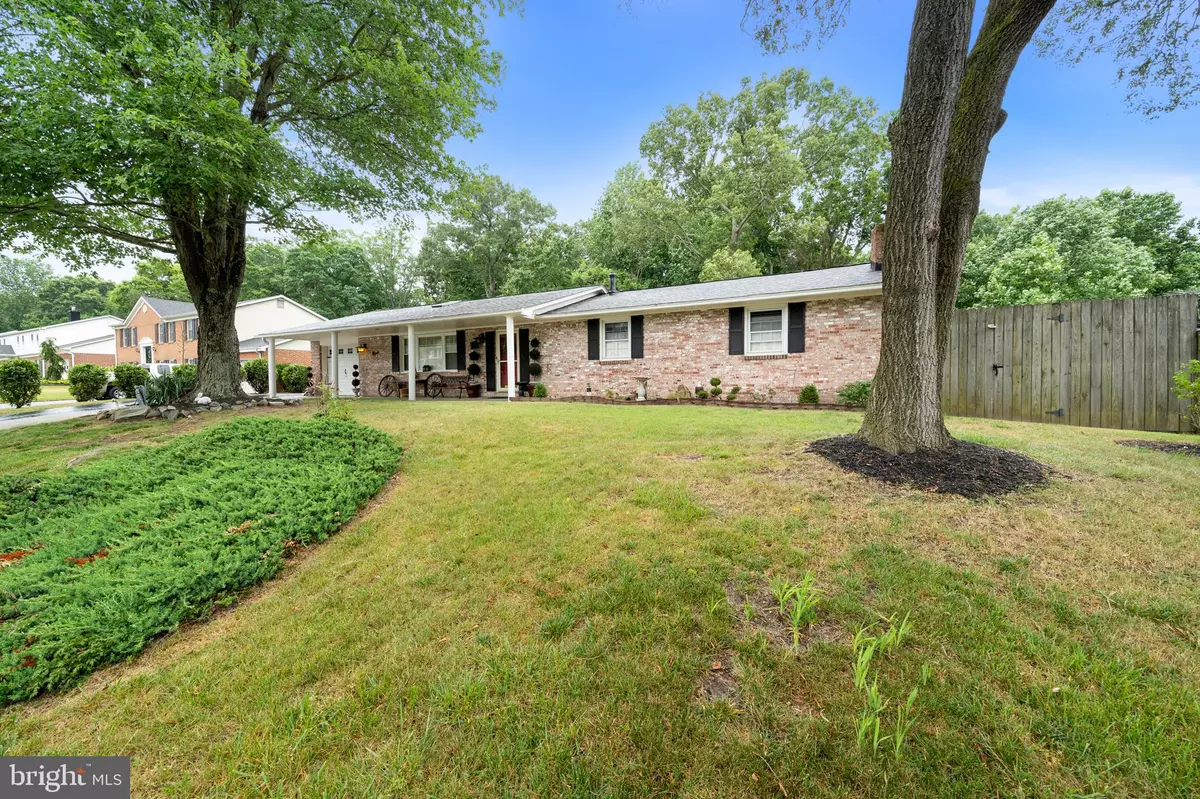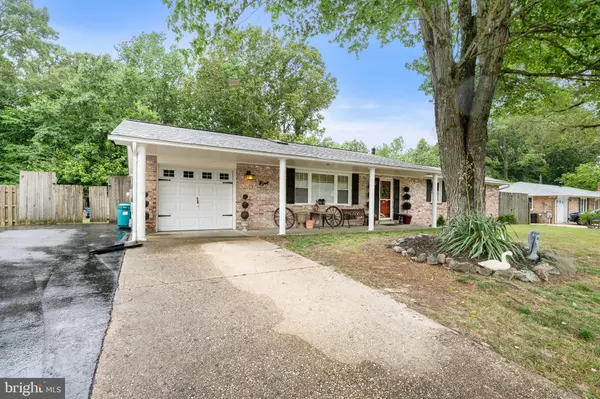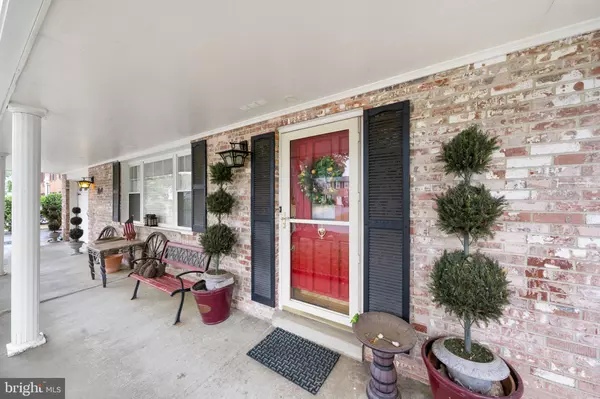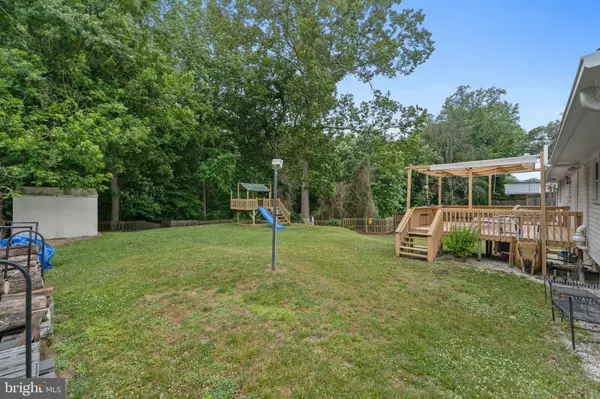$499,000
$499,000
For more information regarding the value of a property, please contact us for a free consultation.
11625 RIVERSHORE DR Dunkirk, MD 20754
3 Beds
3 Baths
2,691 SqFt
Key Details
Sold Price $499,000
Property Type Single Family Home
Sub Type Detached
Listing Status Sold
Purchase Type For Sale
Square Footage 2,691 sqft
Price per Sqft $185
Subdivision Shores Of Calvert
MLS Listing ID MDCA2011918
Sold Date 07/28/23
Style Raised Ranch/Rambler,Ranch/Rambler
Bedrooms 3
Full Baths 3
HOA Fees $16/ann
HOA Y/N Y
Abv Grd Liv Area 1,508
Originating Board BRIGHT
Year Built 1976
Annual Tax Amount $4,170
Tax Year 2022
Lot Size 0.690 Acres
Acres 0.69
Property Description
Beautiful Home in Dunkirk! Located in an established neighborhood with water access. There are three spacious bedrooms and two baths on the main level. The home boast chair-rail with shadow boxes, crown molding, skylights, and bead-board. There is a country kitchen that flows to the lower level and opens to a deck. The basement has a possible additional bedrooms, office, or workout room. There is a large open family room with a wood-burning stove and plenty of storage. Walk-in closets and extra storage space. French Doors to a fully fenced yard with a playset. The decks and brick patio have awnings for privacy and shade. The back fence opens to common space to access woods and creek. A hybrid entry efficient Hot Water Heater was installed in 2016. HVAC was replaced in 2017. Asphalt Shingle roof installed in 2022. There is a new stainless-steel insert in the chimney. This one is a Must See!!!
Location
State MD
County Calvert
Zoning RESIDENTIAL
Direction North
Rooms
Other Rooms Kitchen, Family Room, Great Room, Laundry, Bathroom 1, Bonus Room, Additional Bedroom
Basement Fully Finished, Partially Finished, Outside Entrance, Walkout Level
Main Level Bedrooms 3
Interior
Interior Features Attic/House Fan, Ceiling Fan(s), Dining Area, Entry Level Bedroom, Floor Plan - Traditional, Kitchen - Country, Pantry, Recessed Lighting, Upgraded Countertops, Walk-in Closet(s), Skylight(s), Wood Floors
Hot Water Electric, Other
Heating Forced Air
Cooling Heat Pump(s), Attic Fan
Flooring Hardwood, Carpet, Ceramic Tile
Fireplaces Number 2
Fireplaces Type Wood, Electric
Equipment Cooktop, Dishwasher, Dryer - Electric, Energy Efficient Appliances, Oven - Self Cleaning, Stainless Steel Appliances, Refrigerator, Washer, Water Heater, Exhaust Fan, Icemaker, Water Heater - High-Efficiency
Fireplace Y
Appliance Cooktop, Dishwasher, Dryer - Electric, Energy Efficient Appliances, Oven - Self Cleaning, Stainless Steel Appliances, Refrigerator, Washer, Water Heater, Exhaust Fan, Icemaker, Water Heater - High-Efficiency
Heat Source Propane - Leased, Wood
Laundry Lower Floor, Dryer In Unit, Washer In Unit
Exterior
Exterior Feature Deck(s), Patio(s), Porch(es)
Parking Features Garage - Front Entry, Garage Door Opener, Inside Access
Garage Spaces 1.0
Fence Fully, Wood
Utilities Available Propane, Electric Available
Amenities Available Boat Dock/Slip, Tot Lots/Playground, Water/Lake Privileges
Water Access Y
Water Access Desc Canoe/Kayak,Boat - Powered,Private Access,Waterski/Wakeboard
Roof Type Shingle,Asphalt
Accessibility None
Porch Deck(s), Patio(s), Porch(es)
Attached Garage 1
Total Parking Spaces 1
Garage Y
Building
Lot Description Backs to Trees, Front Yard, Landscaping, Rear Yard
Story 1
Foundation Concrete Perimeter
Sewer On Site Septic
Water Community
Architectural Style Raised Ranch/Rambler, Ranch/Rambler
Level or Stories 1
Additional Building Above Grade, Below Grade
New Construction N
Schools
High Schools Northern
School District Calvert County Public Schools
Others
HOA Fee Include Common Area Maintenance,Pier/Dock Maintenance
Senior Community No
Tax ID 0503064395
Ownership Fee Simple
SqFt Source Estimated
Acceptable Financing Cash, Conventional, FHA, USDA, VA
Listing Terms Cash, Conventional, FHA, USDA, VA
Financing Cash,Conventional,FHA,USDA,VA
Special Listing Condition Standard
Read Less
Want to know what your home might be worth? Contact us for a FREE valuation!

Our team is ready to help you sell your home for the highest possible price ASAP

Bought with Carolyn A Miller • RE/MAX Quality Service, Inc.
GET MORE INFORMATION






