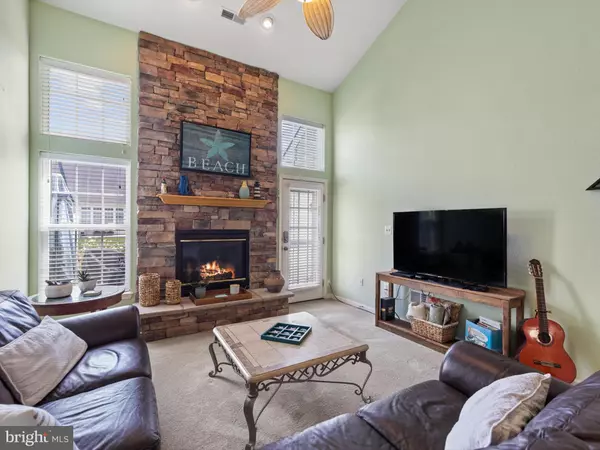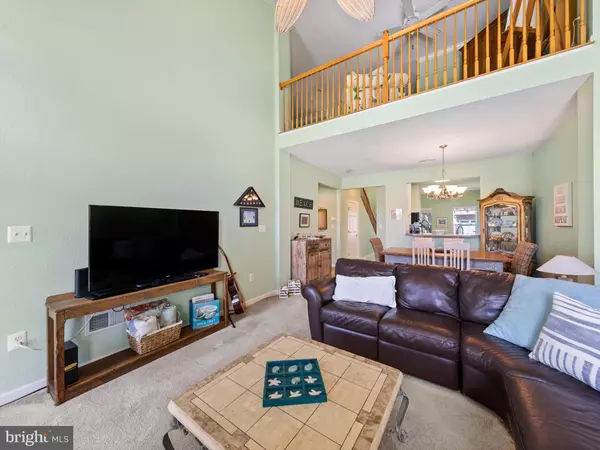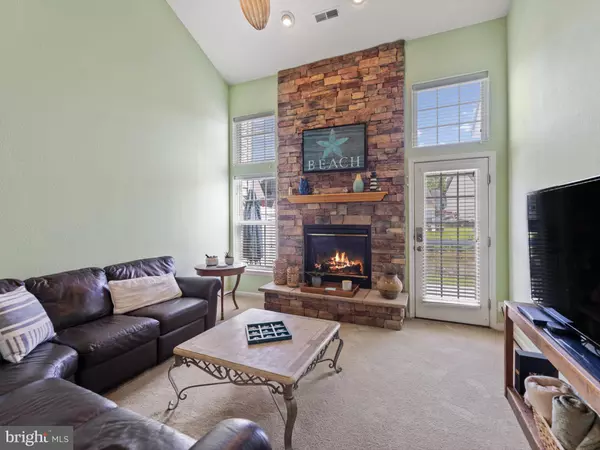$400,000
$410,000
2.4%For more information regarding the value of a property, please contact us for a free consultation.
20 THORNBERRY RD Millville, DE 19967
3 Beds
3 Baths
2,100 SqFt
Key Details
Sold Price $400,000
Property Type Single Family Home
Sub Type Twin/Semi-Detached
Listing Status Sold
Purchase Type For Sale
Square Footage 2,100 sqft
Price per Sqft $190
Subdivision Villas Of Cedar Cove
MLS Listing ID DESU2042496
Sold Date 07/28/23
Style Villa,Traditional,Carriage House
Bedrooms 3
Full Baths 2
Half Baths 1
HOA Fees $224/qua
HOA Y/N Y
Abv Grd Liv Area 2,100
Originating Board BRIGHT
Year Built 2005
Annual Tax Amount $1,305
Tax Year 2022
Lot Dimensions 0.00 x 0.00
Property Description
Ease and Convenience - you will love life in this perfectly situated duplex townhome, featuring a spacious and functional floor plan and a refreshing pond view! Villas of Cedar Cove offers a friendly community of tree-lined streets with sidewalks and a community pool, uniquely tucked away yet very close to a number of great restaurants and shops, and just 3 miles west of Bethany Beach. Backing to one of the community ponds, you will enjoy the sounds of the fountain from the tasteful new rear patio overlooking the pond and its flowers and wildlife. A propane quick connect makes barbecuing a breeze, and you can even hook up a gas firepit for extra ambience on a cool evening. The main level of this home features a spacious rear Owner's Suite with a walk-in closet and an en suite bath with double vanity and tiled shower with built-in bench. The open living space features a gorgeous stone fireplace that extends the height of the vaulted ceiling and features a raised hearth and mantle. An adjacent dining space is also easily viewed through the kitchen bar opening. The kitchen offers tiled flooring, maple cabinetry, corian countertops with integrated sink, and coordinating black appliances. The main level also features a powder room, washer & dryer, and access to the attached garage. Upstairs is a large loft area- suitable for a rec room, den, office/library, or exercise space! In addition, you will find two large guest bedrooms, a full bath with white vanity and tub/shower, linen closet, and utility/storage room. Coastal colors throughout with neutral finishes, newer HVAC, in a great location. Your showing shouldn't wait!
Location
State DE
County Sussex
Area Baltimore Hundred (31001)
Zoning TN
Rooms
Other Rooms Living Room, Dining Room, Primary Bedroom, Kitchen, Laundry, Loft, Other, Additional Bedroom
Main Level Bedrooms 1
Interior
Interior Features Breakfast Area, Kitchen - Eat-In, Entry Level Bedroom, Ceiling Fan(s), Combination Dining/Living, Dining Area, Floor Plan - Open, Walk-in Closet(s), Window Treatments
Hot Water Electric
Heating Central, Heat Pump(s)
Cooling Central A/C, Heat Pump(s)
Flooring Carpet, Ceramic Tile
Fireplaces Number 1
Fireplaces Type Gas/Propane
Equipment Dishwasher, Disposal, Dryer - Electric, Icemaker, Refrigerator, Microwave, Oven/Range - Electric, Washer
Fireplace Y
Window Features Insulated,Screens
Appliance Dishwasher, Disposal, Dryer - Electric, Icemaker, Refrigerator, Microwave, Oven/Range - Electric, Washer
Heat Source Electric
Laundry Dryer In Unit, Washer In Unit, Main Floor
Exterior
Exterior Feature Patio(s)
Parking Features Garage - Front Entry
Garage Spaces 3.0
Amenities Available Pool - Outdoor, Swimming Pool, Water/Lake Privileges
Water Access N
View Pond, Water
Roof Type Shingle,Asphalt
Accessibility 2+ Access Exits, Low Pile Carpeting
Porch Patio(s)
Attached Garage 1
Total Parking Spaces 3
Garage Y
Building
Lot Description Landscaping, Pond, Premium
Story 2
Foundation Slab
Sewer Public Sewer
Water Public
Architectural Style Villa, Traditional, Carriage House
Level or Stories 2
Additional Building Above Grade, Below Grade
Structure Type Vaulted Ceilings
New Construction N
Schools
Elementary Schools Lord Baltimore
Middle Schools Selbyville
High Schools Indian River
School District Indian River
Others
HOA Fee Include Common Area Maintenance,Lawn Maintenance,Pool(s),Ext Bldg Maint,Insurance
Senior Community No
Tax ID 134-12.00-411.02-16
Ownership Condominium
Acceptable Financing Cash, Conventional
Listing Terms Cash, Conventional
Financing Cash,Conventional
Special Listing Condition Standard
Read Less
Want to know what your home might be worth? Contact us for a FREE valuation!

Our team is ready to help you sell your home for the highest possible price ASAP

Bought with April Love Raimond • Redfin Corp
GET MORE INFORMATION






