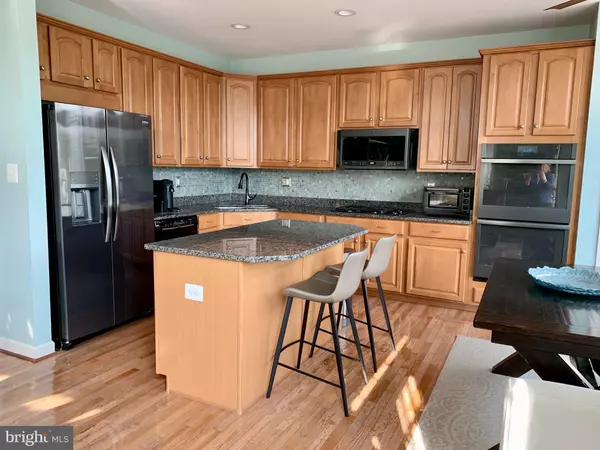$452,500
$394,900
14.6%For more information regarding the value of a property, please contact us for a free consultation.
17 BROWER LN Pottstown, PA 19465
3 Beds
4 Baths
2,338 SqFt
Key Details
Sold Price $452,500
Property Type Townhouse
Sub Type End of Row/Townhouse
Listing Status Sold
Purchase Type For Sale
Square Footage 2,338 sqft
Price per Sqft $193
Subdivision Coventry Glen
MLS Listing ID PACT2046406
Sold Date 07/31/23
Style Colonial
Bedrooms 3
Full Baths 3
Half Baths 1
HOA Fees $150/mo
HOA Y/N Y
Abv Grd Liv Area 1,924
Originating Board BRIGHT
Year Built 2005
Annual Tax Amount $7,350
Tax Year 2023
Lot Size 5,329 Sqft
Acres 0.12
Lot Dimensions 0.00 x 0.00
Property Description
Welcome to this beautiful upgraded townhouse located in the sought after Coventry Glen community and Owen J Roberts school district. If you are looking for a 3 bedrooms, 3 1/2 baths END unit house with TWO car garage, Finished walk-out basement and scenic backyard with Pond view, this is it! First floor comes with hardwood floors, the bright living room w/built-ins is open to the dining room with pillars and crown moldings. The eat-in gourmet kitchen comes with an island, eating area , granite counter tops and sliders to a large new deck overlooking open space and pond. The finished walk-out lower level with sliders plus windows plus full bath is currently set up to be a family room and office . The 2-car garage has inside access.
The amazing master bedroom has cathedral ceiling, built ins, stone wall with electric fireplace , a wall of windows overlooking open space , walk-in closet and additional storage w/library ladder. The state of the art new master bath includes a soaking tub, walk-in shower and double vanity with floor night light. 2 updated additional bedrooms, hall bath and laundry closet complete the 2nd floor. .
A few of the of the recent improvements include HVAC-2020, Hot water heater-2020, Roof-2020, composite deck-2021, Master bath remodel-2018, Living Rm fireplace facade-2019. The full list of all recent improvements is posted online under documents and/or copies will be at the residence
Conveniently located to RT 422, Rt 23, Rt 724, Rt 100. All offers will be reviewed on June 19.
THIS IS A MUST SEE!
Location
State PA
County Chester
Area East Coventry Twp (10318)
Zoning R10 RES
Rooms
Other Rooms Living Room, Dining Room, Primary Bedroom, Kitchen, Family Room, Bathroom 2
Basement Outside Entrance, Walkout Level, Windows, Fully Finished
Interior
Interior Features Butlers Pantry, Dining Area, Floor Plan - Open, Kitchen - Eat-In, Kitchen - Island, Primary Bath(s), Stall Shower, Walk-in Closet(s)
Hot Water Natural Gas
Heating Forced Air
Cooling Central A/C
Flooring Carpet, Wood, Tile/Brick
Fireplaces Number 1
Fireplaces Type Electric
Equipment Built-In Range, Dishwasher, Disposal, Microwave, Oven - Double, Oven - Self Cleaning, Oven/Range - Gas, Refrigerator
Fireplace Y
Appliance Built-In Range, Dishwasher, Disposal, Microwave, Oven - Double, Oven - Self Cleaning, Oven/Range - Gas, Refrigerator
Heat Source Natural Gas
Laundry Upper Floor
Exterior
Exterior Feature Deck(s)
Parking Features Built In, Garage - Front Entry
Garage Spaces 4.0
Water Access N
Roof Type Asphalt
Accessibility 2+ Access Exits
Porch Deck(s)
Attached Garage 2
Total Parking Spaces 4
Garage Y
Building
Story 2.5
Foundation Concrete Perimeter
Sewer Public Sewer
Water Public
Architectural Style Colonial
Level or Stories 2.5
Additional Building Above Grade, Below Grade
Structure Type 9'+ Ceilings,Dry Wall,Cathedral Ceilings
New Construction N
Schools
Elementary Schools East Coventry
High Schools O J Robert
School District Owen J Roberts
Others
Pets Allowed Y
HOA Fee Include Common Area Maintenance,Lawn Maintenance,Trash,Snow Removal
Senior Community No
Tax ID 18-01 -0222
Ownership Fee Simple
SqFt Source Assessor
Acceptable Financing Cash, Conventional
Listing Terms Cash, Conventional
Financing Cash,Conventional
Special Listing Condition Standard
Pets Allowed No Pet Restrictions
Read Less
Want to know what your home might be worth? Contact us for a FREE valuation!

Our team is ready to help you sell your home for the highest possible price ASAP

Bought with Nathaniel James Stutzman • Swayne Real Estate Group, LLC
GET MORE INFORMATION






