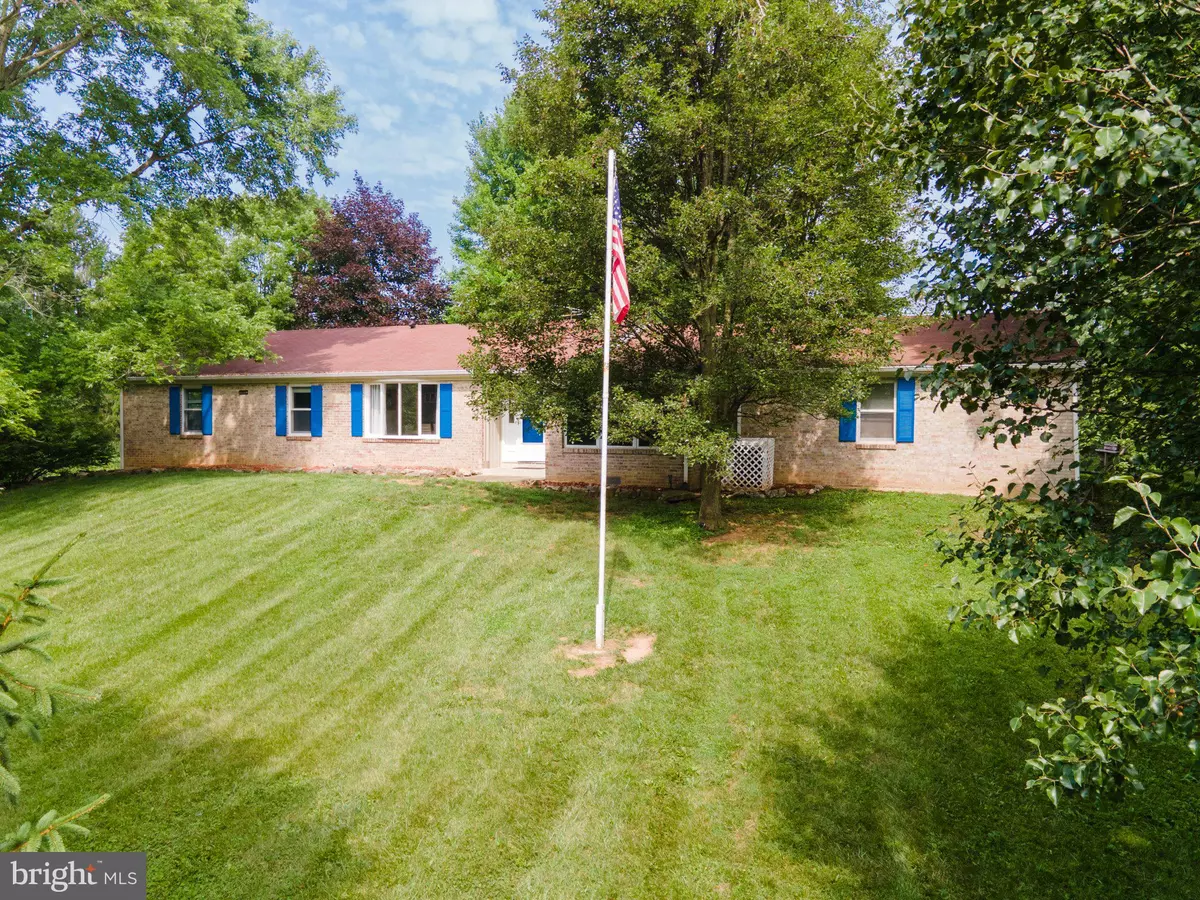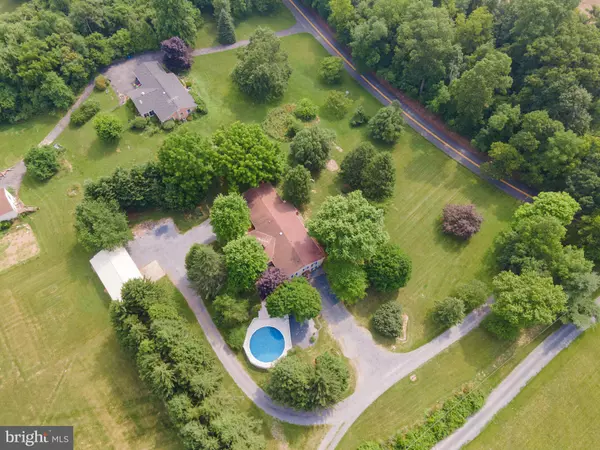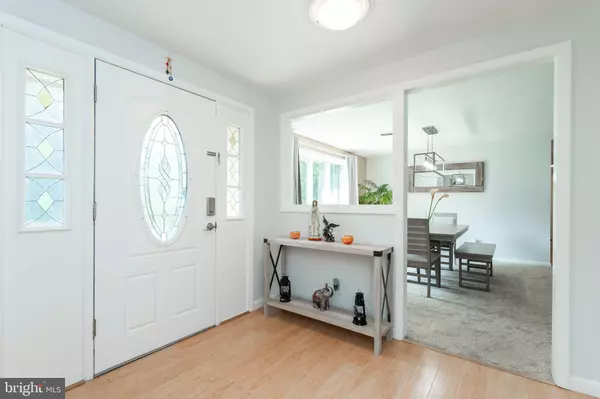$538,000
$530,000
1.5%For more information regarding the value of a property, please contact us for a free consultation.
401 MORGAN GROVE ROAD Shepherdstown, WV 25443
4 Beds
3 Baths
3,705 SqFt
Key Details
Sold Price $538,000
Property Type Single Family Home
Sub Type Detached
Listing Status Sold
Purchase Type For Sale
Square Footage 3,705 sqft
Price per Sqft $145
Subdivision None Available
MLS Listing ID WVJF2008354
Sold Date 08/10/23
Style Ranch/Rambler
Bedrooms 4
Full Baths 3
HOA Y/N N
Abv Grd Liv Area 2,399
Originating Board BRIGHT
Year Built 1979
Annual Tax Amount $2,497
Tax Year 2022
Lot Size 2.150 Acres
Acres 2.15
Property Description
Properties like what this one has to offer are rare opportunities! This brick rancher offers one level living but then, has a finished walkout basement with front driveway access and could easily serve as an inlaw suite, studio, student living or throw it out there (per county regulations) and have an AirBnB space or rental. (would be taxed separately then) This suite has a bedroom, bathroom, living room AND, a full kitchen! Inside access from upstairs includes a chairlift! Plus this level has another separate family room. The main house level offers 3 bedrooms, 2 full baths, living room, family room and a beautiful sunroom across the back of the house. Lots of upgrades inside. Very nice above ground pool that is completely wrapped with decking and easy access to sunroom. Add to this, 2.1 acres AND an awesome detached workout space (gym equipment conveys!) or a "whatever space you need room"! Covered roof is perfect spot to park your RV. Security cameras convey as well as the electric fireplace. So, what are you waiting for! Come see before this property is gone!
Location
State WV
County Jefferson
Zoning RR
Rooms
Other Rooms Living Room, Dining Room, Primary Bedroom, Bedroom 2, Bedroom 4, Kitchen, Family Room, Foyer, Bedroom 1, In-Law/auPair/Suite, Laundry, Bathroom 3
Basement Daylight, Partial, Connecting Stairway, Heated, Improved, Outside Entrance, Windows
Main Level Bedrooms 3
Interior
Interior Features 2nd Kitchen, Chair Railings, Family Room Off Kitchen, Floor Plan - Traditional, Kitchen - Galley, Primary Bath(s), Wood Floors
Hot Water Electric
Heating Baseboard - Electric, Heat Pump(s)
Cooling Central A/C
Equipment Built-In Microwave, Dryer - Electric, Icemaker, Refrigerator, Washer, Stove
Fireplace N
Window Features Bay/Bow
Appliance Built-In Microwave, Dryer - Electric, Icemaker, Refrigerator, Washer, Stove
Heat Source Electric
Laundry Main Floor
Exterior
Exterior Feature Deck(s)
Parking Features Garage - Rear Entry, Covered Parking
Garage Spaces 6.0
Carport Spaces 4
Pool Above Ground, Fenced, Vinyl
Water Access N
Roof Type Architectural Shingle
Accessibility Chairlift
Porch Deck(s)
Road Frontage Easement/Right of Way
Attached Garage 2
Total Parking Spaces 6
Garage Y
Building
Story 2
Foundation Block
Sewer Septic < # of BR
Water Well
Architectural Style Ranch/Rambler
Level or Stories 2
Additional Building Above Grade, Below Grade
New Construction N
Schools
School District Jefferson County Schools
Others
Pets Allowed Y
Senior Community No
Tax ID 09 13002200020000
Ownership Fee Simple
SqFt Source Estimated
Security Features Security System,Surveillance Sys
Acceptable Financing Cash, Conventional, FHA, VA
Listing Terms Cash, Conventional, FHA, VA
Financing Cash,Conventional,FHA,VA
Special Listing Condition Standard
Pets Allowed No Pet Restrictions
Read Less
Want to know what your home might be worth? Contact us for a FREE valuation!

Our team is ready to help you sell your home for the highest possible price ASAP

Bought with Tara Sanders Lowe • Samson Properties
GET MORE INFORMATION






