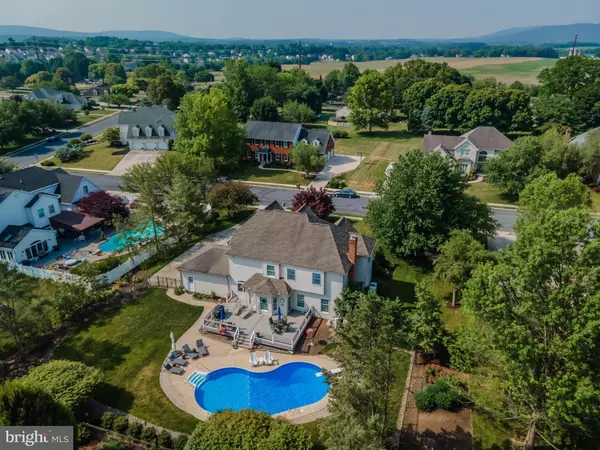$775,000
$695,000
11.5%For more information regarding the value of a property, please contact us for a free consultation.
1773 KENDALL DR Mechanicsburg, PA 17055
4 Beds
4 Baths
4,204 SqFt
Key Details
Sold Price $775,000
Property Type Single Family Home
Sub Type Detached
Listing Status Sold
Purchase Type For Sale
Square Footage 4,204 sqft
Price per Sqft $184
Subdivision Meadowview Estates
MLS Listing ID PACB2021822
Sold Date 08/10/23
Style Traditional
Bedrooms 4
Full Baths 3
Half Baths 1
HOA Y/N N
Abv Grd Liv Area 3,204
Originating Board BRIGHT
Year Built 1994
Annual Tax Amount $9,327
Tax Year 2023
Lot Size 0.470 Acres
Acres 0.47
Property Description
The Pool is Open! Stunning and Spacious Single Family in the Sought After Meadowview Estates with Curb Appeal for Days. Over 4,000 sq ft Of Living Space in this 4 Bed 3.5 Bath Home in Mechanicsburg Schools. Incredible 5 Car Garage for All Your Toys, Tools, and Cars. Brand New Liner in this Heated, Salt Water Pool, Tucked Away in a Fenced in Backyard. New, Long Lasting, Composite Deck Overlooks the Pool. Impressive, Vaulted Foyer, 9Ft Ceilings Throughout the 1st Floor, 1st Floor Office, and an Inviting Open Floorplan Complimented by a Gas Fireplace. Back Stairwell Leads to a Brand New Custom Designed Kitchen w/ Huge Center Island, Pot Filler Over Stove, Granite Counter, Exterior Vented Hood, Microwave Drawer, and So Much More. Basement is Fully Finished with Excellent Storage and a Full Bath. Brand New HVAC! Walking Distance to the Desirable Fisher and Friendship Parks and Conveniently Located to Shopping and Major Transportation
Location
State PA
County Cumberland
Area Upper Allen Twp (14442)
Zoning RESIDENTIAL
Rooms
Other Rooms Living Room, Dining Room, Kitchen, Family Room, Laundry, Office
Basement Fully Finished, Partially Finished
Interior
Interior Features Breakfast Area, Primary Bath(s), Upgraded Countertops, Built-Ins, Additional Stairway, Ceiling Fan(s), Central Vacuum, Crown Moldings, Double/Dual Staircase, Family Room Off Kitchen, Floor Plan - Open, Formal/Separate Dining Room, Kitchen - Eat-In, Kitchen - Island, Pantry, Recessed Lighting, Walk-in Closet(s), Window Treatments
Hot Water Electric
Heating Heat Pump(s)
Cooling Central A/C
Flooring Carpet, Luxury Vinyl Plank, Ceramic Tile
Fireplaces Number 1
Fireplaces Type Gas/Propane
Furnishings No
Fireplace Y
Window Features Palladian
Heat Source Electric
Laundry Main Floor
Exterior
Exterior Feature Deck(s)
Parking Features Garage - Side Entry
Garage Spaces 5.0
Fence Aluminum
Pool Heated, Saltwater
Utilities Available Under Ground
Water Access N
Roof Type Asphalt,Fiberglass,Shingle
Street Surface Black Top
Accessibility None
Porch Deck(s)
Road Frontage Boro/Township
Attached Garage 5
Total Parking Spaces 5
Garage Y
Building
Story 2
Foundation Permanent, Concrete Perimeter
Sewer Public Sewer
Water Public
Architectural Style Traditional
Level or Stories 2
Additional Building Above Grade, Below Grade
Structure Type 9'+ Ceilings
New Construction N
Schools
High Schools Mechanicsburg Area
School District Mechanicsburg Area
Others
Senior Community No
Tax ID 42-28-2417-115
Ownership Fee Simple
SqFt Source Assessor
Security Features Security System
Acceptable Financing Cash, Conventional, VA
Horse Property N
Listing Terms Cash, Conventional, VA
Financing Cash,Conventional,VA
Special Listing Condition Standard
Read Less
Want to know what your home might be worth? Contact us for a FREE valuation!

Our team is ready to help you sell your home for the highest possible price ASAP

Bought with Christian Will • Berkshire Hathaway HomeServices Homesale Realty
GET MORE INFORMATION






