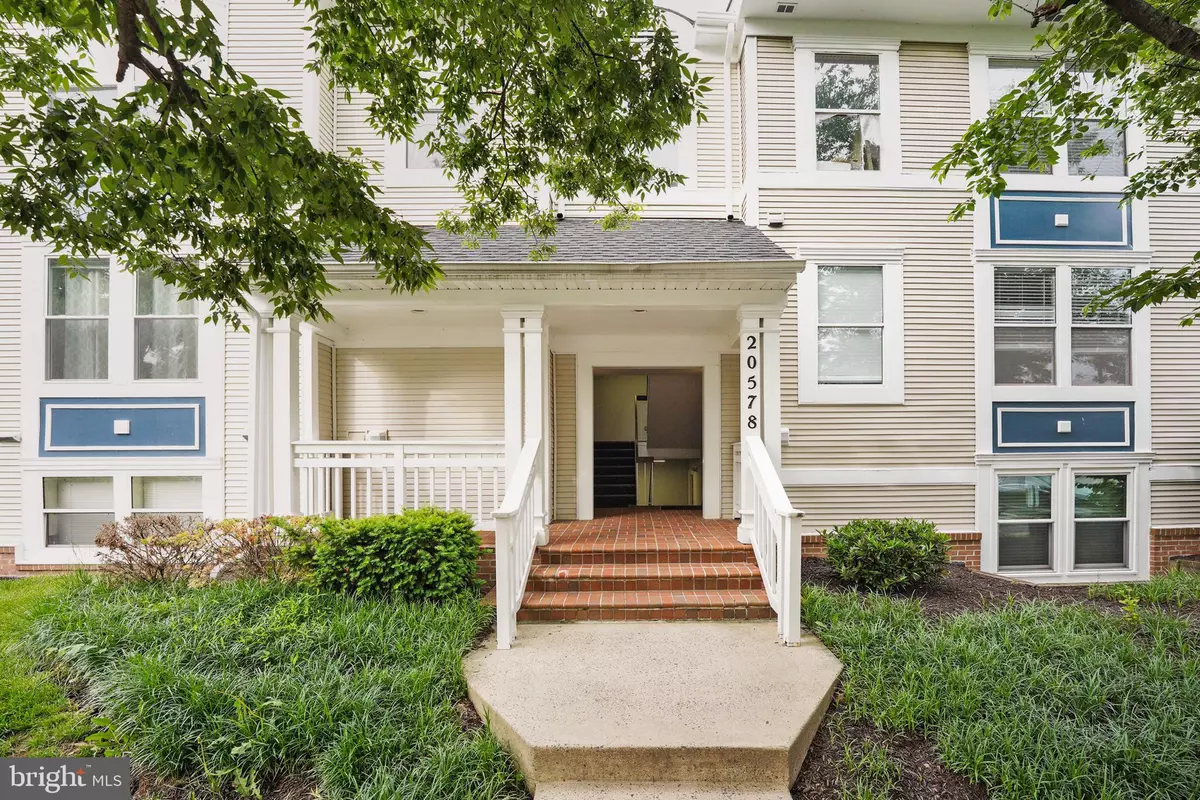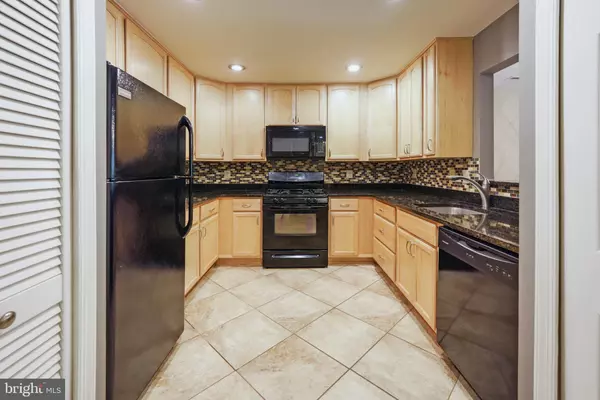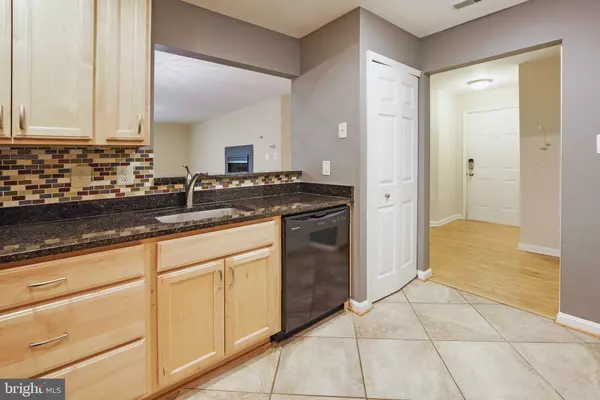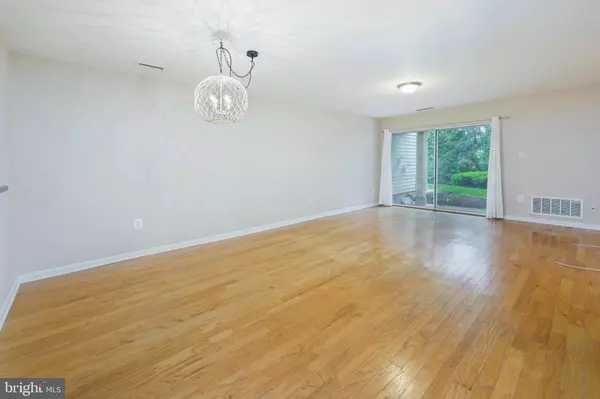$290,000
$300,000
3.3%For more information regarding the value of a property, please contact us for a free consultation.
20578 SNOWSHOE SQ #101 Ashburn, VA 20147
1 Bed
1 Bath
862 SqFt
Key Details
Sold Price $290,000
Property Type Condo
Sub Type Condo/Co-op
Listing Status Sold
Purchase Type For Sale
Square Footage 862 sqft
Price per Sqft $336
Subdivision Ashburn Village
MLS Listing ID VALO2053684
Sold Date 08/15/23
Style Other
Bedrooms 1
Full Baths 1
Condo Fees $289/mo
HOA Fees $98/mo
HOA Y/N Y
Abv Grd Liv Area 862
Originating Board BRIGHT
Year Built 1993
Annual Tax Amount $2,165
Tax Year 2022
Property Description
Perfectly situated in a prime location!
Step into your personal oasis and soak up the sun in the inviting open living room with gleaming hardwood floors. Cozy up to the charming gas fireplace, creating the perfect ambiance for relaxation and making memories. Appreciate the updated kitchen, showcasing granite counters and an abundance of cabinet space.
Storage worries vanish as you revel in the ample space this condo offers. A spacious walk-in closet and linen closet in the primary bedroom provide room for all your personal belongings, while several closets in the entryway ensure everything has its place. For added convenience, extra storage space is available within the building.
You'll love the convenience and endless amenities just minutes away at the Ashburn Village Sports Pavilion..... splash in the indoor or outdoor pools, shoot hoops on the indoor basketball courts, sculpt your physique in the weight room, partake in invigorating aerobics classes, and dominate the tennis courts – all at your fingertips! The best part? It's all included in your monthly fees, giving you unparalleled value.
Immerse yourself in nature's beauty as you enjoy proximity to the tranquil lake and enchanting trails. Need to satisfy your retail therapy cravings? Look no further than the neighborhood shopping center, boasting a fantastic array of options. From a well-stocked grocery store to tantalizing restaurants and more, everything you need is within reach.
This condo and its enviable neighborhood truly have it all. Don't miss out on this opportunity – schedule a tour today
Regenerate response
Location
State VA
County Loudoun
Zoning PDH4
Rooms
Other Rooms Living Room, Dining Room, Primary Bedroom, Kitchen, Primary Bathroom
Main Level Bedrooms 1
Interior
Interior Features Ceiling Fan(s), Combination Dining/Living, Floor Plan - Open
Hot Water Natural Gas
Heating Forced Air
Cooling Central A/C
Fireplaces Number 1
Fireplaces Type Gas/Propane
Equipment Built-In Microwave, Dishwasher, Disposal, Dryer, Exhaust Fan, Icemaker, Oven/Range - Gas, Refrigerator, Washer
Fireplace Y
Appliance Built-In Microwave, Dishwasher, Disposal, Dryer, Exhaust Fan, Icemaker, Oven/Range - Gas, Refrigerator, Washer
Heat Source Natural Gas
Laundry Dryer In Unit
Exterior
Parking On Site 1
Amenities Available Basketball Courts, Common Grounds, Dog Park, Fitness Center, Lake, Jog/Walk Path, Party Room, Pool - Indoor, Pool - Outdoor, Racquet Ball, Recreational Center, Reserved/Assigned Parking, Storage Bin, Tennis - Indoor, Tennis Courts, Tot Lots/Playground, Volleyball Courts, Water/Lake Privileges
Water Access N
Accessibility None
Garage N
Building
Story 3
Unit Features Garden 1 - 4 Floors
Sewer Public Sewer
Water Public
Architectural Style Other
Level or Stories 3
Additional Building Above Grade, Below Grade
New Construction N
Schools
High Schools Broad Run
School District Loudoun County Public Schools
Others
Pets Allowed Y
HOA Fee Include Common Area Maintenance,Ext Bldg Maint,Lawn Care Front,Lawn Care Rear,Lawn Care Side,Lawn Maintenance,Management,Recreation Facility,Pool(s),Reserve Funds,Road Maintenance,Sewer,Snow Removal,Trash,Water
Senior Community No
Tax ID 085304512002
Ownership Condominium
Special Listing Condition Standard
Pets Allowed No Pet Restrictions
Read Less
Want to know what your home might be worth? Contact us for a FREE valuation!

Our team is ready to help you sell your home for the highest possible price ASAP

Bought with Elizabeth Potemra • Long & Foster Real Estate, Inc.
GET MORE INFORMATION






