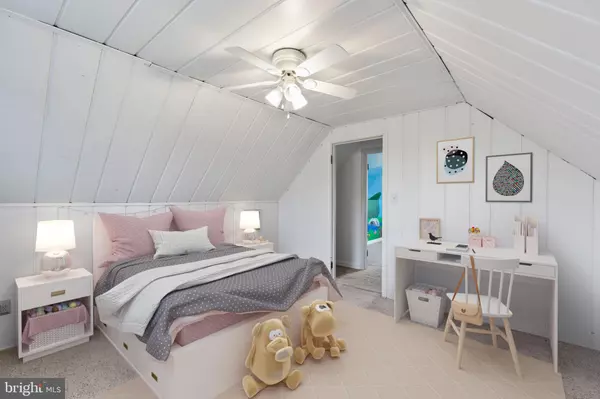$384,501
$349,000
10.2%For more information regarding the value of a property, please contact us for a free consultation.
2103 WASHINGTON AVE Fredericksburg, VA 22401
3 Beds
2 Baths
1,428 SqFt
Key Details
Sold Price $384,501
Property Type Single Family Home
Sub Type Detached
Listing Status Sold
Purchase Type For Sale
Square Footage 1,428 sqft
Price per Sqft $269
Subdivision Elmhurst
MLS Listing ID VAFB2004488
Sold Date 08/18/23
Style Cape Cod,Bungalow
Bedrooms 3
Full Baths 2
HOA Y/N N
Abv Grd Liv Area 1,428
Originating Board BRIGHT
Year Built 1939
Annual Tax Amount $2,364
Tax Year 2022
Lot Size 6,534 Sqft
Acres 0.15
Property Description
As the sun rises over the historic streets of Downtown Fredericksburg, a hidden gem awaits you. Step into the captivating world of urban living in this delightful 3-bedroom home, nestled amidst the vibrant heart of the city. Welcome to a place where every morning begins with endless possibilities and the promise of exciting adventures.
Step inside this charming 1500-square-foot cape code - a delightful space that seamlessly blends craftsmanship with historical allure.
The living area is a sanctuary of relaxation, perfect for unwinding after a day's work or engaging in lively conversations with friends and family next to the stunning stone wood fireplace. Natural light pours in through the windows, painting the room in soft hues that complement the timeless hardwood flooring and custom built bookshelves,.
The large spacious kitchen provides an eat-in area, large shelved pantry, and ample cabinet space. Off of the home's kitchen is a separate dining room for hosting family meals. Additionally, off of the kitchen is a large mud room leading to the home's outside, complete with washer/dryer hookups, full bathroom, and built-in shelving for extra storage. To finish the main level, the home offers a main level primary bedroom, (which can also be used a office or den), with attached ADA compliant primary bathroom. The primary bathroom offers grab bars, widened doorways/areas, toilet rails, and shower seat.
As you ascend the staircase, two cozy bedrooms await, each offering a delightful retreat after a day spent exploring the city's cultural delights. One bedroom offers an endearing, hand-painted mural, and the other is neutral-both can easily be transformed into inspiring home offices or personal sanctuaries.
The rear exterior of the home is pure serenity. Stamped concrete patios with stone seating, meandering stamped concrete sidewalks, and waterfall pond under stunning crepe myrtles and surrounded by a privacy fence make this retreat the perfect place to peacefully unwind.
But the true magic of this residence lies in its location. Embrace the joys of urban living, with easy access to all major highway corridors, Amtrak/VRE stations, Mary Washington Hospital, and Mary Washington College. Wander through the historic streets, where charming boutiques, vibrant restaurants, and cultural landmarks beckon you to experience Fredericksburg's rich heritage.
Discover the art of living at the heartbeat of the city, with boundless opportunities to immerse yourself in the local nightlife, exciting events, and cultural experiences. A world of entertainment, shopping, and culinary delights awaits just beyond your doorstep.
While this home may not have a basement, it compensates with a vibrant neighborhood that feels like an extended family, fostering a sense of belonging and community that will enrich your life.
Whether you're a young professional seeking convenience, a couple looking to start a new chapter, or a visionary investor, this home presents an exceptional opportunity to embrace the dynamic lifestyle that Downtown Fredericksburg has to offer.
Don't miss out on this captivating residence, where city living meets timeless elegance. Contact us today to unlock the door to your urban dreams.
Location
State VA
County Fredericksburg City
Zoning R4
Rooms
Main Level Bedrooms 1
Interior
Interior Features Breakfast Area, Built-Ins, Carpet, Ceiling Fan(s), Crown Moldings, Entry Level Bedroom, Family Room Off Kitchen, Floor Plan - Traditional, Formal/Separate Dining Room, Kitchen - Eat-In, Kitchen - Table Space, Pantry, Primary Bath(s), Tub Shower, Window Treatments, Wood Floors
Hot Water Natural Gas
Cooling Ceiling Fan(s), Central A/C
Flooring Hardwood, Carpet, Vinyl
Fireplaces Number 1
Fireplaces Type Mantel(s), Stone, Wood
Equipment Built-In Microwave, Dishwasher, Oven/Range - Electric, Refrigerator, Washer/Dryer Hookups Only, Water Heater
Furnishings No
Fireplace Y
Appliance Built-In Microwave, Dishwasher, Oven/Range - Electric, Refrigerator, Washer/Dryer Hookups Only, Water Heater
Heat Source Natural Gas
Laundry Main Floor
Exterior
Exterior Feature Patio(s)
Fence Fully, Wood
Water Access N
Roof Type Composite,Shingle
Accessibility Ramp - Main Level, Grab Bars Mod
Porch Patio(s)
Garage N
Building
Lot Description Rear Yard
Story 2
Foundation Crawl Space
Sewer Public Sewer
Water Public
Architectural Style Cape Cod, Bungalow
Level or Stories 2
Additional Building Above Grade, Below Grade
Structure Type Plaster Walls,Paneled Walls
New Construction N
Schools
School District Fredericksburg City Public Schools
Others
Senior Community No
Tax ID 7779-77-6971
Ownership Fee Simple
SqFt Source Estimated
Acceptable Financing Cash, Conventional, FHA, VA
Listing Terms Cash, Conventional, FHA, VA
Financing Cash,Conventional,FHA,VA
Special Listing Condition Standard
Read Less
Want to know what your home might be worth? Contact us for a FREE valuation!

Our team is ready to help you sell your home for the highest possible price ASAP

Bought with Patricia N Murphy • Long & Foster Real Estate, Inc.
GET MORE INFORMATION






