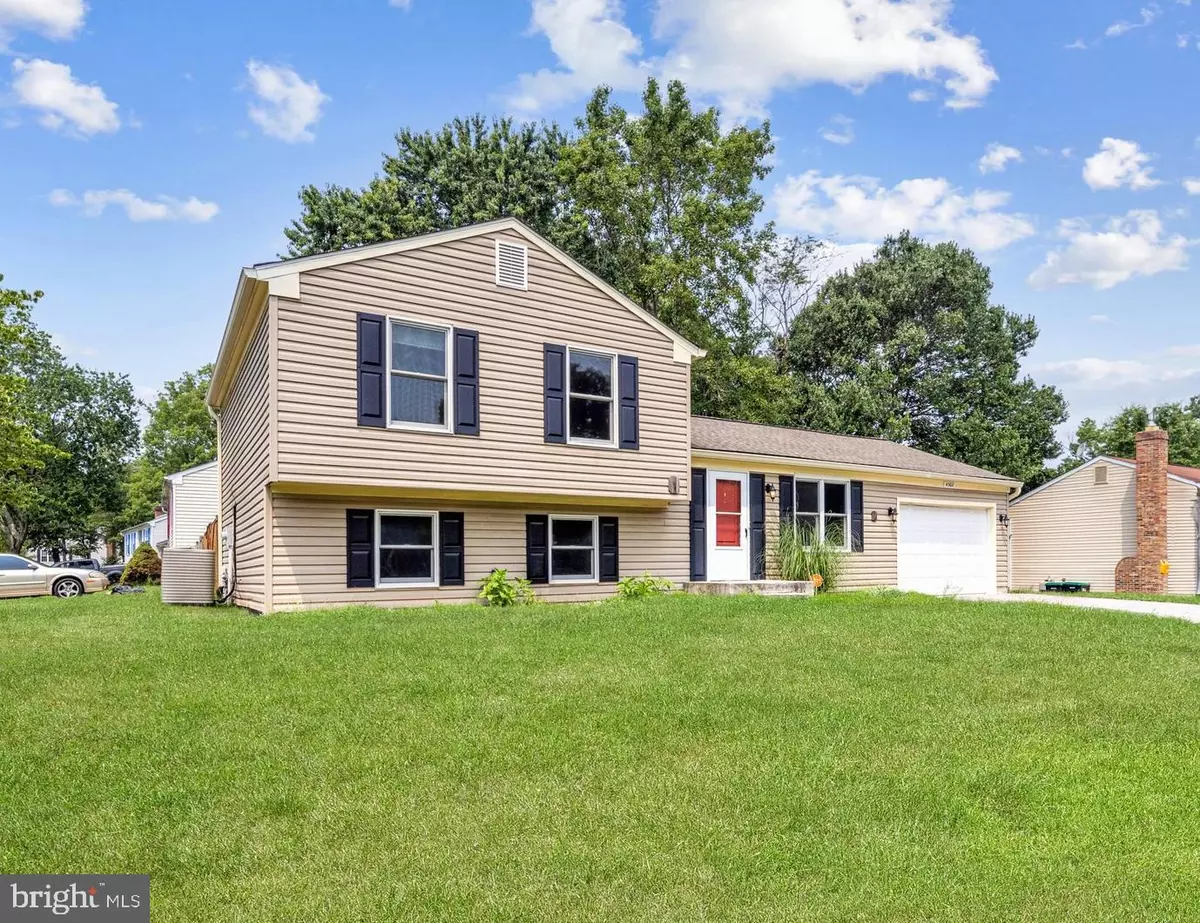$355,000
$345,000
2.9%For more information regarding the value of a property, please contact us for a free consultation.
4302 RYE DR Waldorf, MD 20602
3 Beds
2 Baths
1,506 SqFt
Key Details
Sold Price $355,000
Property Type Single Family Home
Sub Type Detached
Listing Status Sold
Purchase Type For Sale
Square Footage 1,506 sqft
Price per Sqft $235
Subdivision Bannister
MLS Listing ID MDCH2024324
Sold Date 08/18/23
Style Colonial
Bedrooms 3
Full Baths 2
HOA Fees $41/mo
HOA Y/N Y
Abv Grd Liv Area 1,506
Originating Board BRIGHT
Year Built 1976
Annual Tax Amount $3,972
Tax Year 2022
Lot Size 7,571 Sqft
Acres 0.17
Property Description
**Offers due Sunday 7/23 at 8pm** Don't miss this charming 4-bed, 2-bath split-level home situated on a large corner lot in the sought-after Bannister neighborhood. Be greeted by gleaming hardwood floors that illuminate the open main level, inviting an abundance of natural light. The chef's kitchen is a true gem, boasting pristine white cabinets, granite countertops, stainless steel appliances and a centerpiece stylish island adorned with pendant lighting, offering both functionality and elegance for all your meal prep needs. The open floorplan seamlessly connects the living room and dining area, creating an ideal space for entertaining guests and fostering a warm and welcoming atmosphere. Through the slider door, access the rear yard, where you can relish in the simple pleasures of sipping your morning coffee or enjoying a refreshing evening beverage on the concrete patio. This delightful outdoor space with level yard and privacy fence is perfect for hosting summer BBQ's, allowing children and pets to play freely, or even trying out your green thumb with some gardening endeavors. Head up the wooded steps off of the living room, and unwind in the spacious owner's suite with hardwood floors, large walk-in closet and en-suite bath with tiled tub shower combo. Two additional bedrooms with hardwood floors, ceiling fans and expansive windows that bathe the rooms in an abundance of natural light complete the upper level. Just a few steps down from the main level, you'll discover a spacious family room, perfect for cozy family movie nights. A bonus bedroom is conveniently located, making it ideal for setting up an in-home office or accommodating guests with its adjacent full bath and easy access to the laundry room. Attached one car garage plus generous driveway offers off-street parking for at least 3 cars. Enjoy the Bannister community amenities including pool, tennis courts, tot lot and walking/biking trails, and event center. Easy access to I-95, Rte 301 and within a commuting distance to Washington DC and Andrews Air Force Base.
Location
State MD
County Charles
Zoning PUD
Rooms
Basement Fully Finished
Interior
Interior Features Breakfast Area, Ceiling Fan(s), Combination Dining/Living, Family Room Off Kitchen, Floor Plan - Open, Kitchen - Gourmet, Kitchen - Island, Upgraded Countertops, Walk-in Closet(s), Window Treatments, Wood Floors
Hot Water Electric
Heating Central
Cooling Central A/C
Flooring Hardwood, Partially Carpeted, Ceramic Tile
Equipment Built-In Microwave, Dishwasher, Disposal, Dryer, Oven/Range - Electric, Refrigerator, Stainless Steel Appliances, Washer
Appliance Built-In Microwave, Dishwasher, Disposal, Dryer, Oven/Range - Electric, Refrigerator, Stainless Steel Appliances, Washer
Heat Source Electric
Exterior
Exterior Feature Patio(s)
Parking Features Garage - Front Entry, Inside Access
Garage Spaces 3.0
Amenities Available Common Grounds, Jog/Walk Path, Pool - Outdoor, Tennis Courts, Tot Lots/Playground
Water Access N
Accessibility None
Porch Patio(s)
Attached Garage 1
Total Parking Spaces 3
Garage Y
Building
Story 3
Foundation Slab
Sewer Public Sewer
Water Public
Architectural Style Colonial
Level or Stories 3
Additional Building Above Grade, Below Grade
New Construction N
Schools
Elementary Schools Eva Turner
Middle Schools Benjamin Stoddert
High Schools St. Charles
School District Charles County Public Schools
Others
HOA Fee Include Common Area Maintenance,Pool(s)
Senior Community No
Tax ID 0906066097
Ownership Fee Simple
SqFt Source Assessor
Special Listing Condition Standard
Read Less
Want to know what your home might be worth? Contact us for a FREE valuation!

Our team is ready to help you sell your home for the highest possible price ASAP

Bought with Elena R Rodriguez • Fairfax Realty Select
GET MORE INFORMATION






