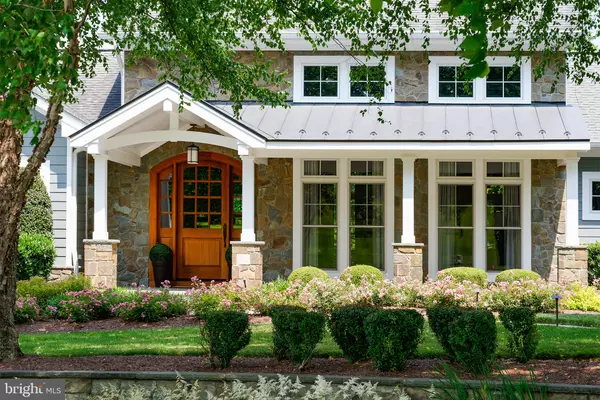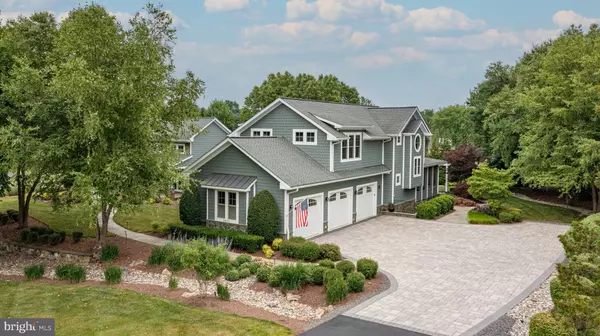$2,075,000
$1,975,000
5.1%For more information regarding the value of a property, please contact us for a free consultation.
20070 GLEEDSVILLE RD Leesburg, VA 20175
4 Beds
5 Baths
4,835 SqFt
Key Details
Sold Price $2,075,000
Property Type Single Family Home
Sub Type Detached
Listing Status Sold
Purchase Type For Sale
Square Footage 4,835 sqft
Price per Sqft $429
Subdivision Camp
MLS Listing ID VALO2052316
Sold Date 08/29/23
Style Craftsman
Bedrooms 4
Full Baths 4
Half Baths 1
HOA Y/N N
Abv Grd Liv Area 4,835
Originating Board BRIGHT
Year Built 2009
Annual Tax Amount $13,913
Tax Year 2023
Lot Size 6.000 Acres
Acres 6.0
Property Description
Welcome to 20070 Gleedsville Road! A Truly Magnificent 4 BR/4.5 BA Custom Built Craftsman Home on 6 Acres of Gorgeously Landscaped and Perfectly Manicured Lot. Totally Pristine Condition! No Expense Spared in Construction or Details! NO HOA. Everything Needed for One-Floor Living with Main Floor Master Suite Plus 3 Upper Level En-Suite Bedrooms with Walk-In Closets. This Property also has with a "Calling" for All Car Enthusiasts! Not only does it have an Oversized 3-Car Attached Garage, but it has a Dream 4,000 sq. ft . Detached, Insulated Garage/Shop with 3 Extra Tall & Extra Wide Doors to House Large Trucks, SUVS, Trailers, Exotic Vehicles, Race Cars, Hobby Shop +++. There is also Expansive Hardscape for Extra Parking, Maneuvering Large Vehicles/Motorhomes, Trailers and More. It has Built-in Cabinets, Powder Room, Kitchenette, 8 Ceiling Fans +++(See Documents for Details). So Many Options for the Use of this Detached Building!
This Amazing Home has a Very Picturesque and Private Setting. The Exterior is Stone and HardiPlank for Durability & Maintenance-Free Living. The Front Porch Entry is Flagstone with a Magnificant Wooden Entry Door. The Property has a Beautiful Tree-Lined Driveway with Uplighting on the Trees and Around the Home that Can be Seen at Night. You Never have to Worry about Power Outages because there are 2 Generators. There are also 2 Propane Tanks, Geothermal Heat and Air with 4 Zones, Alarm System with Smart Phone Apps for Security, Irrigation System w/33 Sprinkler Heads, Architectural Timberline Fiberglass High Definition 40 Year Shingles with 2 Layers and 24 Gauge Metal Roof , Roof Ice Guards, Puraflo Septic System, Public Water, 3 Hot Water Heaters, Instant-On Hot Water, Outdoor Built-in Gas Grill with Stone Encasement on a Flagstone Patio.
This Home's Interior has a Spectacular Open Floor Plan Designed for Modern Lifestyles with Hardwood Floors, High 12'+ Ceilings, Cathedral & Trey Ceilings, 10' Doors, Recessed Lights, Transom Windows & Windows Galore with Peaceful Views Allowing for Natural Light, Built-in Speaker/Surround in Many Rooms, Built-in Shelves & Niches. Main Floor has a Gorgeous Gourmet Kitchen with Top-of-the-Line Appliances - Thermador Refrigerator (Cabinetry Front), Bosch Stainless Steel Appliances, AGA Professional Gas Range with 5 Burners, Extra Large Island, Built-in Oven and Microwave, Quartz Counters & Tiled Backsplash, Custom Cabinets with Under-Cabinet Lighting & Pendant Lights. Door from Kitchen leads to a Large Screen Porch with High Ceiling, Ceiling Fan, Slate Floor. Main Floor also has Breakfast Room, Powder Room, Back Foyer/Mud Room with Built-ins, Powder Room, Laundry Room, Large Walk-in Pantry, Bar Room with Refrigerator, Wine Refrigerator, Ice Maker, Backsplash Under Cabinet Lighting, 2 Offices with Gas Fireplaces, Living Room/Great Room with Cozy Nook that has Gas Fireplace, Separate Dining Room with Gas Fireplace, Beautiful Entry Foyer with Cathedral Ceiling, Niche & Slate Tile Accents set in the Wood Floor. Generously Sized Master Bedroom Suite with His & Hers Walk-in Closets and a Luxurious Bath with Heated Floor, His & Hers Custom Vanities, Freestanding Soak Tub, Large Shower with Dual Shower Heads & Controls and Water Closet. This Extraordinary Property is Conveniently Located to Historic Leesburg, Shops & Restaurants, Dulles Airport (IAD), the Dulles Greenway and Washington DC. The Home is Tastefully Appointed Throughout! It is Truly a One of a Kind Custom Property, Making it like No Other You Have Ever Seen Before and Never Will Again Anywhere. This is One Property You Don't Want to Miss Seeing!
Location
State VA
County Loudoun
Zoning AR1
Rooms
Other Rooms Dining Room, Sitting Room, Bedroom 2, Bedroom 3, Bedroom 4, Kitchen, Den, Basement, Foyer, Breakfast Room, Study, Great Room, Laundry, Mud Room, Bathroom 1, Bathroom 2, Bathroom 3, Half Bath, Screened Porch
Basement Connecting Stairway, Interior Access, Outside Entrance, Sump Pump, Poured Concrete, Unfinished
Main Level Bedrooms 1
Interior
Interior Features Bar, Built-Ins, Carpet, Ceiling Fan(s), Crown Moldings, Entry Level Bedroom, Exposed Beams, Floor Plan - Open, Formal/Separate Dining Room, Kitchen - Gourmet, Kitchen - Island, Recessed Lighting, Soaking Tub, Sound System, Walk-in Closet(s), Window Treatments, Wood Floors
Hot Water Instant Hot Water
Heating Zoned, Programmable Thermostat
Cooling Geothermal, Ceiling Fan(s), Central A/C, Programmable Thermostat, Zoned
Flooring Wood, Tile/Brick, Slate, Partially Carpeted, Heated
Fireplaces Number 3
Fireplaces Type Double Sided, Fireplace - Glass Doors, Gas/Propane, Mantel(s), Screen, Stone, Other
Equipment Built-In Microwave, Built-In Range, Dishwasher, Disposal, Dryer, Dryer - Front Loading, Extra Refrigerator/Freezer, Exhaust Fan, Icemaker, Instant Hot Water, Oven - Wall, Refrigerator, Stainless Steel Appliances, Water Heater
Fireplace Y
Window Features Transom,Triple Pane
Appliance Built-In Microwave, Built-In Range, Dishwasher, Disposal, Dryer, Dryer - Front Loading, Extra Refrigerator/Freezer, Exhaust Fan, Icemaker, Instant Hot Water, Oven - Wall, Refrigerator, Stainless Steel Appliances, Water Heater
Heat Source Geo-thermal, Propane - Metered
Laundry Main Floor, Dryer In Unit, Washer In Unit
Exterior
Exterior Feature Patio(s), Porch(es), Screened
Parking Features Garage - Side Entry, Garage Door Opener, Oversized
Garage Spaces 58.0
Fence Rear
Utilities Available Cable TV, Propane, Under Ground
Water Access N
View Garden/Lawn, Trees/Woods
Roof Type Fiberglass,Metal
Street Surface Black Top
Accessibility None
Porch Patio(s), Porch(es), Screened
Road Frontage City/County, Public
Attached Garage 3
Total Parking Spaces 58
Garage Y
Building
Lot Description Landscaping, Private, Road Frontage, Rural, Backs to Trees, Front Yard, Rear Yard, SideYard(s)
Story 2
Foundation Concrete Perimeter
Sewer Septic = # of BR, Other
Water Public
Architectural Style Craftsman
Level or Stories 2
Additional Building Above Grade, Below Grade
Structure Type 9'+ Ceilings,Beamed Ceilings,2 Story Ceilings,Cathedral Ceilings,High,Tray Ceilings
New Construction N
Schools
Elementary Schools Evergreen Mill
Middle Schools J. L. Simpson
High Schools Loudoun County
School District Loudoun County Public Schools
Others
Senior Community No
Tax ID 276450652000
Ownership Fee Simple
SqFt Source Assessor
Security Features Security System,Smoke Detector
Acceptable Financing Cash, Conventional
Horse Property N
Listing Terms Cash, Conventional
Financing Cash,Conventional
Special Listing Condition Standard
Read Less
Want to know what your home might be worth? Contact us for a FREE valuation!

Our team is ready to help you sell your home for the highest possible price ASAP

Bought with Lisa M Cromwell • Atoka Properties
GET MORE INFORMATION






