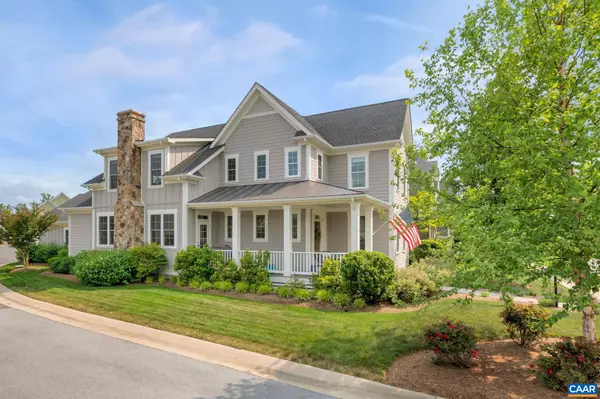$760,000
$760,000
For more information regarding the value of a property, please contact us for a free consultation.
772 GOLF VIEW DR Crozet, VA 22932
5 Beds
4 Baths
3,281 SqFt
Key Details
Sold Price $760,000
Property Type Single Family Home
Sub Type Detached
Listing Status Sold
Purchase Type For Sale
Square Footage 3,281 sqft
Price per Sqft $231
Subdivision Old Trail
MLS Listing ID 645259
Sold Date 08/31/23
Style Other
Bedrooms 5
Full Baths 4
Condo Fees $50
HOA Fees $66/qua
HOA Y/N Y
Abv Grd Liv Area 2,641
Originating Board CAAR
Year Built 2016
Annual Tax Amount $6,819
Tax Year 2023
Lot Size 5,662 Sqft
Acres 0.13
Property Description
Gorgeous LIKE-NEW MODERN FARMHOUSE custom-built by respected Peak Builders + ideally set on a CORNER LOT on one of the most coveted streets in the desirable OLD TRAIL community near the golf course boasting gorgeous MOUNTAIN VIEWS from many windows, all within an EASY WALK to the pool, shops, restaurants, trails + W. Alb schools. Curb appeal abounds from cottage gardens to gracious wrap-around porch. Bright foyer w/ character-rich windows, shiplap detailing + random-width hardwoods opens to the STUNNING GOURMET KITCHEN feat. white inset cabinets, stone counters, large pantry, custom hood, island + eat-in dining. Enter through MUDROOM w/ cubbies, built-in shelving + laundry from detached rear 2-CAR GARAGE. Cozy up to fireplace in living room or retreat to flexible 1st floor bedroom ensuite. SPACIOUS PRIMARY BEDROOM SUITE feat. built-ins, walk-in closet, gorgeous artisan-tiled bathroom + mt views. Generous landing, 2 more beds + hall bath complete upstairs. Finished basement w/rec room, 5th bedroom ensuite + conditioned storage. Too many special features to note! Come see for yourself...,Granite Counter,Maple Cabinets,Fireplace in Great Room
Location
State VA
County Albemarle
Zoning R-1
Rooms
Other Rooms Dining Room, Primary Bedroom, Kitchen, Great Room, Laundry, Loft, Mud Room, Recreation Room, Full Bath, Additional Bedroom
Basement Full, Partially Finished
Main Level Bedrooms 1
Interior
Interior Features Entry Level Bedroom
Heating Forced Air
Cooling Programmable Thermostat, Central A/C
Flooring Ceramic Tile, Hardwood
Fireplaces Number 1
Equipment Dryer, Washer, Dishwasher, Disposal, Oven/Range - Gas, Refrigerator, Energy Efficient Appliances
Fireplace Y
Window Features Casement,Double Hung,Insulated,Low-E,Screens
Appliance Dryer, Washer, Dishwasher, Disposal, Oven/Range - Gas, Refrigerator, Energy Efficient Appliances
Heat Source Other, Propane - Owned
Exterior
Parking Features Garage - Rear Entry
Amenities Available Tot Lots/Playground
View Mountain, Other
Roof Type Architectural Shingle
Accessibility None
Garage Y
Building
Lot Description Marshy, Sloping
Story 2
Foundation Concrete Perimeter
Sewer Public Sewer
Water Public
Architectural Style Other
Level or Stories 2
Additional Building Above Grade, Below Grade
Structure Type High,9'+ Ceilings
New Construction N
Schools
Elementary Schools Brownsville
Middle Schools Henley
High Schools Western Albemarle
School District Albemarle County Public Schools
Others
HOA Fee Include Management,Trash
Ownership Other
Special Listing Condition Standard
Read Less
Want to know what your home might be worth? Contact us for a FREE valuation!

Our team is ready to help you sell your home for the highest possible price ASAP

Bought with GERRY STARSIA • SLOAN MANIS REAL ESTATE
GET MORE INFORMATION






