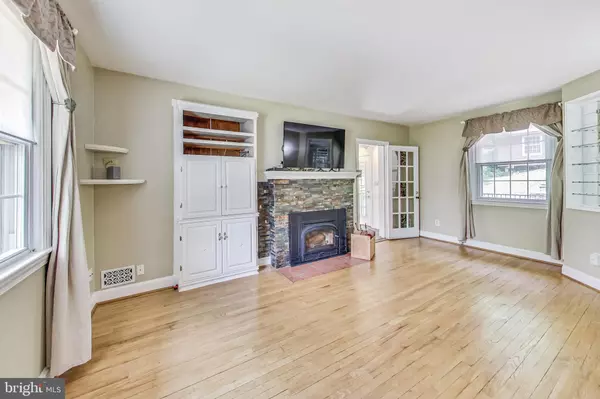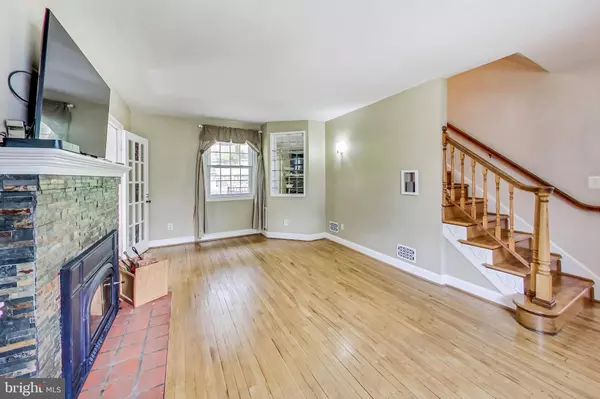$560,000
$560,000
For more information regarding the value of a property, please contact us for a free consultation.
2931 FAULKNER PL Kensington, MD 20895
3 Beds
2 Baths
1,692 SqFt
Key Details
Sold Price $560,000
Property Type Single Family Home
Sub Type Detached
Listing Status Sold
Purchase Type For Sale
Square Footage 1,692 sqft
Price per Sqft $330
Subdivision Kensington Heights
MLS Listing ID MDMC2099168
Sold Date 09/12/23
Style Colonial
Bedrooms 3
Full Baths 1
Half Baths 1
HOA Y/N N
Abv Grd Liv Area 1,692
Originating Board BRIGHT
Year Built 1946
Annual Tax Amount $6,144
Tax Year 2022
Lot Size 7,837 Sqft
Acres 0.18
Property Description
Welcome to the epitome of Colonial-style charm and modern convenience in Kensington Heights! This exceptional home offers an array of captivating features that will surely impress prospective owners. As you approach the property, you'll be greeted by a well-maintained exterior, complete with a garage that provides both shelter for your vehicle and extra storage space. Upon entering, you'll pass through the formal dining room and immediately notice the attention to detail in the beautifully expanded and renovated kitchen, a true highlight of the home. Its contemporary design and top-of-the-line appliances, including a built-in wall oven, convection microwave, warming tray, and gas cooktop with solid porcelain tile surround, combine to create a chef's dream. The custom cabinetry, adorned with Corian countertops, adds an exquisite touch, while the center island features a double sink and raised built-in dishwasher for added convenience. The living room is both inviting and practical, with built-in cabinetry, a flat-screen TV above the fireplace mantle, and a wired speaker sound system, creating the perfect ambiance for entertainment and relaxation. Extra warmth is provided by the wood burning stove insert. The main level also offers versatile office space with a portable electric fireplace, built-ins, and skylights, making it an ideal spot for productivity and creativity. This room seamlessly leads out to the custom no-maintenance deck, providing stunning views of the rear yard, which boasts extensive hardscaping of stone and brick terracing. There is retractable awning and sliding doors leading out from the kitchen. For those who appreciate a touch of elegance, the formal dining room features a crystal chandelier and built-in corner cabinet, adding a touch of sophistication to every meal. The powder room that was part of the addition completes the main level. Heading upstairs, you'll find a spacious primary bedroom and two additional bedrooms, all thoughtfully designed with comfort and privacy in mind. The highlight of the upper level is the amazing full bathroom addition, featuring an elegant corner soaking tub and a luxurious rain shower installed overhead, providing a spa-like experience right at home. For added convenience, a full-size stacked washer and dryer are located on this level. The lower level offers ample storage space with plenty of shelving and exits to the rear yard via the exterior walk-up stairway. There is also access from lower level to the garage, which includes an EV charging station, catering to environmentally conscious car owners. Noteworthy updates include a 5-year-old roof, a 4-year-old hot water heater, and a 3-year-old AC/furnace system, ensuring peace of mind and efficiency. The tranquil surroundings of the property has easy access to commuter roads and are just one mile from the METRO red line. Moreover, you'll find shopping and restaurants within close proximity, making this location both convenient and desirable. In summary, this Colonial-style home in Kensington Heights offers the perfect blend of timeless charm and contemporary amenities, creating an unparalleled living experience. Come and make this exceptional property your new haven!
Location
State MD
County Montgomery
Zoning R60
Rooms
Other Rooms Living Room, Dining Room, Primary Bedroom, Bedroom 2, Bedroom 3, Kitchen, Laundry, Office, Half Bath
Basement Full, Unfinished
Interior
Interior Features Attic, Built-Ins, Carpet, Floor Plan - Traditional, Kitchen - Gourmet, Kitchen - Island, Pantry, Skylight(s), Sound System, Upgraded Countertops, Window Treatments, Wood Floors, Chair Railings, Recessed Lighting, Stove - Wood, Soaking Tub, Tub Shower
Hot Water Natural Gas
Heating Forced Air
Cooling Ceiling Fan(s), Central A/C
Flooring Wood, Tile/Brick
Fireplaces Number 1
Fireplaces Type Brick, Mantel(s), Wood
Equipment Built-In Microwave, Disposal, Dryer - Front Loading, Dryer - Gas, Icemaker, Oven - Wall, Oven/Range - Electric, Refrigerator, Stainless Steel Appliances, Washer - Front Loading, Washer/Dryer Stacked, Cooktop
Fireplace Y
Appliance Built-In Microwave, Disposal, Dryer - Front Loading, Dryer - Gas, Icemaker, Oven - Wall, Oven/Range - Electric, Refrigerator, Stainless Steel Appliances, Washer - Front Loading, Washer/Dryer Stacked, Cooktop
Heat Source Natural Gas
Laundry Upper Floor
Exterior
Exterior Feature Deck(s)
Parking Features Garage - Front Entry, Garage Door Opener
Garage Spaces 3.0
Water Access N
Roof Type Architectural Shingle
Accessibility None
Porch Deck(s)
Attached Garage 1
Total Parking Spaces 3
Garage Y
Building
Lot Description Landscaping, Rear Yard
Story 3
Foundation Block
Sewer Public Sewer
Water Public
Architectural Style Colonial
Level or Stories 3
Additional Building Above Grade, Below Grade
New Construction N
Schools
Middle Schools Newport Mill
High Schools Albert Einstein
School District Montgomery County Public Schools
Others
Senior Community No
Tax ID 161301198817
Ownership Fee Simple
SqFt Source Assessor
Special Listing Condition Standard
Read Less
Want to know what your home might be worth? Contact us for a FREE valuation!

Our team is ready to help you sell your home for the highest possible price ASAP

Bought with Choon Y Neoh • Realty ONE Group Capital
GET MORE INFORMATION






