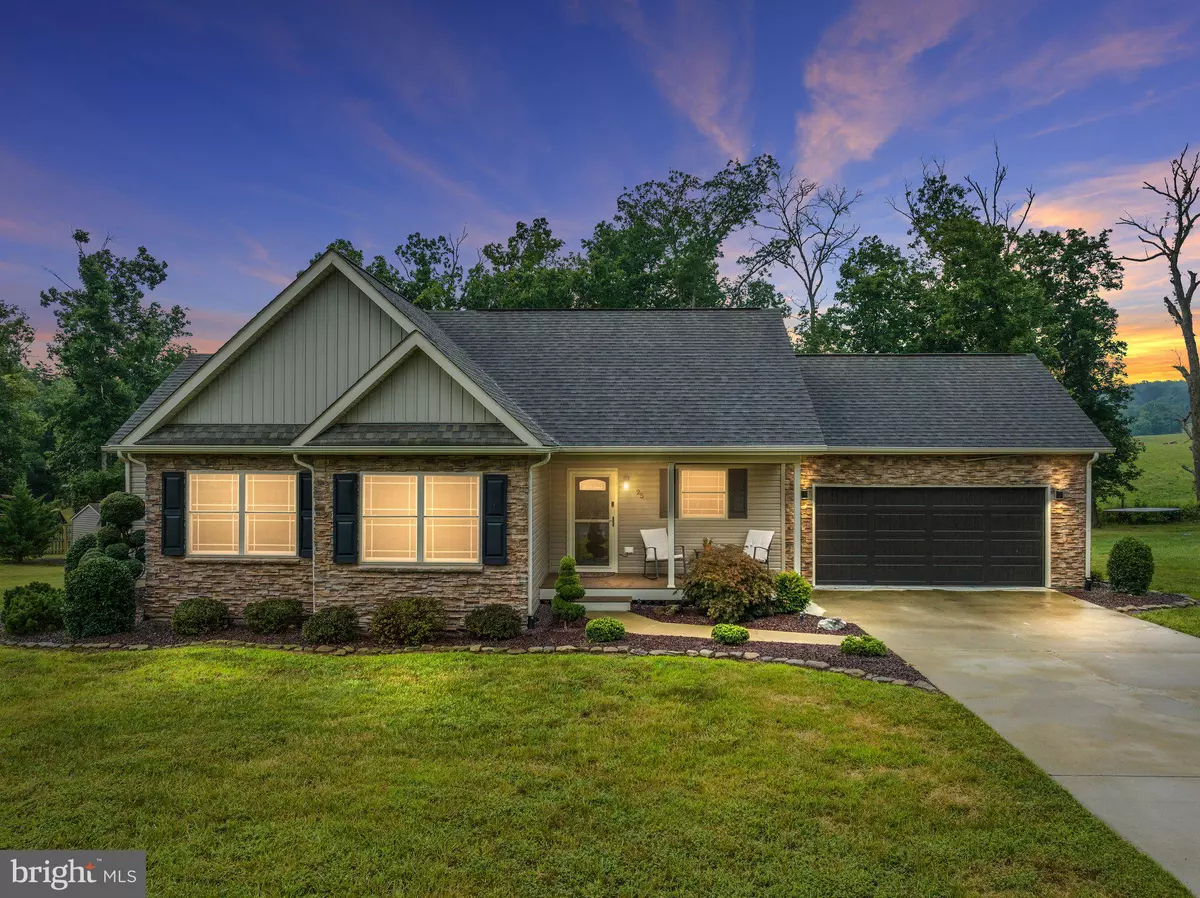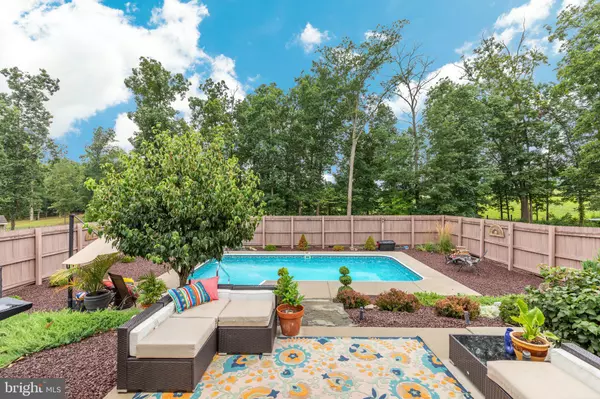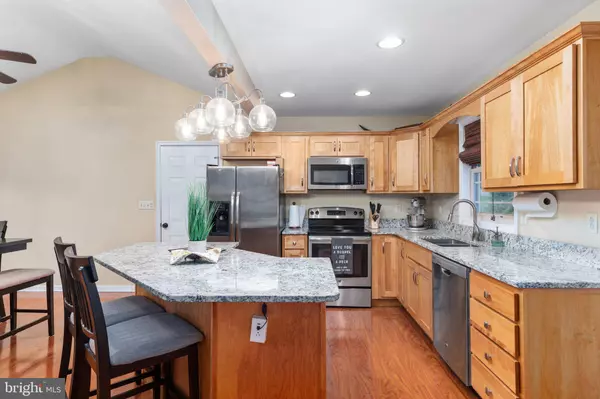$385,000
$385,000
For more information regarding the value of a property, please contact us for a free consultation.
25 JARED CT Hedgesville, WV 25427
3 Beds
2 Baths
1,270 SqFt
Key Details
Sold Price $385,000
Property Type Single Family Home
Sub Type Detached
Listing Status Sold
Purchase Type For Sale
Square Footage 1,270 sqft
Price per Sqft $303
Subdivision Hickory Run
MLS Listing ID WVBE2021836
Sold Date 09/22/23
Style Ranch/Rambler
Bedrooms 3
Full Baths 2
HOA Fees $17/ann
HOA Y/N Y
Abv Grd Liv Area 1,270
Originating Board BRIGHT
Year Built 2014
Annual Tax Amount $1,472
Tax Year 2022
Lot Size 0.750 Acres
Acres 0.75
Property Description
Welcome HOME! Don't miss your opportunity to own this gorgeous 3 bedroom rancher situated on 3/4 of an acre! As you enter, you'll be greeted by the open concept layout with vaulted ceilings. You will love the impressive kitchen featuring stainless steel appliances, granite counter tops, and a large center island. A dining area adjoins the kitchen and provides table space. The family room is a cozy haven boasting a gas fireplace, creating a comfortable space for relaxation.
The home offers three bedrooms, all with ceiling fans and new carpet. The primary bedroom includes an ensuite with double sinks and a spacious walk in closet .
Outside, the backyard transforms into an entertainer's paradise featuring extensive landscaping and exterior lighting. A stunning in-ground saltwater pool takes center stage. The expansive patio area is perfect for hosting family gatherings, barbecues, and creating lasting memories. The large lot is enhanced by trex fencing that surrounds the pool, providing privacy.
A storage shed provides additional storage for pool toys and lawn equipment!
Great Hedgesville location! High Speed Internet Available! Schedule your showing today!
Location
State WV
County Berkeley
Zoning 101
Rooms
Other Rooms Dining Room, Primary Bedroom, Bedroom 2, Bedroom 3, Kitchen, Family Room, Primary Bathroom, Full Bath
Main Level Bedrooms 3
Interior
Interior Features Floor Plan - Open, Entry Level Bedroom, Family Room Off Kitchen, Kitchen - Eat-In, Kitchen - Island, Primary Bath(s), Recessed Lighting, Upgraded Countertops, Walk-in Closet(s), Window Treatments, Attic, Carpet, Ceiling Fan(s)
Hot Water Electric
Heating Heat Pump(s)
Cooling Central A/C
Flooring Laminate Plank, Carpet
Fireplaces Number 1
Fireplaces Type Fireplace - Glass Doors, Gas/Propane, Mantel(s)
Equipment Built-In Microwave, Dishwasher, Refrigerator, Icemaker, Oven/Range - Electric, Stainless Steel Appliances, Water Heater
Fireplace Y
Window Features Double Hung,Low-E,Sliding,Vinyl Clad
Appliance Built-In Microwave, Dishwasher, Refrigerator, Icemaker, Oven/Range - Electric, Stainless Steel Appliances, Water Heater
Heat Source Electric, Propane - Owned
Laundry Main Floor
Exterior
Exterior Feature Patio(s), Porch(es)
Parking Features Additional Storage Area, Garage - Front Entry, Garage Door Opener, Inside Access, Garage - Rear Entry, Garage - Side Entry
Garage Spaces 2.0
Fence Partially, Privacy, Rear
Pool In Ground
Water Access N
View Trees/Woods
Roof Type Architectural Shingle
Street Surface Black Top
Accessibility Level Entry - Main, No Stairs
Porch Patio(s), Porch(es)
Attached Garage 2
Total Parking Spaces 2
Garage Y
Building
Lot Description Backs to Trees, Landscaping, Level, No Thru Street, Partly Wooded, Poolside, Private, Rear Yard
Story 1
Foundation Crawl Space
Sewer Public Sewer, Community Septic Tank
Water Public
Architectural Style Ranch/Rambler
Level or Stories 1
Additional Building Above Grade, Below Grade
Structure Type Dry Wall,Cathedral Ceilings
New Construction N
Schools
School District Berkeley County Schools
Others
HOA Fee Include Common Area Maintenance,Road Maintenance,Snow Removal
Senior Community No
Tax ID 04 20H000600000000
Ownership Fee Simple
SqFt Source Estimated
Security Features Smoke Detector
Special Listing Condition Standard
Read Less
Want to know what your home might be worth? Contact us for a FREE valuation!

Our team is ready to help you sell your home for the highest possible price ASAP

Bought with Leslie L Gantt • ERA Liberty Realty
GET MORE INFORMATION






