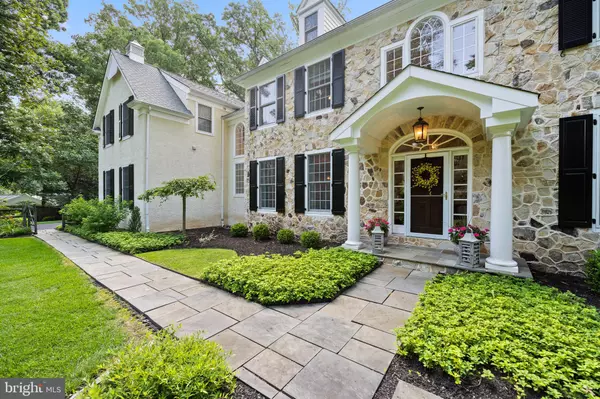$1,875,000
$1,799,000
4.2%For more information regarding the value of a property, please contact us for a free consultation.
1250 BERWYN PAOLI RD Berwyn, PA 19312
5 Beds
7 Baths
6,604 SqFt
Key Details
Sold Price $1,875,000
Property Type Single Family Home
Sub Type Detached
Listing Status Sold
Purchase Type For Sale
Square Footage 6,604 sqft
Price per Sqft $283
Subdivision None Available
MLS Listing ID PACT2048616
Sold Date 09/29/23
Style Traditional
Bedrooms 5
Full Baths 5
Half Baths 2
HOA Y/N N
Abv Grd Liv Area 5,104
Originating Board BRIGHT
Year Built 2006
Annual Tax Amount $23,095
Tax Year 2023
Lot Size 1.000 Acres
Acres 1.0
Lot Dimensions 0.00 x 0.00
Property Description
Welcome to 1250 Berwyn Paoli Rd, an exquisite Main Line Colonial-style home nestled on a picturesque, flat landscaped acre lot featuring mature borders and natural privacy, in a coveted Berwyn neighborhood, in the renowned Tredyffrin-Easttown School District. Boasting timeless elegance and modern comforts, this remarkable residence offers a perfect blend of luxury and functionality, creating an idyllic haven for discerning homeowners. This impressive property offers five bedrooms, five full and two half bathrooms, 6,600 square feet of living space, a 4-car side entry garage, finished walkout basement, rear deck, and flagstone patio. Highlights include site-finished hardwood floors throughout the first floor and second floor hallways, 9-foot ceilings on first and second floors, a chef's kitchen with Viking stove and double ovens, a first-floor office, second floor laundry room and whole house automatic generator. The main level welcomes you with a galleried foyer with beautiful millwork and curved stairway, with two coat closets flanking the entrance. To the right you will find a formal living room, where large windows bathe the space in natural light with a cozy gas fireplace that creates an inviting atmosphere in the colder months. Adjacent to the living room is a formal dining room with beautiful wainscoting, perfect for hosting memorable family gatherings and entertaining guests. From the foyer, walk through to the heart of the home, featuring an expansive, bright family room with a cathedral ceiling and gas fireplace framed by oversized windows. Adjoining the family room is the gourmet kitchen with stainless-steel appliances, custom cabinetry, granite countertops, and a large center island. It flows seamlessly into the sunny breakfast area, completing this versatile open-concept space ideal for everyday living. French doors lead to the expansive rear Trex-style deck overlooking the backyard, providing a seamless transition between indoor and outdoor living. On the second level you'll find the large primary suite with an oversized walk-in fitted closet, ensuite bathroom with dual vanities, a soaking spa tub, an oversized shower, and plenty of natural light. Down the hardwood hallway, you will find four additional full-sized bedrooms, each with ample closet space, one with an ensuite bathroom, one with shared access to the full hall bathroom, with the final two bedrooms at the end of the long hallway sharing a jack-and-jill-style bathroom and, large open landing that leads to the 2nd floor laundry room complete with cabinets and laundry sink. The rear staircase leads down to the mudroom, with powder room, built in cubbies, large understairs closet, door to the spacious 4-car garage and to the kitchen area. Off the foyer is the stairway down to the fully finished walk-out lower level flooded with natural light offering plenty of space for recreation and entertainment, with a wet bar, full bathroom, and abundant storage. French doors open onto the large flagstone terrace. A stunning property conveniently located between the Daylesford and Berwyn Septa stations for easy access to Philadelphia via Regional Rail and the new Paoli Transportation Center, offering easy access to New York City via Amtrak. This Main Line gem is a quick drive to route 202, the PA Turnpike, and all the local dining and shopping the Mainline has to offer. Don't miss the opportunity to make this remarkable property your forever home. Schedule your private tour today and experience the epitome of refined living at 1250 Berwyn Paoli Rd, Berwyn, PA.
Location
State PA
County Chester
Area Easttown Twp (10355)
Zoning R1
Rooms
Other Rooms Living Room, Dining Room, Primary Bedroom, Bedroom 2, Bedroom 3, Bedroom 4, Kitchen, Family Room, Breakfast Room, Bedroom 1, Laundry, Other
Basement Full, Fully Finished
Interior
Interior Features Kitchen - Island, Ceiling Fan(s), WhirlPool/HotTub, Wet/Dry Bar, Stall Shower, Dining Area
Hot Water Natural Gas, Propane
Heating Forced Air
Cooling Central A/C
Flooring Wood, Fully Carpeted, Tile/Brick
Fireplaces Number 2
Fireplaces Type Gas/Propane, Other
Equipment Cooktop, Oven - Wall, Oven - Double, Oven - Self Cleaning, Dishwasher, Refrigerator, Disposal, Built-In Microwave
Fireplace Y
Appliance Cooktop, Oven - Wall, Oven - Double, Oven - Self Cleaning, Dishwasher, Refrigerator, Disposal, Built-In Microwave
Heat Source Propane - Leased
Laundry Upper Floor
Exterior
Exterior Feature Deck(s)
Parking Features Garage - Side Entry
Garage Spaces 4.0
Utilities Available Cable TV
Water Access N
Roof Type Pitched,Shingle
Accessibility None
Porch Deck(s)
Attached Garage 4
Total Parking Spaces 4
Garage Y
Building
Lot Description Sloping, Front Yard, Rear Yard, SideYard(s)
Story 2
Foundation Concrete Perimeter
Sewer Public Sewer
Water Public
Architectural Style Traditional
Level or Stories 2
Additional Building Above Grade, Below Grade
Structure Type 9'+ Ceilings
New Construction N
Schools
High Schools Conestoga Senior
School District Tredyffrin-Easttown
Others
Senior Community No
Tax ID 55-02 -0095
Ownership Fee Simple
SqFt Source Assessor
Security Features Security System
Acceptable Financing Conventional, Cash
Listing Terms Conventional, Cash
Financing Conventional,Cash
Special Listing Condition Standard
Read Less
Want to know what your home might be worth? Contact us for a FREE valuation!

Our team is ready to help you sell your home for the highest possible price ASAP

Bought with Maribeth McConnell • BHHS Fox & Roach-Malvern
GET MORE INFORMATION






