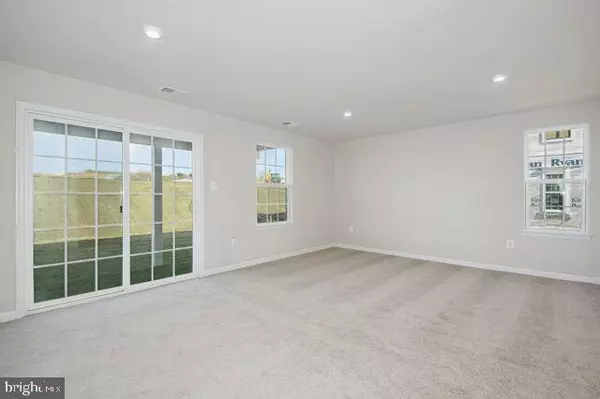$290,000
$289,990
For more information regarding the value of a property, please contact us for a free consultation.
114 DRIPPING SPRINGS DR Hedgesville, WV 25427
3 Beds
4 Baths
1,916 SqFt
Key Details
Sold Price $290,000
Property Type Townhouse
Sub Type End of Row/Townhouse
Listing Status Sold
Purchase Type For Sale
Square Footage 1,916 sqft
Price per Sqft $151
Subdivision Cardinal Pointe
MLS Listing ID WVBE2017432
Sold Date 10/02/23
Style Colonial
Bedrooms 3
Full Baths 2
Half Baths 2
HOA Fees $27/mo
HOA Y/N Y
Abv Grd Liv Area 1,916
Originating Board BRIGHT
Year Built 2023
Tax Year 2023
Lot Size 2,000 Sqft
Acres 0.05
Property Description
Come see this IMMEDIATE DELIVERY END UNIT Mozart at Cardinal Pointe! Located in a beautiful community, with mountainous views, a tot-lot and walking trails and gathering pavilion! The Mozart is one of the most popular plans, with modern open-concept living at an affordable price. On the main level, you'll enjoy a bright and airy kitchen with an oversized island with granite countertops, stainless steel appliances, plenty of cabinets and a pantry for storage which opens to the great room- perfect for entertaining. This home has an upgraded kitchen, upgraded flooring, an included deck, and much more! Upstairs are 3 bedrooms, including the owner's suite with a tray ceiling, walk-in closet and bath with dual vanities, and an oversized shower with dual showerheads. Enjoy the extra space for entertaining included finished basement rec room and a rough in for a future powder room! USDA/VA financing available! At Cardinal Pointe Townhomes you'll be just 5 minutes from I-81, 10 minutes to Rt. 70! Making it an ideal commuter location within 40 minutes to Frederick, less than 49 miles to Gaithersburg and 20 minutes to Winchester!
Come and visit at: 96 Absolution Drive, Hedgesville, WV 25427
Location
State WV
County Berkeley
Zoning RESIDENTIAL
Rooms
Other Rooms Living Room, Kitchen, Bedroom 1, Laundry, Recreation Room, Bathroom 1, Bathroom 2, Bathroom 3, Half Bath
Basement Daylight, Partial, Fully Finished, Walkout Level
Interior
Interior Features Upgraded Countertops, Floor Plan - Open, Kitchen - Island, Recessed Lighting
Hot Water Electric
Heating Forced Air, Heat Pump - Electric BackUp
Cooling Heat Pump(s), Central A/C
Equipment Stainless Steel Appliances, Dishwasher, Disposal, Microwave, Refrigerator, Washer/Dryer Hookups Only
Appliance Stainless Steel Appliances, Dishwasher, Disposal, Microwave, Refrigerator, Washer/Dryer Hookups Only
Heat Source Electric
Exterior
Parking Features Garage - Front Entry, Garage Door Opener, Inside Access
Garage Spaces 1.0
Water Access N
Accessibility None
Attached Garage 1
Total Parking Spaces 1
Garage Y
Building
Story 3
Foundation Concrete Perimeter
Sewer Public Sewer
Water Public
Architectural Style Colonial
Level or Stories 3
Additional Building Above Grade
New Construction Y
Schools
School District Berkeley County Schools
Others
Senior Community No
Tax ID NO TAX RECORD
Ownership Fee Simple
SqFt Source Estimated
Special Listing Condition Standard
Read Less
Want to know what your home might be worth? Contact us for a FREE valuation!

Our team is ready to help you sell your home for the highest possible price ASAP

Bought with Non Member • Non Subscribing Office
GET MORE INFORMATION






