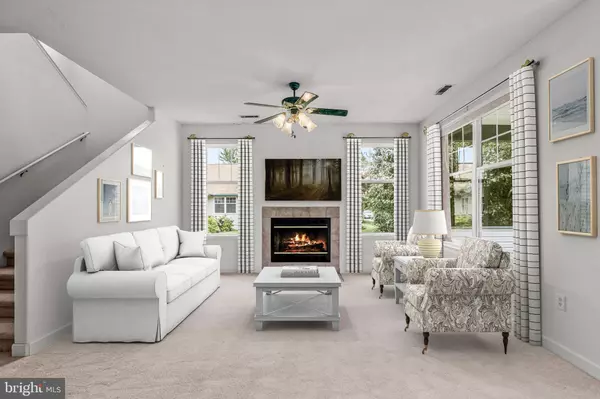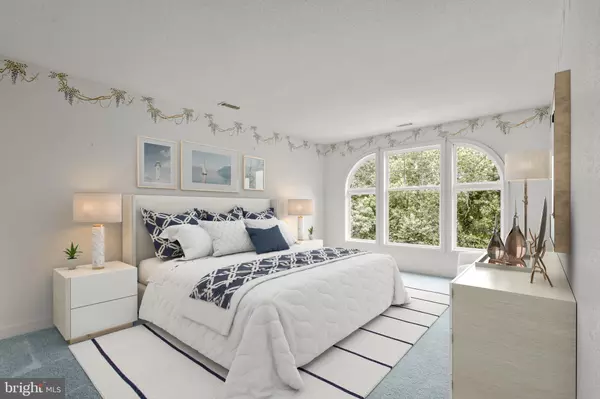$433,100
$475,000
8.8%For more information regarding the value of a property, please contact us for a free consultation.
31 THORNBERRY DR Ocean View, DE 19970
4 Beds
3 Baths
2,439 SqFt
Key Details
Sold Price $433,100
Property Type Single Family Home
Sub Type Detached
Listing Status Sold
Purchase Type For Sale
Square Footage 2,439 sqft
Price per Sqft $177
Subdivision Hunters Run
MLS Listing ID DESU2045316
Sold Date 09/27/23
Style Coastal
Bedrooms 4
Full Baths 2
Half Baths 1
HOA Fees $120/mo
HOA Y/N Y
Abv Grd Liv Area 2,439
Originating Board BRIGHT
Year Built 2002
Annual Tax Amount $2,323
Tax Year 2022
Lot Size 7,841 Sqft
Acres 0.18
Lot Dimensions 75.00 x 110.00
Property Description
Welcome to this charming four-bedroom, 2.1 bath home nestled in the tranquil community of Hunter's Run. The buyer will realize instant equity as the property is listed below appraised value. This home is perfectly situated on a picturesque tree-lined street, exuding a sense of peace and serenity. This vibrant community offers a fenced, in-ground pool, tennis/pickleball courts, and a community pond with benches where you can sit, relax, and reflect. At 31 Thornberry Drive, you are greeted by a covered front porch, perfect for enjoying a morning cup of coffee or an evening sunset. Enter into the spacious living room adorned with a cozy wood burning fireplace. At the back of the home, you will find an eat-in kitchen with ample space for a table, stainless steel appliances, expansive windows giving way to nature views and a door unfolding into a lovely, screened porch where you can enjoy meals al fresco. Transition seamlessly to a separate dining area for hosting larger gatherings and a family room with glass sliding doors leading out to a large, elevated deck. Completing the main level is a primary bedroom with ensuite bath, laundry room and powder bath. The upper level features a versatile loft area, serving as a central hub for three additional bedrooms and a full bath, making it an ideal setup for families or guests. This level offers additional storage options with two separate floored attic spaces. Off -street parking is available accessing the driveway from the alley road behind the home. Hunter's Run is a well-established community with a great location to plenty of nearby restaurants, shopping, premier golf links and easy access to the beach and downtown Bethany Beach! Don't wait, make an appointment for a private showing today!
Location
State DE
County Sussex
Area Baltimore Hundred (31001)
Zoning TN
Rooms
Other Rooms Living Room, Dining Room, Bedroom 2, Bedroom 3, Bedroom 4, Kitchen, Family Room, Laundry, Attic, Primary Bathroom, Screened Porch
Main Level Bedrooms 1
Interior
Interior Features Attic, Breakfast Area, Carpet, Ceiling Fan(s), Combination Kitchen/Dining, Combination Kitchen/Living, Dining Area, Entry Level Bedroom, Family Room Off Kitchen, Floor Plan - Traditional, Kitchen - Eat-In, Kitchen - Table Space, Primary Bath(s), Recessed Lighting, Stall Shower, Tub Shower, Window Treatments
Hot Water Electric
Heating Forced Air
Cooling Central A/C
Flooring Partially Carpeted, Vinyl
Equipment Built-In Range, Dishwasher, Dryer, Exhaust Fan, Freezer, Icemaker, Oven - Self Cleaning, Oven - Single, Oven/Range - Electric, Refrigerator, Stainless Steel Appliances, Stove, Washer, Water Heater
Window Features Double Pane,Screens,Vinyl Clad
Appliance Built-In Range, Dishwasher, Dryer, Exhaust Fan, Freezer, Icemaker, Oven - Self Cleaning, Oven - Single, Oven/Range - Electric, Refrigerator, Stainless Steel Appliances, Stove, Washer, Water Heater
Heat Source Propane - Leased
Laundry Main Floor
Exterior
Exterior Feature Deck(s), Enclosed, Porch(es), Roof, Screened
Garage Spaces 2.0
Water Access N
View Garden/Lawn
Roof Type Shingle,Pitched
Accessibility None
Porch Deck(s), Enclosed, Porch(es), Roof, Screened
Total Parking Spaces 2
Garage N
Building
Story 2
Foundation Block
Sewer Public Sewer
Water Public
Architectural Style Coastal
Level or Stories 2
Additional Building Above Grade, Below Grade
Structure Type Dry Wall
New Construction N
Schools
School District Indian River
Others
Senior Community No
Tax ID 134-17.00-633.00
Ownership Fee Simple
SqFt Source Assessor
Security Features Main Entrance Lock,Smoke Detector
Special Listing Condition Standard
Read Less
Want to know what your home might be worth? Contact us for a FREE valuation!

Our team is ready to help you sell your home for the highest possible price ASAP

Bought with DAWN HUDSON • Northrop Realty
GET MORE INFORMATION






