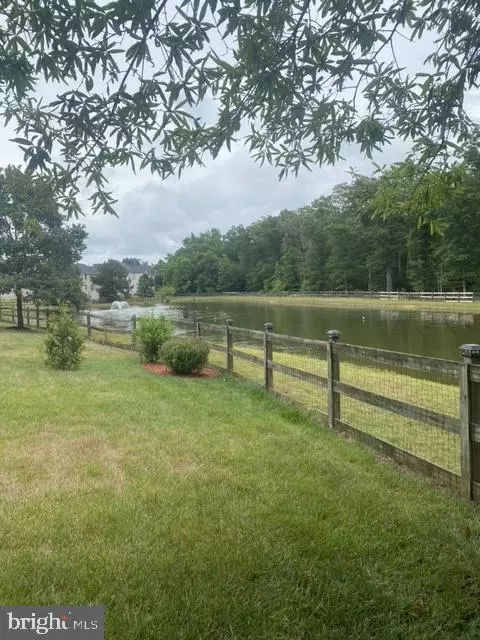$610,000
$630,000
3.2%For more information regarding the value of a property, please contact us for a free consultation.
3501 HALFORD ST Waldorf, MD 20603
4 Beds
4 Baths
3,852 SqFt
Key Details
Sold Price $610,000
Property Type Single Family Home
Sub Type Detached
Listing Status Sold
Purchase Type For Sale
Square Footage 3,852 sqft
Price per Sqft $158
Subdivision Brentwood
MLS Listing ID MDCH2024194
Sold Date 10/03/23
Style Colonial
Bedrooms 4
Full Baths 3
Half Baths 1
HOA Fees $32
HOA Y/N Y
Abv Grd Liv Area 2,852
Originating Board BRIGHT
Year Built 2009
Annual Tax Amount $5,555
Tax Year 2023
Lot Size 8,304 Sqft
Acres 0.19
Property Description
USAA has approved a new roof.
DON'T MISS OUT ON THIS MOVE-IN READY HOME! This home will not need any attention.
The home has an entire home humidifier, 2 sump pumps and French drain. Extra storage in laundry/utility room and attic.
Welcome to your new home! This executive home in the Brentwood Subdivision boasts many luxurious upgrades that are sure to impress. With a spacious floor plan, this home offers lots of space. Has a kitchen open to the morning room, dining room with a bay windows, and family room. There is also a living room with a bay window. Nest thermostats. New steps out of side garage door and off morning room.
The gourmet kitchen with NEW granite counter tops, double ovens, gas cooktop and island is perfect for entertaining guests and cooking up a storm, while the luxury owners en-suite provides a relaxing oasis after a long day. A morning room that leads out to the backyard, with a view of the pond that will be sure to relax.
Upstairs, you'll find 4 bedrooms, providing ample space for your family and guests.
The large basement is perfect for hosting gatherings with a Media room with surround sound, (projector and screen convey). full bath and entertaining space.
Location
State MD
County Charles
Zoning RL
Direction North
Rooms
Other Rooms Living Room, Dining Room, Primary Bedroom, Bedroom 2, Bedroom 3, Bedroom 4, Kitchen, Family Room, Laundry, Recreation Room, Media Room, Bathroom 2, Primary Bathroom
Basement Full, Interior Access, Outside Entrance
Interior
Interior Features Attic, Breakfast Area, Carpet, Ceiling Fan(s), Dining Area, Family Room Off Kitchen, Floor Plan - Open, Formal/Separate Dining Room, Kitchen - Gourmet, Kitchen - Island, Primary Bath(s), Recessed Lighting, Walk-in Closet(s), Other
Hot Water Electric
Heating Heat Pump(s)
Cooling Central A/C, Ceiling Fan(s)
Flooring Carpet, Hardwood, Ceramic Tile
Fireplaces Number 1
Fireplaces Type Gas/Propane
Equipment Built-In Microwave, Cooktop, Dishwasher, Disposal, Energy Efficient Appliances, Oven - Self Cleaning, Oven - Wall, Refrigerator, Stainless Steel Appliances
Furnishings No
Fireplace Y
Appliance Built-In Microwave, Cooktop, Dishwasher, Disposal, Energy Efficient Appliances, Oven - Self Cleaning, Oven - Wall, Refrigerator, Stainless Steel Appliances
Heat Source Natural Gas
Laundry Hookup, Basement
Exterior
Parking Features Garage Door Opener, Garage - Front Entry
Garage Spaces 4.0
Utilities Available Cable TV Available, Electric Available, Natural Gas Available, Phone Available, Sewer Available
Amenities Available Common Grounds, Tot Lots/Playground
Water Access N
View Pond, Trees/Woods
Roof Type Architectural Shingle
Street Surface Black Top
Accessibility None
Road Frontage Private
Attached Garage 2
Total Parking Spaces 4
Garage Y
Building
Lot Description Adjoins - Open Space, Front Yard, Landscaping, Level, Pond, Rear Yard, SideYard(s)
Story 3
Foundation Concrete Perimeter
Sewer Public Sewer
Water Public
Architectural Style Colonial
Level or Stories 3
Additional Building Above Grade, Below Grade
Structure Type Dry Wall
New Construction N
Schools
Elementary Schools William A. Diggs
Middle Schools Theodore G. Davis
High Schools Maurice J. Mcdonough
School District Charles County Public Schools
Others
Pets Allowed Y
HOA Fee Include Management
Senior Community No
Tax ID 0906319246
Ownership Fee Simple
SqFt Source Assessor
Acceptable Financing Conventional, FHA, VA, Cash
Horse Property N
Listing Terms Conventional, FHA, VA, Cash
Financing Conventional,FHA,VA,Cash
Special Listing Condition Standard
Pets Allowed No Pet Restrictions
Read Less
Want to know what your home might be worth? Contact us for a FREE valuation!

Our team is ready to help you sell your home for the highest possible price ASAP

Bought with Adrian A Taylor Sr. • Samson Properties
GET MORE INFORMATION






