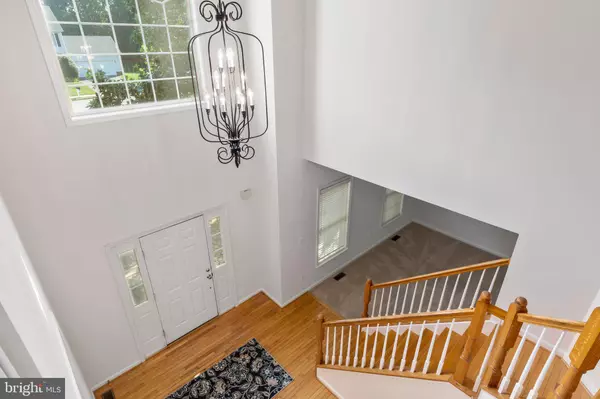$600,000
$599,999
For more information regarding the value of a property, please contact us for a free consultation.
92 ORANGE BLOSSOM CT Fredericksburg, VA 22405
6 Beds
4 Baths
4,200 SqFt
Key Details
Sold Price $600,000
Property Type Single Family Home
Sub Type Detached
Listing Status Sold
Purchase Type For Sale
Square Footage 4,200 sqft
Price per Sqft $142
Subdivision Leeland Station
MLS Listing ID VAST2023072
Sold Date 10/10/23
Style Traditional
Bedrooms 6
Full Baths 4
HOA Fees $83/qua
HOA Y/N Y
Abv Grd Liv Area 3,336
Originating Board BRIGHT
Year Built 2001
Annual Tax Amount $4,196
Tax Year 2022
Lot Size 0.485 Acres
Acres 0.49
Property Description
Large three-story colonial with grand entrance,2 story foyer, 9+ft ceilings, dual staircase, crown molding. NEW CARPET THROUGHOUT. HARDWOOD FLOORS REDONE. FRESH PAINT ON THE MAIN LEVEL, UPSTAIRS HALL, PRIMARY BEDROOM, AND TWO OTHER BEDROOMS. THE ROOF LESS THAN A YEAR OLD. The main level offers a family room with a gas fireplace right off the gourmet kitchen, granite countertops, an island, ceramic floor, and stainless-steel appliances. Spacious living room, formal dining room, OFFICE / 5TH BEDROOM, AND FULL BATH ON MAIN LEVEL. Upstairs offers 5 bedrooms and laundry room. FULLY FINISHED WALKOUT BASEMENT WITH FULL BATH. Surround sound wiring in the family room. It is located at the end of a cul-de-sac on almost a half-acre. Fully fenced backyard for summer gatherings. Large deck with a pull-out awning. The house has Dual Zoned A/C and Heating System. The highly sought-after Leeland Station Amenities is a large Community Pool with a separate Baby Pool, Huge Clubhouse with Fitness Center, Full Kitchen, Bathroom, and a large entertaining space that can be used for parties. The Clubhouse has full Basketball, Tennis Courts and Playgrounds. The Community has year-round activities, a Walking Trail, and Running Routes for the Community. This house is in a prime location, less than a 5-minute walk to the VRE commuter rail system/Amtrak. Perfect for commuters going to the D.C. metropolitan area. Additionally, this house is within walking distance of Schools and a Day Care Center. Close to Shopping, Mary Washington University and Hospital, Historic Downtown Fredericksburg, and YMCA.
Location
State VA
County Stafford
Zoning PD1
Rooms
Other Rooms Living Room, Dining Room, Primary Bedroom, Bedroom 2, Bedroom 3, Bedroom 4, Kitchen, Family Room, Foyer, Bedroom 1, Study, Laundry, Recreation Room, Bathroom 1, Primary Bathroom
Basement Daylight, Full, Full, Fully Finished, Improved, Outside Entrance, Rear Entrance, Space For Rooms, Walkout Level, Windows
Main Level Bedrooms 1
Interior
Interior Features Breakfast Area, Butlers Pantry, Carpet, Chair Railings, Combination Kitchen/Living, Crown Moldings, Entry Level Bedroom, Family Room Off Kitchen, Formal/Separate Dining Room, Kitchen - Eat-In, Kitchen - Island, Kitchen - Table Space, Pantry, Primary Bath(s), Upgraded Countertops, Walk-in Closet(s), Window Treatments, Wood Floors, Ceiling Fan(s), Double/Dual Staircase
Hot Water Natural Gas
Heating Heat Pump(s)
Cooling Central A/C
Flooring Ceramic Tile, Carpet, Hardwood
Fireplaces Number 1
Fireplaces Type Gas/Propane
Equipment Built-In Microwave, Dishwasher, Disposal, Exhaust Fan, Icemaker, Microwave, Range Hood, Refrigerator, Stove, Stainless Steel Appliances, Washer/Dryer Hookups Only, Dryer, Washer
Fireplace Y
Appliance Built-In Microwave, Dishwasher, Disposal, Exhaust Fan, Icemaker, Microwave, Range Hood, Refrigerator, Stove, Stainless Steel Appliances, Washer/Dryer Hookups Only, Dryer, Washer
Heat Source Natural Gas
Laundry Upper Floor
Exterior
Exterior Feature Deck(s)
Parking Features Garage Door Opener
Garage Spaces 2.0
Fence Fully
Amenities Available Club House, Common Grounds, Jog/Walk Path, Pool - Outdoor, Tennis Courts
Water Access N
Roof Type Architectural Shingle
Accessibility None
Porch Deck(s)
Attached Garage 2
Total Parking Spaces 2
Garage Y
Building
Lot Description Cul-de-sac, Rear Yard
Story 3
Foundation Concrete Perimeter
Sewer Public Sewer
Water Public
Architectural Style Traditional
Level or Stories 3
Additional Building Above Grade, Below Grade
Structure Type 9'+ Ceilings,2 Story Ceilings
New Construction N
Schools
High Schools Stafford
School District Stafford County Public Schools
Others
HOA Fee Include Common Area Maintenance,Trash,Pool(s)
Senior Community No
Tax ID 46M 1C 243
Ownership Fee Simple
SqFt Source Assessor
Acceptable Financing FHA
Horse Property N
Listing Terms FHA
Financing FHA
Special Listing Condition Standard
Read Less
Want to know what your home might be worth? Contact us for a FREE valuation!

Our team is ready to help you sell your home for the highest possible price ASAP

Bought with Carol A Moore • Long & Foster Real Estate, Inc.
GET MORE INFORMATION






