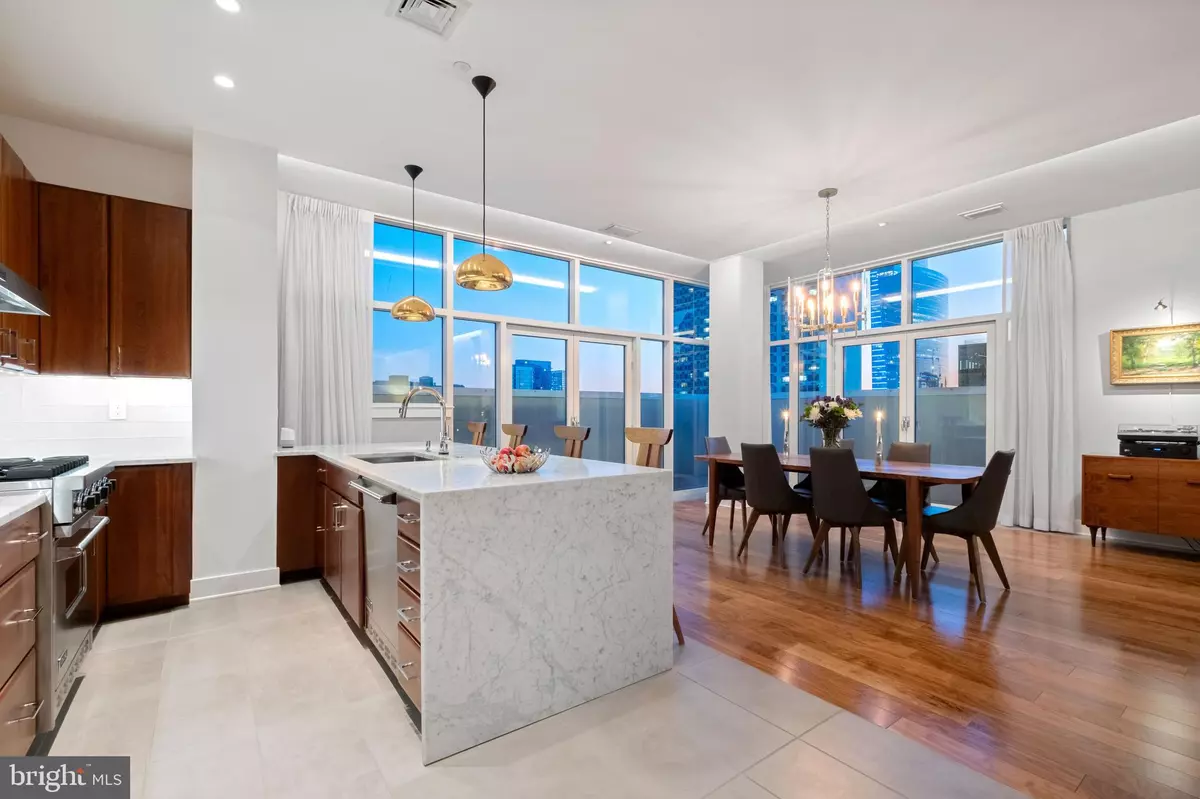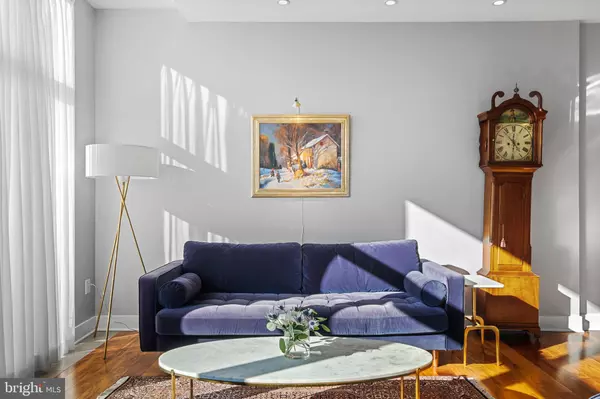$1,152,000
$1,149,000
0.3%For more information regarding the value of a property, please contact us for a free consultation.
23 S 23RD ST #7H Philadelphia, PA 19103
2 Beds
3 Baths
2,584 SqFt
Key Details
Sold Price $1,152,000
Property Type Condo
Sub Type Condo/Co-op
Listing Status Sold
Purchase Type For Sale
Square Footage 2,584 sqft
Price per Sqft $445
Subdivision Rittenhouse Square
MLS Listing ID PAPH2223548
Sold Date 10/10/23
Style Contemporary,Bi-level
Bedrooms 2
Full Baths 2
Half Baths 1
Condo Fees $1,389/mo
HOA Y/N N
Abv Grd Liv Area 2,584
Originating Board BRIGHT
Year Built 2009
Annual Tax Amount $12,361
Tax Year 2022
Lot Dimensions 0.00 x 0.00
Property Description
Magnificent, 2 bedroom, 2.5 bath bi-level Penthouse with garage parking & multiple terraces! Located in the prestigious 23 condominium building, this recently renovated corner unit is situated on the Southwest corner of the building and has the most beautiful sun filled days and incredible sunsets all year long!
**Seller offering to pay 1 FULL YEAR of condominium fees as Credit at Settlement**
23 is perfectly located across the bridge from The University of Pennsylvania, CHOP and HUP and a short stroll to Rittenhouse Square. 30th street station is a 5 minute walk with quick access to NYC-Amtrak. Exciting restaurants, shops and cafes, including Ambrosia, Trattoria Carina, Friday, Saturday Sunday & Wilder are all just a short walk from this wonderful building. The Fitler Club, one of the most luxurious private clubs in the entire city is one block away!
First floor boasts eleven-foot ceilings, open concept living/dining area, thoughtfully updated kitchen and discreet 1/2 bath. Both walls are almost entirely glass with a patio that wraps around the entire unit. Updates include: new walnut hardwood floors, custom built-in bookshelves & storage cabinets and modern ventless gas fireplace. The dining room, featuring beautiful built-in wine racks, is very spacious with plenty of room to host all of your holiday parties! Large open kitchen includes Viking appliances, with a gas range that vents to the outside, counter depth refrigerator, newer microwave (2019) and dishwasher. Cherry cabinets, gorgeous carrara marble counter with waterfall edge, beautiful Tom Dixon pendants, touchless faucet, glass backsplash and counter height seating complete this incredible kitchen. Enjoy plenty of recessed lighting upgrades and accent lighting along the tray ceiling. Just up the walnut stairs with modern iron railings, you'll enjoy more Tom Dixon lighting, and will find two bedrooms with 15 foot ceilings with the most incredible views! Primary bedroom has a large walk-in closet completely outfitted with built-in drawers by Closet Maid, luxurious window treatments, electronic blackout shades on upper windows, two Juliet balconies, and plenty of space! Newly renovated primary bath (2023) with heated floors, separate stall shower and luxurious soaking tub. Dual walnut vanity and storage cabinet was imported from Italy. Shower has incredible porcelain tile & vanity boasts quartz countertops with chrome fixtures by Kohler. Large linen closet provides plenty of additional bathroom storage. Second bedroom, also with blackout curtains and electronic shades, also has its own ensuite bath, additional balcony, and dual closets. Laundry closet includes plenty of storage and side-by-side front loading LG washer/ dryer (2020). Smart home features include two Nest thermostats. This unit includes a license for 1 garage parking space (valued at $75,000), and a storage unit (3'x4'x8'). If you have an electric car, $30/mo gives you access to 2 fast chargers (first come first serve) and multiple 110 plugs. Amenities include 24 hour concierge & beautifully landscaped atrium with fountain. There is a large common patio space on the 7th floor overlooking the atrium, just steps outside 7H. This is a pet friendly building allowing 2 pets up to 50 lbs each. Within very close proximity you can enjoy the Schuylkill River Park, including the Award Winning Trail & Boardwalk, Markward playground, tennis courts & dog park! Trader Joe's is a block away and Giant Market is also very close by. Located in the prestigious Greenfield School District. Don't miss your chance to live in this luxurious turn key residence! 23 is a professionally managed boutique building, with plenty of reserves and healthy financials. Reserves are $1,147,438 as of January (more than 1 year of the budget)
Location
State PA
County Philadelphia
Area 19103 (19103)
Zoning CMX4
Rooms
Other Rooms Living Room, Dining Room, Primary Bedroom, Kitchen, Family Room, Bedroom 1, Laundry, Other
Interior
Interior Features Primary Bath(s), Kitchen - Island, Skylight(s), WhirlPool/HotTub, Sprinkler System, Elevator, Breakfast Area
Hot Water Electric
Heating Central, Heat Pump - Electric BackUp, Heat Pump(s), Programmable Thermostat
Cooling Central A/C
Flooring Wood, Fully Carpeted
Equipment Built-In Range, Oven - Self Cleaning, Commercial Range, Dishwasher, Refrigerator, Disposal
Fireplace N
Appliance Built-In Range, Oven - Self Cleaning, Commercial Range, Dishwasher, Refrigerator, Disposal
Heat Source Electric
Laundry Upper Floor
Exterior
Exterior Feature Patio(s), Balcony
Parking Features Covered Parking, Garage Door Opener
Garage Spaces 1.0
Utilities Available Cable TV, Cable TV Available
Amenities Available Security, Elevator, Concierge, Common Grounds
Water Access N
Accessibility None
Porch Patio(s), Balcony
Attached Garage 1
Total Parking Spaces 1
Garage Y
Building
Story 2
Unit Features Mid-Rise 5 - 8 Floors
Sewer Public Sewer
Water Public
Architectural Style Contemporary, Bi-level
Level or Stories 2
Additional Building Above Grade, Below Grade
Structure Type Cathedral Ceilings,9'+ Ceilings
New Construction N
Schools
Elementary Schools Greenfield Albert
Middle Schools Greenfield Albert
School District The School District Of Philadelphia
Others
Pets Allowed Y
HOA Fee Include Common Area Maintenance,Ext Bldg Maint,Lawn Maintenance,Snow Removal,Trash,All Ground Fee,Management
Senior Community No
Tax ID 888036180
Ownership Condominium
Security Features Security System
Acceptable Financing Conventional
Listing Terms Conventional
Financing Conventional
Special Listing Condition Standard
Pets Allowed Case by Case Basis
Read Less
Want to know what your home might be worth? Contact us for a FREE valuation!

Our team is ready to help you sell your home for the highest possible price ASAP

Bought with Scott B Neifeld • Compass RE
GET MORE INFORMATION






