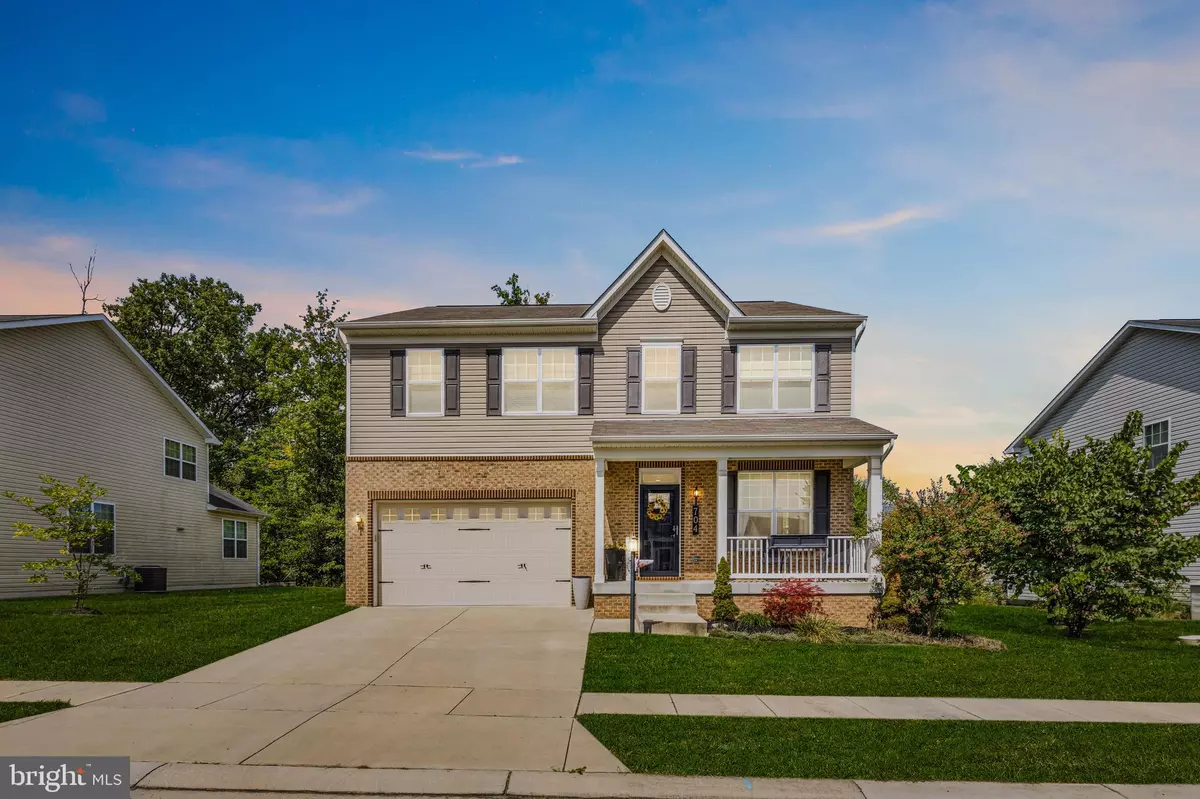$565,000
$565,000
For more information regarding the value of a property, please contact us for a free consultation.
704 DAFT RD Middle River, MD 21220
5 Beds
4 Baths
3,696 SqFt
Key Details
Sold Price $565,000
Property Type Single Family Home
Sub Type Detached
Listing Status Sold
Purchase Type For Sale
Square Footage 3,696 sqft
Price per Sqft $152
Subdivision Grantleigh Station
MLS Listing ID MDBC2077674
Sold Date 10/10/23
Style Colonial
Bedrooms 5
Full Baths 3
Half Baths 1
HOA Fees $36/qua
HOA Y/N Y
Abv Grd Liv Area 2,896
Originating Board BRIGHT
Year Built 2013
Annual Tax Amount $6,229
Tax Year 2022
Lot Size 9,582 Sqft
Acres 0.22
Property Description
**MULTIPLE OFFERS RECEIVED HIGHEST AND BEST DUE 9/12 12PM** 5BR/3.5BA Stunning colonial in the private and rarely available Grantleigh Station Community. Spacious 3-level home with over 4200SQFT; Enter the bright and airy foyer to be greeted with a large dining room adjacent to a family room perfect for a relaxing hang out spot or office. The large, open layout of the main living area is met with hardwood flooring and full gourmet kitchen. Complete with S/S appliances, island, breakfast bar, granite counter tops, 42" cabinets, and dining table space with views and access to the deck and backyard. The 2nd level features 4 full sized bedrooms each with large closets. The primary owners suite is equipped with a large walk-in closet, spa like bath w/ soaking tub, dual-vanity sink and separate shower. The finished walk-out basement offers a wide open lay out, full bedroom and full bathroom, and a utility space that offers extra storage. The oversized 2-car garage has room for storage or a work bench. Centrally located just minutes from shops, restaurants, and commuter routes 40, i-95, and 695.
Location
State MD
County Baltimore
Rooms
Basement Daylight, Partial, Fully Finished, Heated, Improved, Interior Access, Walkout Stairs, Sump Pump, Shelving, Rear Entrance
Interior
Interior Features Attic, Breakfast Area, Ceiling Fan(s), Carpet, Crown Moldings, Dining Area, Efficiency, Family Room Off Kitchen, Floor Plan - Open, Kitchen - Gourmet, Kitchen - Island, Pantry, Primary Bath(s), Recessed Lighting, Soaking Tub, Upgraded Countertops, Tub Shower, Walk-in Closet(s), Window Treatments, Wood Floors
Hot Water Natural Gas
Heating Forced Air
Cooling Ceiling Fan(s), Central A/C
Fireplaces Number 1
Equipment Built-In Microwave, Built-In Range, Dishwasher, Disposal, Dryer, Dual Flush Toilets, Energy Efficient Appliances, Microwave, Oven - Single, Refrigerator, Stainless Steel Appliances, Washer, Water Heater
Fireplace Y
Appliance Built-In Microwave, Built-In Range, Dishwasher, Disposal, Dryer, Dual Flush Toilets, Energy Efficient Appliances, Microwave, Oven - Single, Refrigerator, Stainless Steel Appliances, Washer, Water Heater
Heat Source Natural Gas
Exterior
Parking Features Additional Storage Area, Covered Parking, Garage - Front Entry, Garage Door Opener, Inside Access, Oversized
Garage Spaces 4.0
Water Access N
Accessibility None
Attached Garage 2
Total Parking Spaces 4
Garage Y
Building
Story 3
Foundation Other
Sewer Public Sewer
Water Public
Architectural Style Colonial
Level or Stories 3
Additional Building Above Grade, Below Grade
New Construction N
Schools
School District Baltimore County Public Schools
Others
HOA Fee Include Common Area Maintenance
Senior Community No
Tax ID 04152500004086
Ownership Fee Simple
SqFt Source Assessor
Special Listing Condition Standard
Read Less
Want to know what your home might be worth? Contact us for a FREE valuation!

Our team is ready to help you sell your home for the highest possible price ASAP

Bought with Tamika L Thompson • ExecuHome Realty
GET MORE INFORMATION






