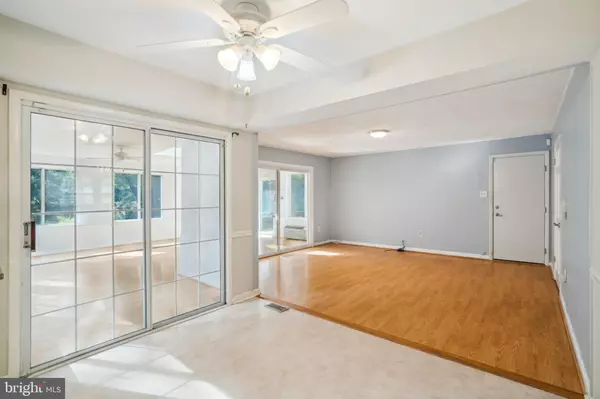$495,000
$510,000
2.9%For more information regarding the value of a property, please contact us for a free consultation.
12604 SILVERBIRCH LN Laurel, MD 20708
4 Beds
3 Baths
2,630 SqFt
Key Details
Sold Price $495,000
Property Type Single Family Home
Sub Type Detached
Listing Status Sold
Purchase Type For Sale
Square Footage 2,630 sqft
Price per Sqft $188
Subdivision Montpelier
MLS Listing ID MDPG2088686
Sold Date 10/12/23
Style Colonial
Bedrooms 4
Full Baths 2
Half Baths 1
HOA Fees $25/ann
HOA Y/N Y
Abv Grd Liv Area 2,630
Originating Board BRIGHT
Year Built 1968
Annual Tax Amount $6,104
Tax Year 2022
Lot Size 0.442 Acres
Acres 0.44
Property Description
This exceptional Colonial home has been beautifully maintained and showcases many desirable features. The remodeled eat-in kitchen is a highlight, with its granite countertops, solid wood cabinets, glass backsplash, and stainless steel appliances. This well-designed kitchen opens up to a cozy family room, creating a comfortable space for entertaining and everyday living.
A standout feature of this home is the large sunroom addition, which is flooded with natural light and offers beautiful views of the expansive and level backyard. The backyard is adorned with mature trees and landscaping, creating a peaceful and private outdoor oasis.
The formal living room is another impressive space, featuring a gas fireplace that adds both warmth and ambiance to the room. The primary suite is spacious and includes a large walk-in closet, providing ample storage for clothing and personal items.
The property also boasts a 2-car garage and a separate shed, which offer additional storage space and the potential for use as a workshop. Overall, this Colonial home is a true gem, combining classic style with modern updates and offering a comfortable and inviting living space for its future owners.
Location
State MD
County Prince Georges
Zoning RR
Rooms
Other Rooms Living Room, Dining Room, Kitchen, Family Room, Sun/Florida Room
Interior
Interior Features Kitchen - Eat-In, Primary Bath(s), Upgraded Countertops, Crown Moldings, Window Treatments, Wood Floors
Hot Water Natural Gas
Heating Forced Air
Cooling Central A/C
Flooring Ceramic Tile, Hardwood, Luxury Vinyl Plank
Fireplaces Number 1
Fireplaces Type Equipment
Equipment Disposal, Dryer, ENERGY STAR Dishwasher, ENERGY STAR Refrigerator, Exhaust Fan, Microwave, Oven/Range - Gas, Washer
Fireplace Y
Window Features Double Pane
Appliance Disposal, Dryer, ENERGY STAR Dishwasher, ENERGY STAR Refrigerator, Exhaust Fan, Microwave, Oven/Range - Gas, Washer
Heat Source Natural Gas
Exterior
Exterior Feature Patio(s)
Parking Features Garage Door Opener
Garage Spaces 2.0
Amenities Available Basketball Courts, Pool - Outdoor, Tennis Courts, Community Center
Water Access N
Roof Type Asphalt
Accessibility None
Porch Patio(s)
Attached Garage 2
Total Parking Spaces 2
Garage Y
Building
Story 2
Foundation Slab
Sewer Public Sewer
Water Public
Architectural Style Colonial
Level or Stories 2
Additional Building Above Grade, Below Grade
Structure Type Dry Wall
New Construction N
Schools
School District Prince George'S County Public Schools
Others
Pets Allowed Y
Senior Community No
Tax ID 17101132471
Ownership Fee Simple
SqFt Source Assessor
Acceptable Financing FHA, Cash, Conventional, VA
Listing Terms FHA, Cash, Conventional, VA
Financing FHA,Cash,Conventional,VA
Special Listing Condition Standard
Pets Allowed No Pet Restrictions
Read Less
Want to know what your home might be worth? Contact us for a FREE valuation!

Our team is ready to help you sell your home for the highest possible price ASAP

Bought with Jay J Fischetti • Keller Williams Realty Centre
GET MORE INFORMATION






