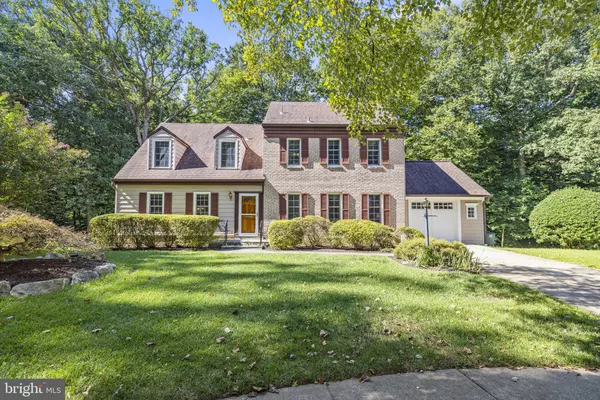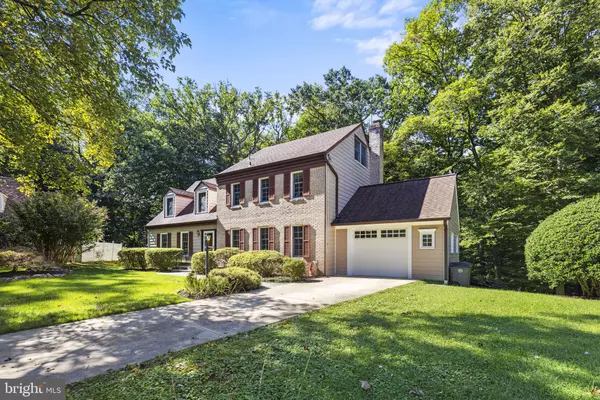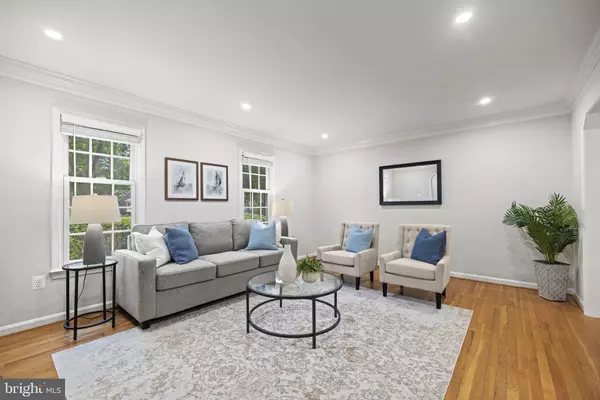$950,000
$930,000
2.2%For more information regarding the value of a property, please contact us for a free consultation.
5 COLUMBIA CT Rockville, MD 20850
5 Beds
4 Baths
3,231 SqFt
Key Details
Sold Price $950,000
Property Type Single Family Home
Sub Type Detached
Listing Status Sold
Purchase Type For Sale
Square Footage 3,231 sqft
Price per Sqft $294
Subdivision College Gardens
MLS Listing ID MDMC2105856
Sold Date 10/16/23
Style Colonial
Bedrooms 5
Full Baths 3
Half Baths 1
HOA Y/N N
Abv Grd Liv Area 2,335
Originating Board BRIGHT
Year Built 1970
Annual Tax Amount $9,181
Tax Year 2022
Lot Size 0.283 Acres
Acres 0.28
Property Description
***Open house cancelled***A must-see in College Gardens! This light-filled 5 bed, 3.5 bath fully updated colonial is available for the first time in decades. Highlights include a large sunroom, bonus loft space, and a fully renovated and built out basement - perfect for in-laws or an au pair.
Enter the front door to be greeted by a stately sitting room perfect for family time or entertaining guests. Flow through the open concept dining room, updated kitchen with breakfast nook, and family room with cozy brick fireplace where the many windows capture the scenic wooded view off the back of the house where a large and newly renovated sunroom provides amazing additional living space. A dedicated office, laundry room with convenient garage access, and a powder room round off this stunning main level.
The upstairs features a spacious primary suite with a walk-in closet and a just remodeled luxurious bathroom with a large vanity and oversized shower. Three additional bedrooms with ample closet space in each share a hall bathroom with a tub-shower combo. Venture up the back stairwell for a sweet surprise! A fully finished bonus loft space perfect for a kids' play area, second office, or studio.
The fully finished walkout basement is a wonderful example of flexible design. Make this space work for you. There is an additional bedroom with a walk-in closet, a full bathroom, fully equipped second kitchen, an open area perfect for a rec room or home gym, and multiple storage closets.
Enjoy living in this popular neighborhood and being only moments away from College Gardens Park and College Gardens Elementary school. This home is conveniently located near Woodley Gardens Pool and Shopping Center, Rockville Town Center, Montgomery College, the Rockville Metro, and major commuter routes 355 and I-270.
Location
State MD
County Montgomery
Zoning R90
Rooms
Basement Fully Finished
Main Level Bedrooms 1
Interior
Interior Features 2nd Kitchen, Combination Kitchen/Living, Crown Moldings, Dining Area, Family Room Off Kitchen, Formal/Separate Dining Room, Pantry, Primary Bath(s), Recessed Lighting, Tub Shower, Wood Floors
Hot Water Natural Gas
Heating Forced Air
Cooling Central A/C
Fireplaces Number 1
Fireplaces Type Brick
Equipment Dishwasher, Disposal, Dryer, Microwave, Oven/Range - Gas, Range Hood, Refrigerator, Stainless Steel Appliances, Washer, Water Heater
Fireplace Y
Window Features Double Hung
Appliance Dishwasher, Disposal, Dryer, Microwave, Oven/Range - Gas, Range Hood, Refrigerator, Stainless Steel Appliances, Washer, Water Heater
Heat Source Natural Gas
Laundry Main Floor
Exterior
Exterior Feature Deck(s), Breezeway, Patio(s)
Parking Features Covered Parking, Inside Access
Garage Spaces 2.0
Water Access N
View Trees/Woods
Accessibility Other
Porch Deck(s), Breezeway, Patio(s)
Attached Garage 1
Total Parking Spaces 2
Garage Y
Building
Story 4
Foundation Brick/Mortar
Sewer Public Sewer
Water Public
Architectural Style Colonial
Level or Stories 4
Additional Building Above Grade, Below Grade
New Construction N
Schools
School District Montgomery County Public Schools
Others
Senior Community No
Tax ID 160400237264
Ownership Fee Simple
SqFt Source Assessor
Special Listing Condition Standard
Read Less
Want to know what your home might be worth? Contact us for a FREE valuation!

Our team is ready to help you sell your home for the highest possible price ASAP

Bought with Jenny Whitney • Long & Foster Real Estate, Inc.
GET MORE INFORMATION






