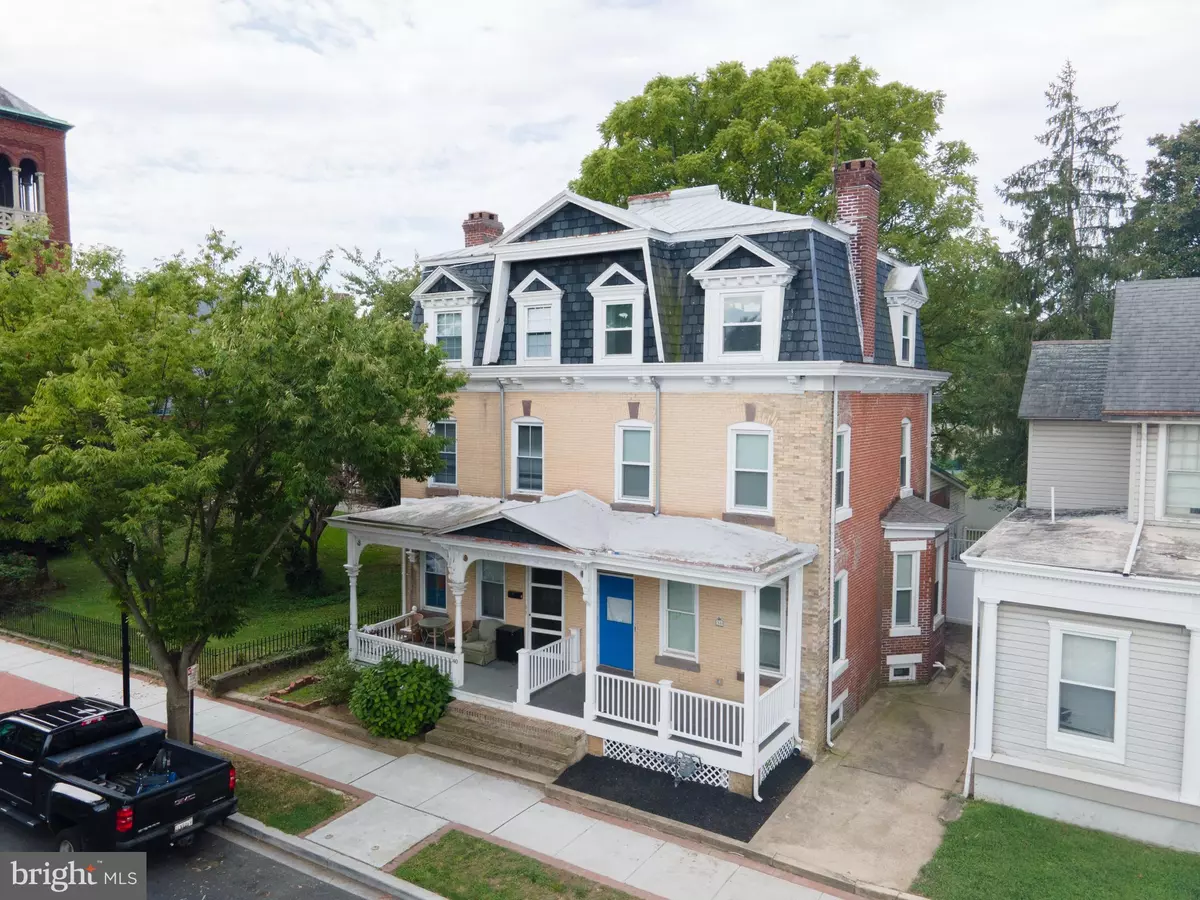$350,000
$399,999
12.5%For more information regarding the value of a property, please contact us for a free consultation.
38 S BRADFORD ST Dover, DE 19904
5 Beds
4 Baths
2,592 SqFt
Key Details
Sold Price $350,000
Property Type Single Family Home
Sub Type Twin/Semi-Detached
Listing Status Sold
Purchase Type For Sale
Square Footage 2,592 sqft
Price per Sqft $135
Subdivision None Available
MLS Listing ID DEKT2022590
Sold Date 10/25/23
Style Other
Bedrooms 5
Full Baths 2
Half Baths 2
HOA Y/N N
Abv Grd Liv Area 2,116
Originating Board BRIGHT
Year Built 1880
Annual Tax Amount $1,210
Tax Year 2023
Lot Size 3,484 Sqft
Acres 0.08
Lot Dimensions 25.00 x 150.00
Property Description
Investor Alert!! Amazing rental and/or AirBnB possibilities abound! Over the last 18 months, tons of TLC have been poured into this now once again beautiful, stately home in the heart of Dover's historic district (walkable distance to the former Wesley campus) and the results are nothing short of spectacular! It's so spacious with 4 levels of newly finished livable space, a brand new CENTRAL AIR system, twenty-eight new windows, a new tankless hot water heater, some new roofing, a new composite back deck and yet the property still retains lots of the original charm of the late 1800s, including bay windows, rich moldings and trims, exposed brick, front & back interior staircases and a welcoming front porch. The large kitchen is a culinary dream with an 8 foot quartz countertop island, a six range commercial gas stove, stainless steel appliances, a dishwasher, two microwaves, oversized sink and plenty of new, bright cabinetry. Off the kitchen there is a fenced in area with the deck and a nice size yard for gathering & entertaining. There are three bedrooms, a full bath and laundry facilities on the 2nd floor and two bedrooms, a full bath and laundry facilities on the 3rd. Each bedroom has a bed, desk, mounted TV and dorm sized refrigerator making the use of this space endless- college room rentals, short term professor stays, visiting nurses, Veteran's home, NASCAR accommodations, you name it! The finished basement is the full footprint of the home and even has a walk-out with Bilco doors. Space, space & more beautiful, new, clean, livable space! All the contents of the house (including all the appliances & furniture and the seven wall mounted TV's & brackets) can be included with the sale. Be sure to schedule your tour today!
Location
State DE
County Kent
Area Capital (30802)
Zoning RG1
Rooms
Basement Fully Finished
Interior
Hot Water Natural Gas
Heating Forced Air
Cooling Central A/C
Equipment Commercial Range, Dishwasher, Dryer - Front Loading, Built-In Microwave, Exhaust Fan, Range Hood, Six Burner Stove, Stainless Steel Appliances, Washer - Front Loading, Washer/Dryer Stacked, Water Heater - Tankless
Fireplace N
Appliance Commercial Range, Dishwasher, Dryer - Front Loading, Built-In Microwave, Exhaust Fan, Range Hood, Six Burner Stove, Stainless Steel Appliances, Washer - Front Loading, Washer/Dryer Stacked, Water Heater - Tankless
Heat Source Other
Exterior
Water Access N
Accessibility None
Garage N
Building
Story 3
Foundation Permanent
Sewer Public Sewer
Water Public
Architectural Style Other
Level or Stories 3
Additional Building Above Grade, Below Grade
New Construction N
Schools
School District Capital
Others
Senior Community No
Tax ID ED-05-07705-03-6900-000
Ownership Fee Simple
SqFt Source Estimated
Acceptable Financing Cash, Conventional, FHA
Listing Terms Cash, Conventional, FHA
Financing Cash,Conventional,FHA
Special Listing Condition Standard
Read Less
Want to know what your home might be worth? Contact us for a FREE valuation!

Our team is ready to help you sell your home for the highest possible price ASAP

Bought with Casey Riffel • Coldwell Banker Realty
GET MORE INFORMATION






