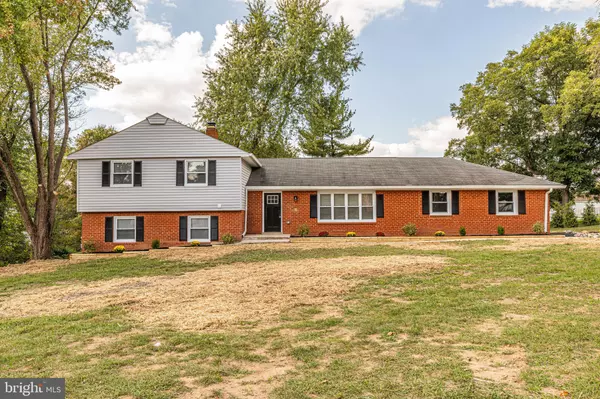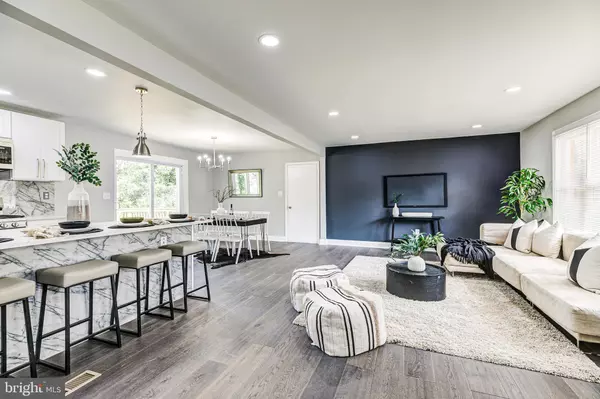$790,000
$820,000
3.7%For more information regarding the value of a property, please contact us for a free consultation.
7030 LONG VIEW RD Columbia, MD 21044
4 Beds
4 Baths
2,979 SqFt
Key Details
Sold Price $790,000
Property Type Single Family Home
Sub Type Detached
Listing Status Sold
Purchase Type For Sale
Square Footage 2,979 sqft
Price per Sqft $265
Subdivision Rivers Edge
MLS Listing ID MDHW2033084
Sold Date 10/27/23
Style Contemporary,Split Level
Bedrooms 4
Full Baths 3
Half Baths 1
HOA Y/N N
Abv Grd Liv Area 2,277
Originating Board BRIGHT
Year Built 1974
Annual Tax Amount $8,832
Tax Year 2022
Lot Size 1.010 Acres
Acres 1.01
Property Description
Welcome to this beautiful 4-level split-level home in the sought-after Rivers Edge neighborhood!
A welcoming foyer leads you to the first level with its open floor plan exposing the sleek and stylish Kitchen and living room. Tons of natural light fall on this gorgeous space. The kitchen is upgraded with Quartz countertops, a huge island, custom cabinets, and high end appliances. Walkout from kitchen to deck and see the great backyard that is perfect for entertaining. Upstairs features 3 spacious bedrooms with 2 full bathrooms. The primary suite features 2 closets, a master bath with double vanities and custom cabinets that line the entryway.
The first lower level of the house has a nice sized bedroom perfect for guests, a full and a half bath, large rec room and a laundry room. The rec room is perfect for movie night with a fireplace and a back patio that overlooks the spacious yard.
The basement level is spacious and open. Features include a custom dry bar with a wine fridge, counter-top, and LVT floors.
Other notable features include replaced HVAC, brand new hardwood floors, new gutters, sealed driveway. The oversized garage has a new lift master garage system and sealed garage floors.
This incredibly convenient location is close to commuter routes 29, 32 and 95. Enjoy shopping and dining nearby with Maple Lawn, the Merriweather district, and Columbia Town Center.
Location
State MD
County Howard
Zoning R20
Rooms
Basement Fully Finished, Heated, Improved
Interior
Interior Features Built-Ins, Breakfast Area, Combination Kitchen/Living, Crown Moldings, Family Room Off Kitchen, Floor Plan - Open, Kitchen - Island, Kitchen - Gourmet, Recessed Lighting, Upgraded Countertops, Wood Floors
Hot Water Natural Gas
Heating Forced Air
Cooling Central A/C, Programmable Thermostat
Fireplaces Number 1
Fireplaces Type Electric
Equipment Built-In Microwave, Disposal, Dishwasher, Dryer, Dual Flush Toilets, Refrigerator, Oven/Range - Gas, Stainless Steel Appliances, Stove, Washer
Fireplace Y
Appliance Built-In Microwave, Disposal, Dishwasher, Dryer, Dual Flush Toilets, Refrigerator, Oven/Range - Gas, Stainless Steel Appliances, Stove, Washer
Heat Source Natural Gas
Exterior
Parking Features Garage Door Opener, Garage - Side Entry
Garage Spaces 2.0
Water Access N
Accessibility None
Attached Garage 2
Total Parking Spaces 2
Garage Y
Building
Story 4
Foundation Concrete Perimeter
Sewer Public Sewer
Water Well
Architectural Style Contemporary, Split Level
Level or Stories 4
Additional Building Above Grade, Below Grade
New Construction N
Schools
School District Howard County Public School System
Others
Senior Community No
Tax ID 1405361478
Ownership Fee Simple
SqFt Source Assessor
Special Listing Condition Standard
Read Less
Want to know what your home might be worth? Contact us for a FREE valuation!

Our team is ready to help you sell your home for the highest possible price ASAP

Bought with Rebecca Kratzen • EXIT Preferred Realty, LLC
GET MORE INFORMATION






